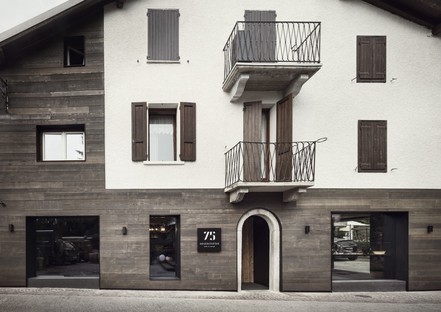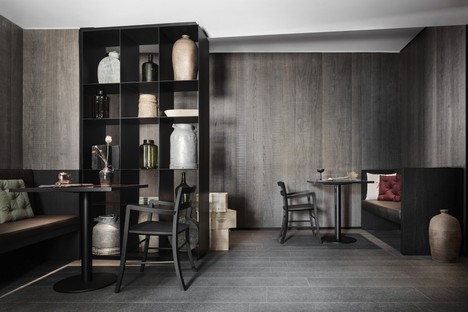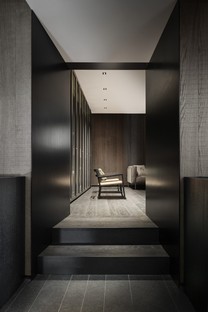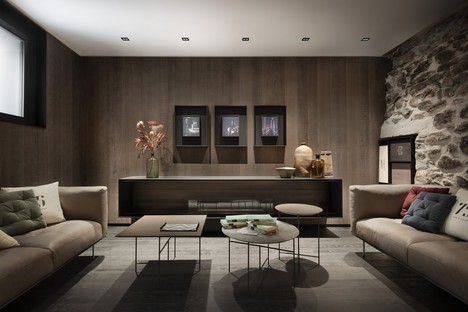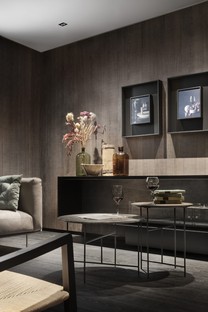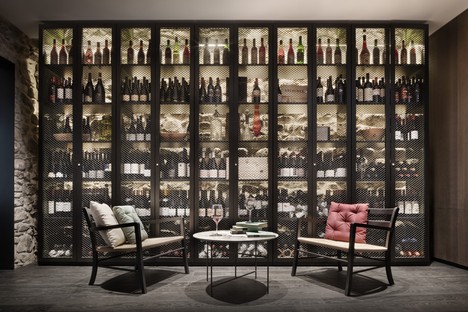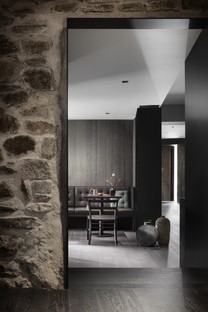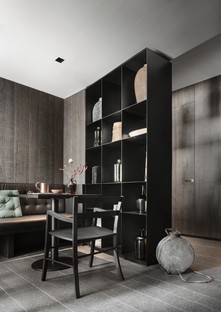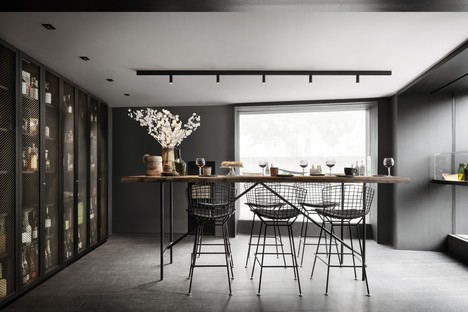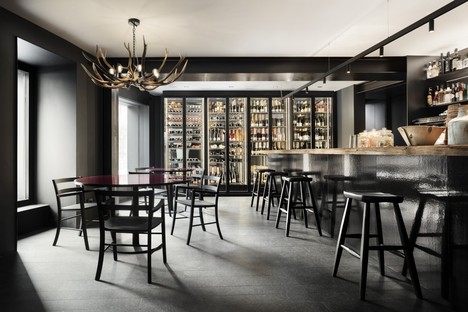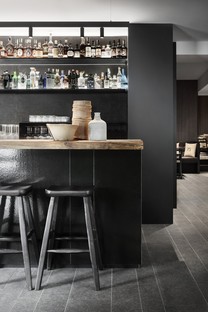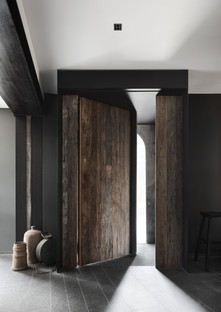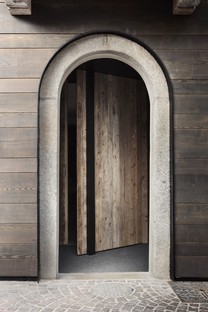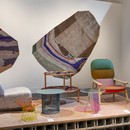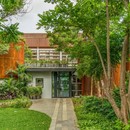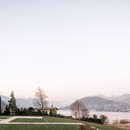07-04-2020
Lissoni Associati 75 Café and Lounge, Wine Bar in Ponte di Legno, Brescia
Thomas Pagani,
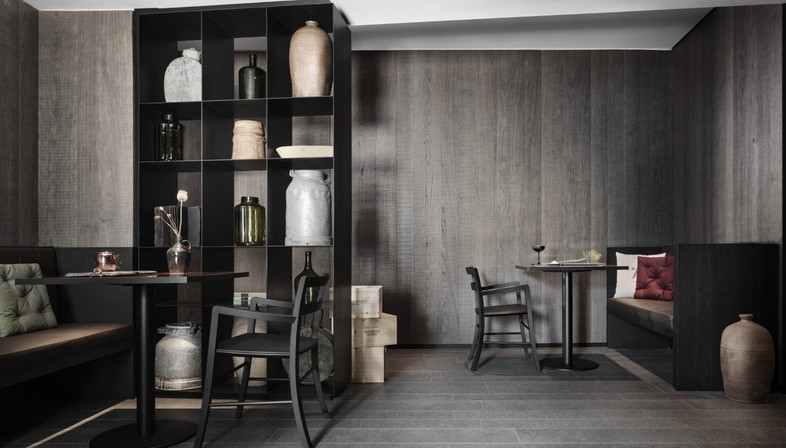
Lissoni Associati designed 75 Café and Lounge, a bistro in Ponte di Legno, a mountain community with a population of less than 2000 at the northern end of the Camonica Valley, in the province of Brescia. The village, located in the broad valley bottom, is a tourist attraction in both summer and winter and one of the most important ski resorts in the northern Italian region of Lombardy; the nearby Tonale Pass marks the boundary with the region of Trentino Alto Adige and the province of Trento.
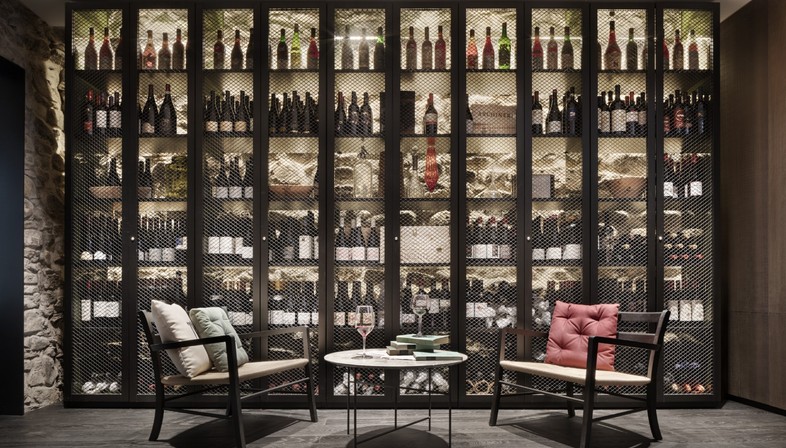
The wine bar designed by Lissoni Associati is located in a traditional village house in the centre of the town. The architectural studio took care of the interior design and façades, the distribution of windows and doors and the outdoor area. The project combines a number of elements linked with the natural and local context: the colours and traditional houses of the Alps which surround the village of Ponte di Legno, but also the values of hospitality and warmth traditionally associated with mountain life. The architects have adopted these themes and made them the key focus of 75 Café and Lounge to offer the bistro’s customers the experience of traditional Alpine hospitality and warmth in a contemporary setting that reinterprets the stylistic codes of mountain architecture. 75 Café and Lounge took over the ground floor of an existing building in the centre of Ponte di Legno, and the transformation is visible even on the outside of the building, where changes have been made to its cladding: the new façade is covered with larch wood panels in a dark colour matching the colour scheme inside.
An outdoor seating area has also been provided, while the windows and doors have been rearranged to reflect the new layout inside. The ground floor has become a single space divided into three connected rooms: the area with the bar counter, a central room with tables and benches, and a fireside lounge. Inside the rooms, the architects have designed both cosy corners and convivial tables to offer guests a choice of spaces for different dining experiences.
As anticipated in the cladding on the outside of the walls, the materials and finishes inside the bistrot feature dark hues. The architects have juxtaposed traditional local craftsmanship with contemporary elements, and their choice of materials includes not only simple, long-lasting wood, stone and granite but such modern materials as steel, glass and sheet metal. The aim of it all is to add warmth to the space and convey a profound sense of hospitality and cosiness as soon as customers come through the door. For the same reason, rustic items and pieces of local craftsmanship appear alongside custom-designed furnishings such as the bar counter, the tables, the benches, the fireplace in the lounge and the wire mesh display cabinets for the wine bottles.
(Agnese Bifulco)
Images courtesy of Lissoni Associati, ph. Thomas Pagani
Architects: Lissoni Associati (Piero Lissoni with Mattia Susani, Tania Zaneboni, Roberto Berticelli) www.lissoniassociati.com
Styling: Studio Salaris
Location: Ponte di Legno (Brescia) – Italy
Photos: Thomas Pagani










