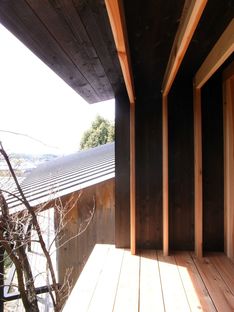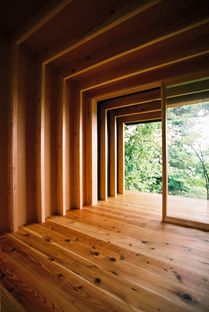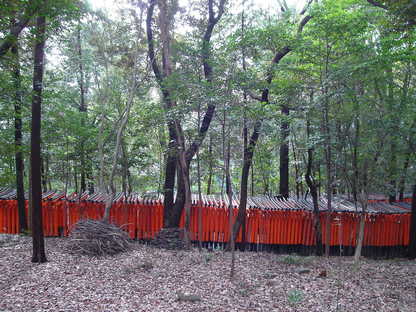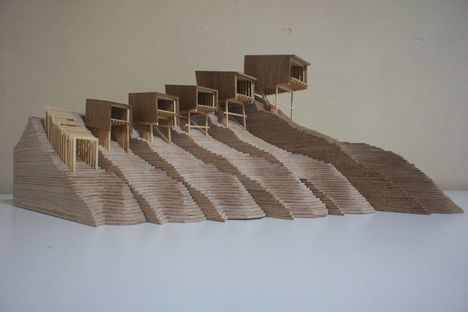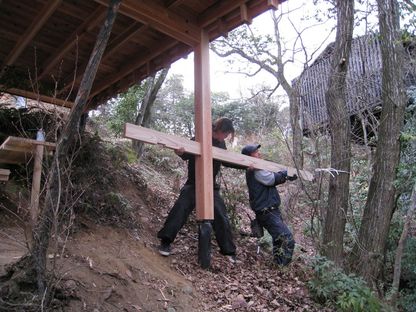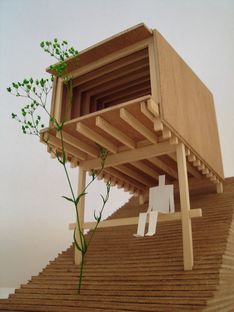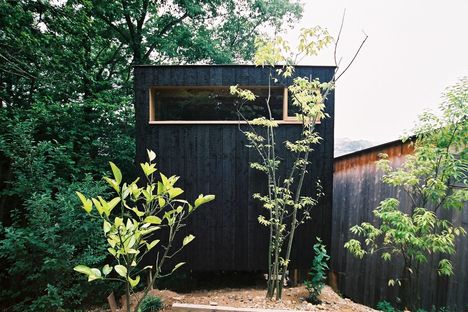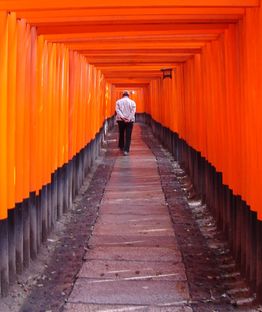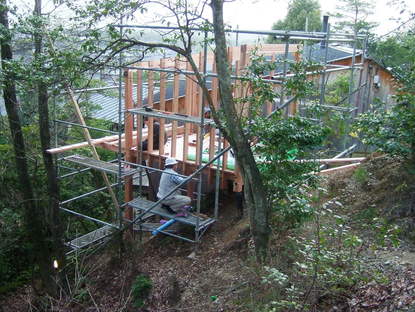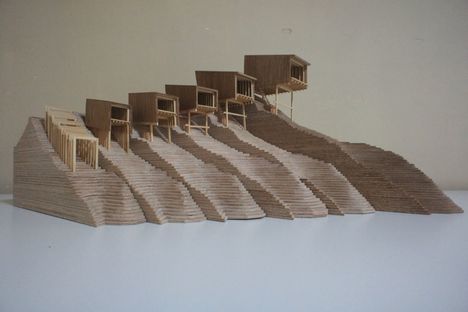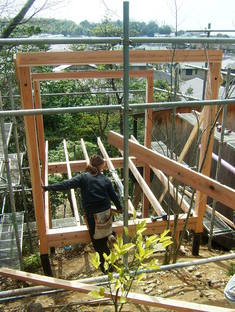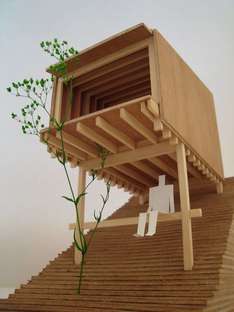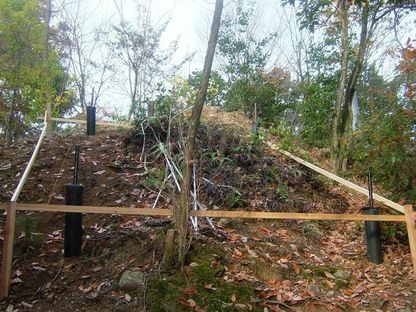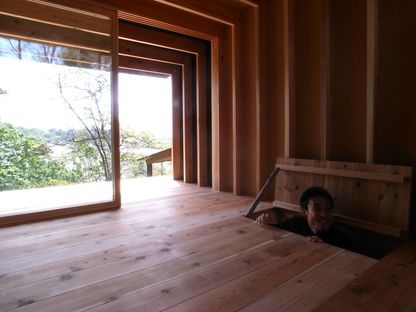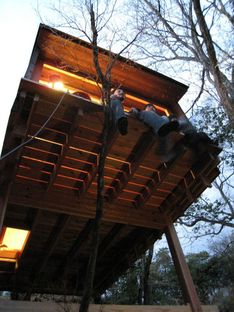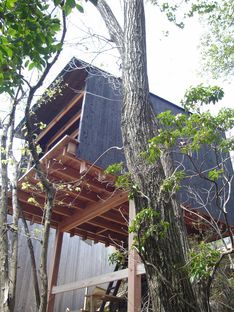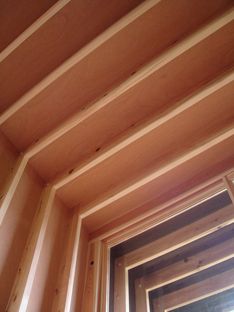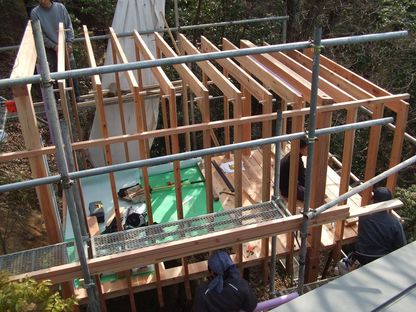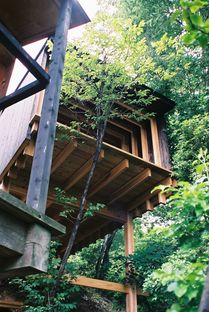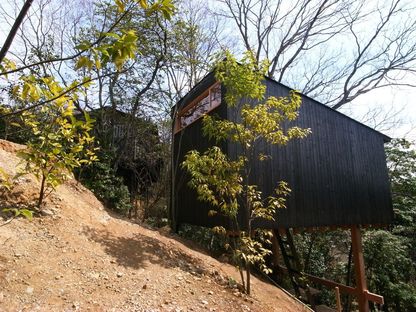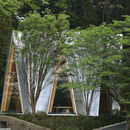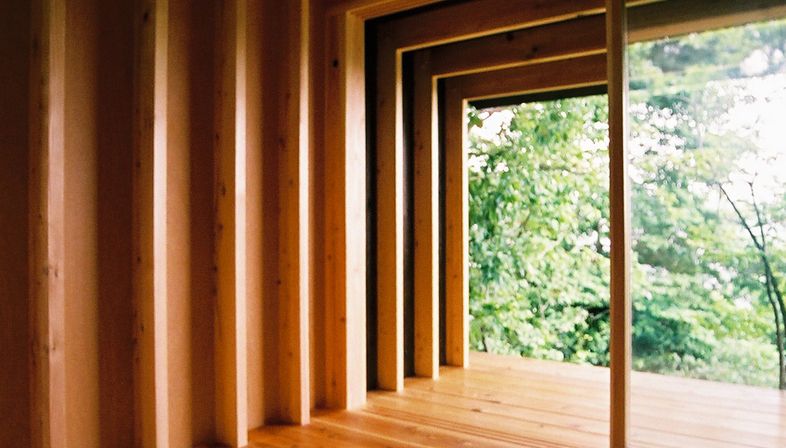 In line with the Japanese tradition of wooden architecture, young designer Koji Kakiuchi reduces the theme of the shelter to its simplest form, inspired by the torii of the Shintoist religion. Use of local wood not only allows the shelter to blend into the wooded landscape but is a sustainable design practice. Issues such as a focus on the speed of natural regeneration (from which we can learn to manage the regeneration of our cities) and reduction of our requirements to the most elementary needs are the focus of the current debate about building biology.
In line with the Japanese tradition of wooden architecture, young designer Koji Kakiuchi reduces the theme of the shelter to its simplest form, inspired by the torii of the Shintoist religion. Use of local wood not only allows the shelter to blend into the wooded landscape but is a sustainable design practice. Issues such as a focus on the speed of natural regeneration (from which we can learn to manage the regeneration of our cities) and reduction of our requirements to the most elementary needs are the focus of the current debate about building biology.A young Japanese designer has made these concepts his own and interpreted his client?s desire for a place in which to contemplate nature from within by building a construction that is truly a part of its natural surroundings. Structural engineer Satoru Shimoyama asked Koji Kakiuchi to build a small personal space for meditation on a piece of hilly wooded land in Nara.
A town with a special symbiotic relationship with nature, consisting largely of woods and where it is common to see deer on the roads, Nara tends to inspire architects to reduce their impact on the environment to a minimum. To this we may add the inspiration of the archetype of the Japanese torii, a traditional portal for access to what is considered the sacred zone in Shintoist worship, consisting of two simple wooden pillars supporting an orange beam.
Many temples have more than one torii, one after the other; the Fushimi Inari Taisha in Kyoto is a famous example, with thousands of torii. This image, which has become part of the collective imagination in the west too, thanks to film, inspires the shelter in Nara, in which the compositional process starts with a sequence of frames supporting the two joining pillars and beams. Extending uptoward, the pillars form the framework for the infill at the sides, covering the shelter on three sides with wood burnt to disinfect them and repel insects; the front is covered with glass so that the woods are in full view.
To further reduce the building?s impact on its natural surroundings, the number of pillars is reduced to four, with a beam connecting the two fronts which can be used as an additional viewpoint at a lower level.
The interior is a simple bare room covered with plywood panels and marked by the rhythm of the pillars, which echo the theme of the torii with a little veranda where one can enjoy the view from outdoors. A ladder under the floor restricts access to the shelter in the classic treehouse tradition.
Mara Corradi
Design: Koji kakiuchi
Client: Satoru Shimoyama
Location: Nara (Japan)
Structural design: Satoru Simoyama
Total useable surface area: 8.31 m2
Lot size: 445 m2
Project start date: 2008
Completion of work: 2009
Japanese cedar structure
Inside walls covered with plywood
Photographs: © Koji kakiuchi
www2.odn.ne.jp/yaomitsu










