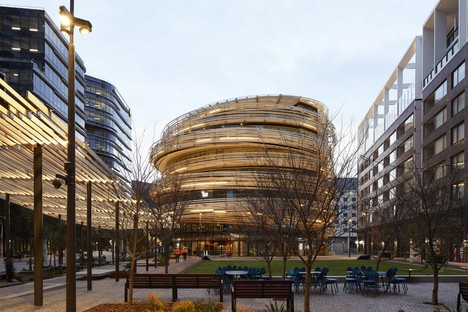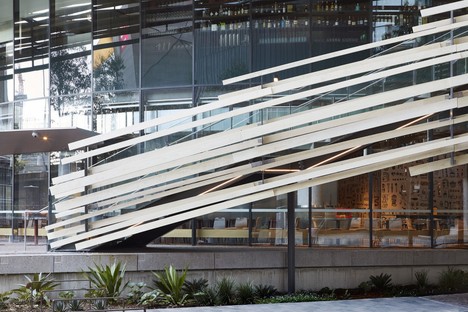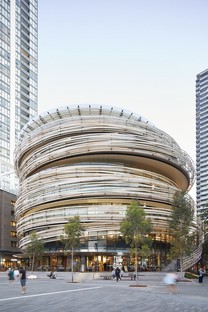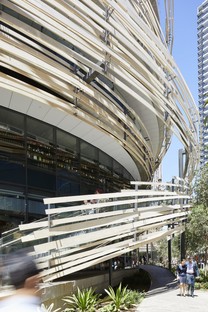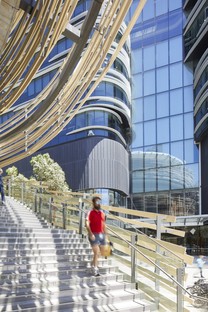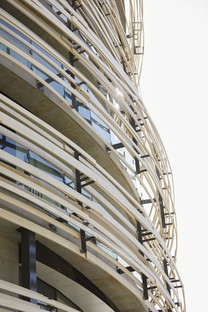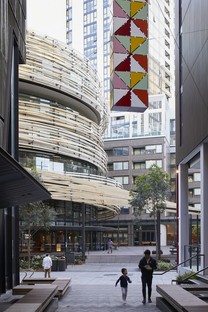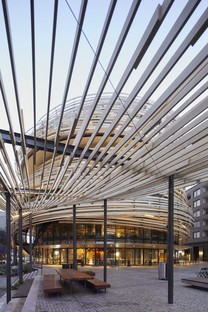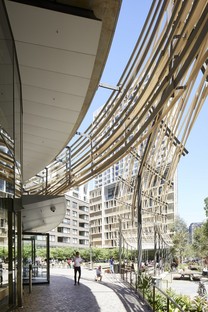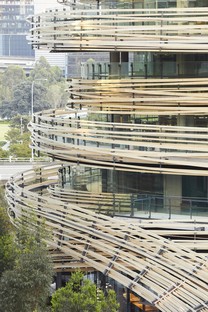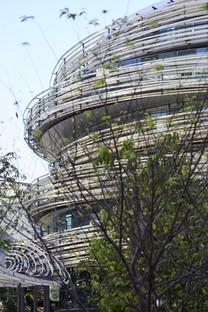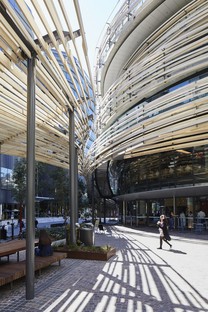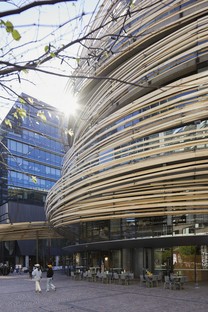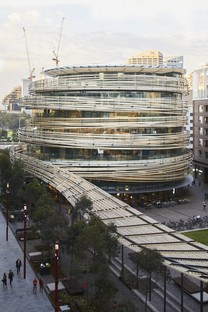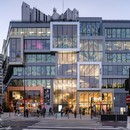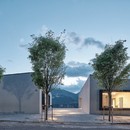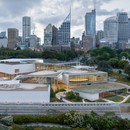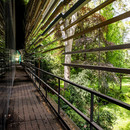21-02-2020
Kengo Kuma The Exchange: a new centre for Sydney
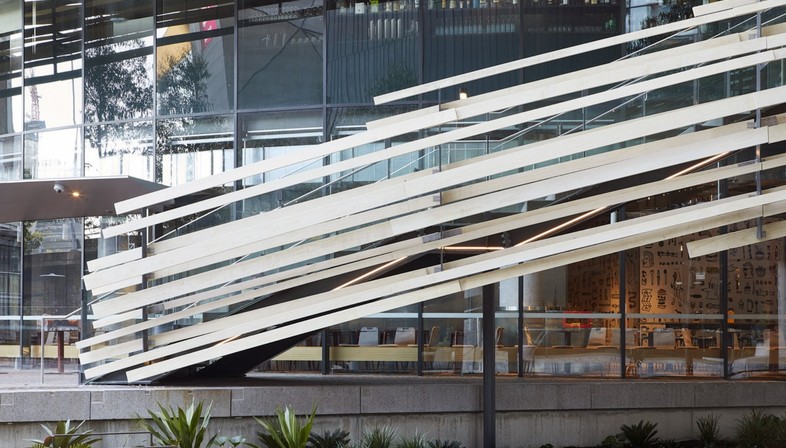
The Exchange is a new multipurpose centre designed by Kengo Kuma & Associates for Sydney’s vibrant Darling Harbour district, a central part of the Australian city which has been repeatedly transformed over the years and is now one of the city’s most active and architecturally interesting neighbourhoods.
Kengo Kuma calls the site chosen for the new centre "a small pocket among high-rise buildings " in an area characterised by a rigid geometry of tall residential blocks with retail stores on their lower levels. The new building is designed as part of the district’s major urban redevelopment plan, offering its inhabitants a public library, spaces for childcare, and commercial enterprises, including a fresh food market and restaurants. The architect has therefore created an architectural form in harmony with the square, merging with the urban landscape and bringing a more human scale to it; an attractive building that has quickly become a new urban landmark, despite its limited height in comparison with the tall buildings around it and the skyscrapers of the Sydney skyline.
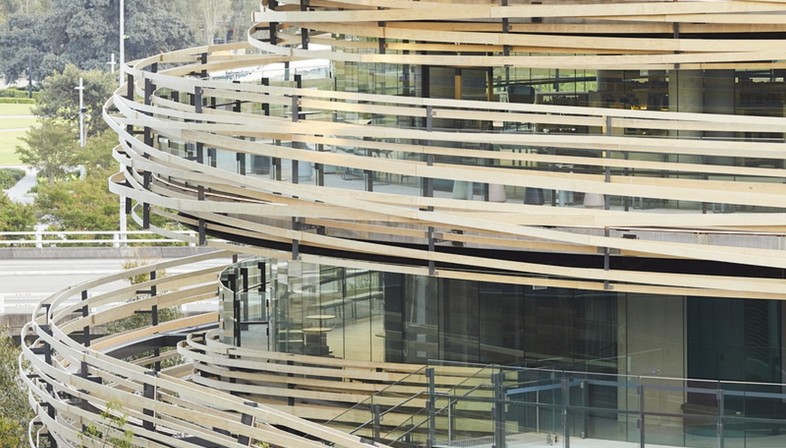
The choice of a circular form in which every level is shifted slightly in relation to the one below it ensures there is no particular hierarchy in its façades and allows users to access The Exchange from any direction, making it a key attraction in the neighbourhood, instantly recognisable from any side. The open glassed-in ground floor is a natural extension of the square, creating interaction and intercepting the flow of people crossing through the area, moving along the street, or visiting the shops on the ground floor of other buildings.
This osmosis with its urban surroundings continues visually on the building’s upper levels. The fully glazed façades of The Exchange are sheltered on the upper levels by a timber screen that winds like a ribbon around each level in the multipurpose centre. These organic timber strips wind around the building in an apparently natural manner, ensuring privacy on all the building’s levels and filtering the sunlight to soften the light inside.
The building’s geometry of offset planes is an expression of The Exchange’s dynamic nature and numerous functions. By shifting floor plates, outdoor terraces of different sizes and shapes are created, suitable for the intended use of each of the levels in the building, such as the public spaces on the middle floors.
Timber was selected for the building envelope, as Kengo Kuma & Associates explain, in order to offer a natural texture to the neighbours, like a nest in the “pocket” between the high-rises: a building that quickly took on iconic value for the entire neighbourhood.
(Agnese Bifulco)
Images courtesy of Kengo Kuma & Associates © Photography by Martin Mischkulnig
Title: The Exchange
Location: Sydney, Australia
Program: Market Hall, Public Library, Child Care, F&B
Design Period: 01/2015 - 08/2017
Construction Period: 08/2017 - 09/2019
Client & Developer: Lendlease
Architect: Kengo Kuma & Associates, Kengo Kuma, Yuki Ikeguchi (Partner in Charge), Marc Moukarzel (Project Architect), Diego Martin, Mira Yung, Laura Sandoval Illera, Taylor Park
Architect of Record, Structural Engineer: MEP and Builder: Lendlease
Landscape Architect: ASPECT Studios
Façade Engineer: ARUP, F&D Normoyle
Façade Optimization: ARMA
Structural System: Concrete Structure, Timber Façade
Site Area: 4,993 m²
Building Footprint: 1,075 m²
Total Floor Area: 6,680 m²
Number of Floors: 7










