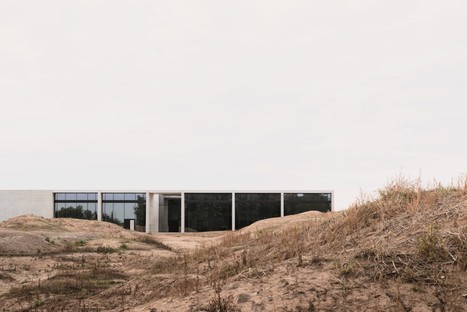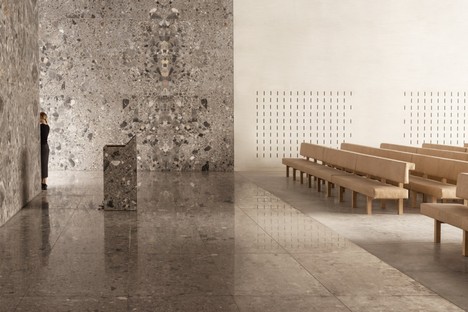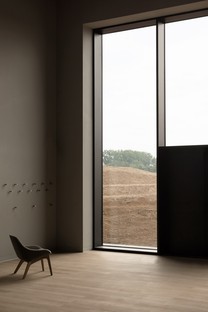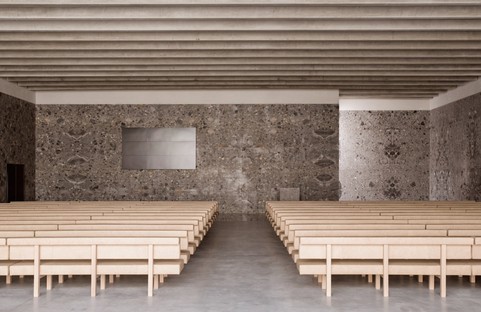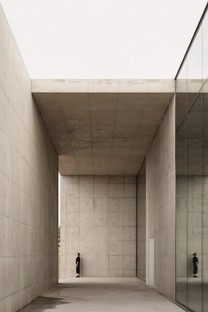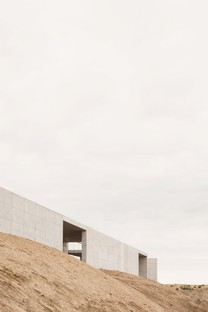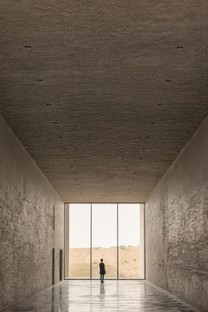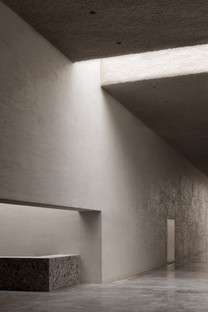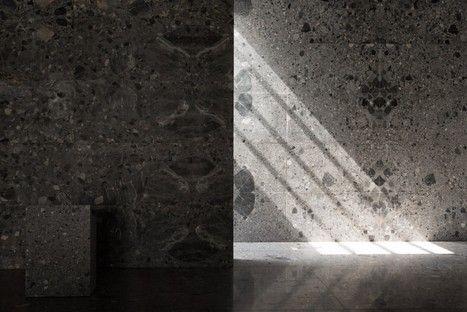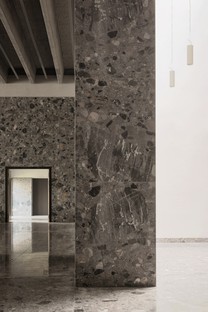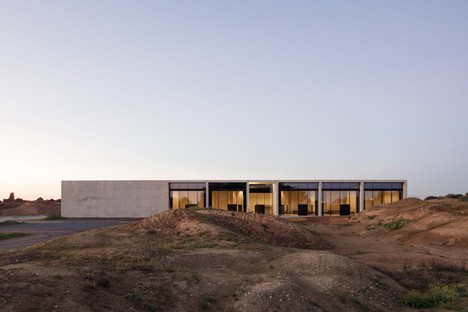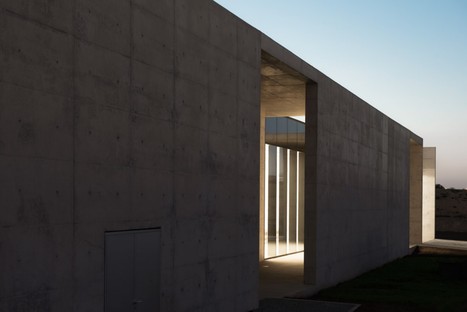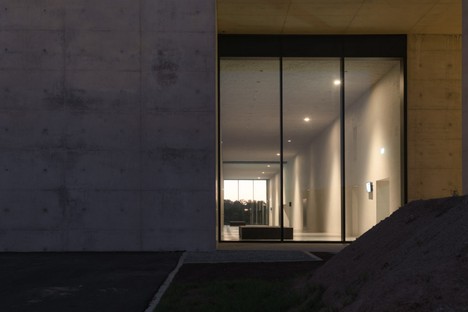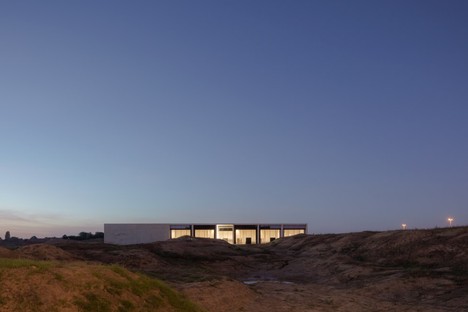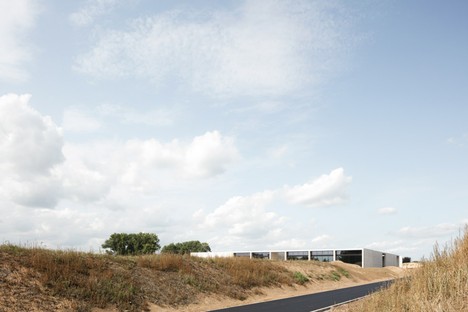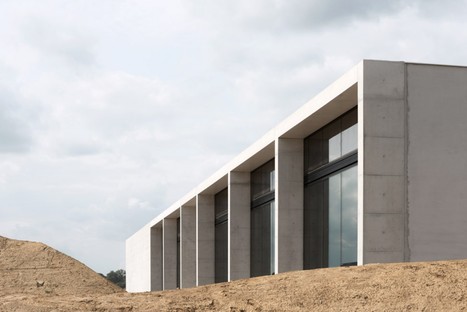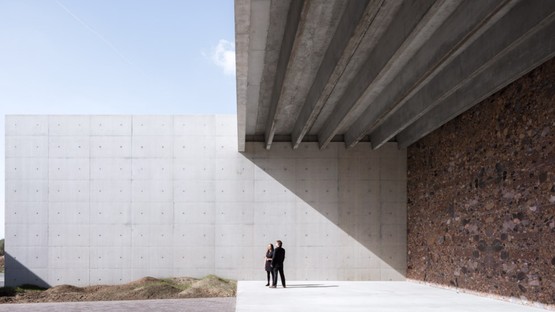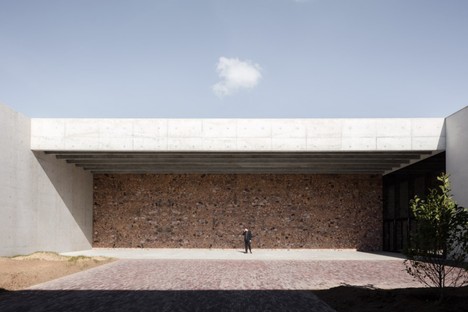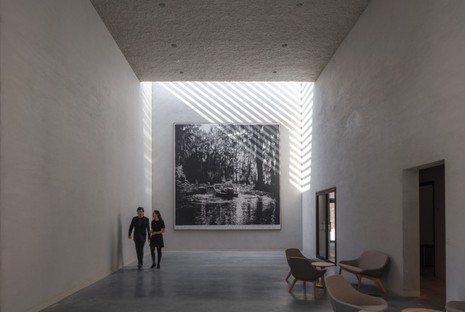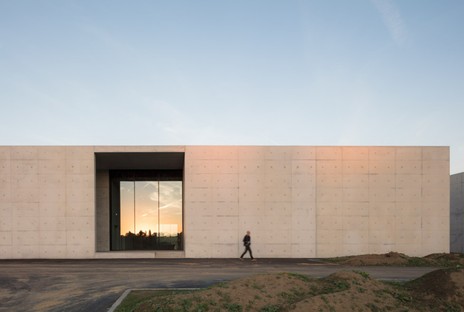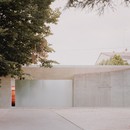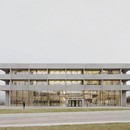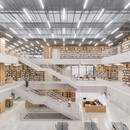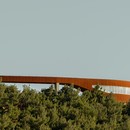20-11-2018
KAAN Architecten Siesegem Crematorium in Aalst, Belgium
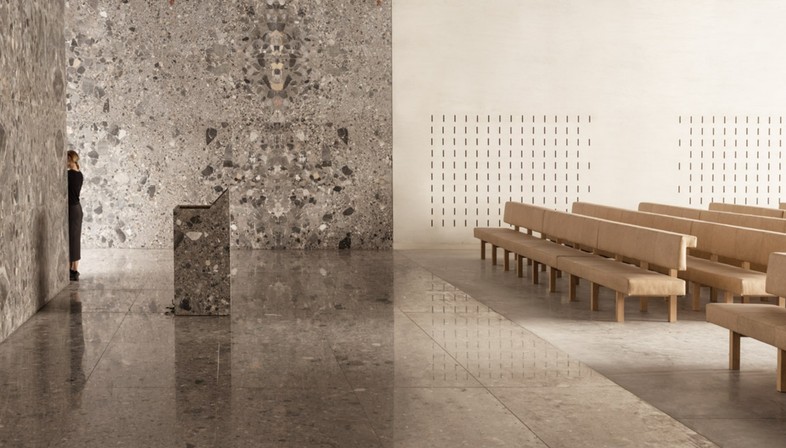
After winning an international design contest in 2012, the studio of KAAN Architecten was appointed to design Siesegem Crematorium in Aalst, Belgium. The recently completed complex is not a solemn monument but a building dedicated to memory that lives in symbiosis with the imperturbable, reassuring landscape around it
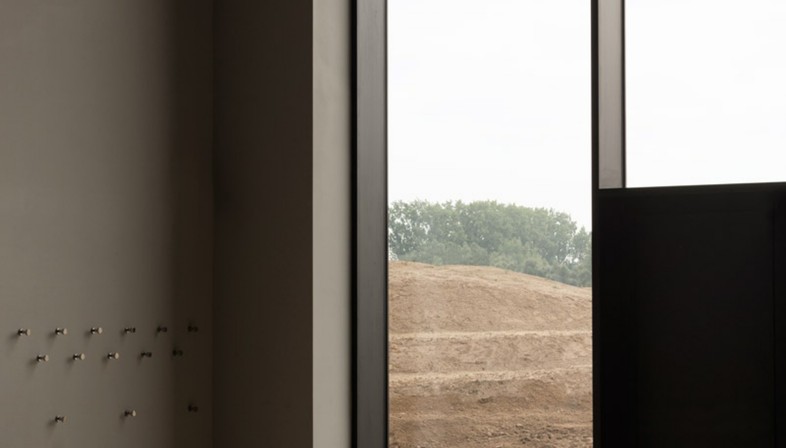
The crematorium was built in a green area on the western ring road of the city of Aalst, in Belgium. The architects created a building that conveys a sense of peace and serenity and lives in symbiosis with the park around it designed by landscape architect Erik Dhont. The landscape architecture helps convey the sense of calm that pervades the building. The green hills in the park near the entrance to the crematorium seem to invite visitors to slow down and prepare themselves psychologically for the ceremony, leaving the outside world behind to enter the world of memories. To the north is a pool for collecting rainwater; the hills around the complex and the garden of memory complete the public outdoor spaces. The area has a service road, completely hidden from view so as not to disturb families in mourning, and to respect their privacy. The park acts as a metaphysical filter taking visitors into the imperturbable calm of the indoor spaces. The building is entered on the southwest corner, via a patio that welcomes people and guides them inside.
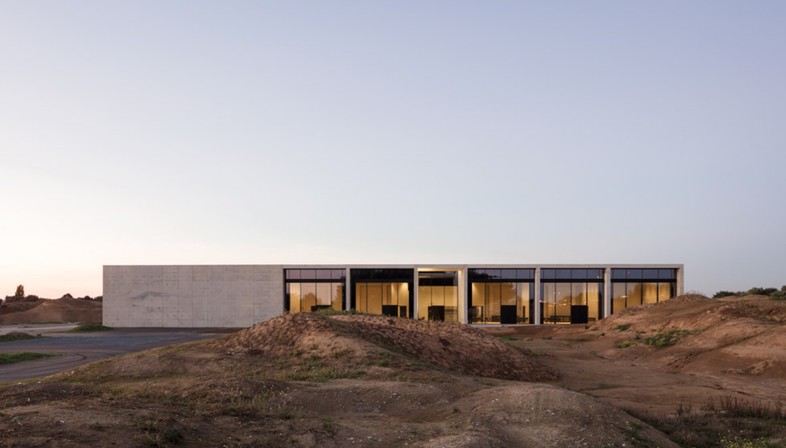
A big concrete pergola leads into the entrance hall, a brightly lit full-height space with two windows over the garden. Visual contact with the landscape and daylight, made possible by the big windows in various different parts of the complex, is an important source of comfort for visitors going through the strong spiritual experience of mourning. The building’s inner layout offers visitors intuitive paths to reduce signage to a minimum and prevent people from feeling lost in the building.
The 6.4 metre interiors underline the space and amplify its solemnity. Materials like bare concrete, details, textures and colours all aim to maximise the sense of composure and imperturbable calm pervading the space. The building is more than just a frame; the architects of KAAN Architecten seek to establish a dialogue with visitors and their emotions, imbuing them with calm and inviting them to reflect and remember.
(Agnese Bifulco)
Architect: KAAN Architecten (Kees Kaan, Vincent Panhuysen, Dikkie Scipio)
Project team: Bas Barendse, Dante Borgo, Maicol Cardelli, Timo Cardol, Sebastian van Damme, Paolo Faleschini, Raluca Firicel, Cristina Gonzalo Cuairán, Michael Geensen, Walter Hoogerwerf, Marco Lanna, Giuseppe Mazzaglia, Exequiel Mulder, Ismael Planelles Naya, Giulia Rapizza, Ana Rivero Esteban, Giacomo Rizzi
Location: Merestraat 169, Aalst (Belgium)
Design phase: June 2013 – Sept 2014
Construction phase: April 2016 - September 2018
Landscape: January 2019
GFA: 5.000 sqm
Contractor: Jan de Nul, Hofstade-Aalst (Belgium)
Advisor construction: Pieters Bouwtechniek, Delft (Netherlands)
Project management: KAAN Architecten, Rotterdam; Bureau Bouwtechniek, Antwerp (Belgium)
Water, electrical, installations and supervision: Henk Pijpaert Engineering, Oudenaarde (Belgium)
Acoustics, climate, physics: DGMR, Arnhem (Netherlands)
Ovens: DFW, Broek op Langedijk (Netherlands)
Multimedia: BIS, Ridderkerk (Netherlands)
Landscape: Erik Dhont, Brussels (Belgium)
Photography: Simone Bossi; Sebastian van Damme
Art: Rinus Van de Velde
http://kaanarchitecten.com/










