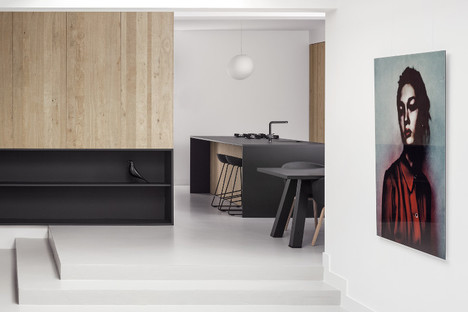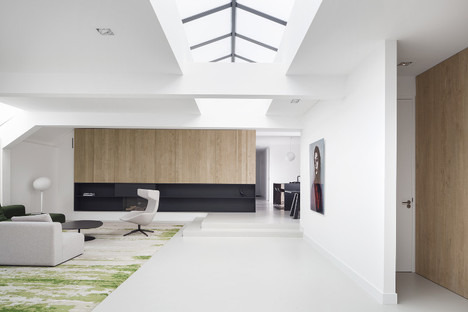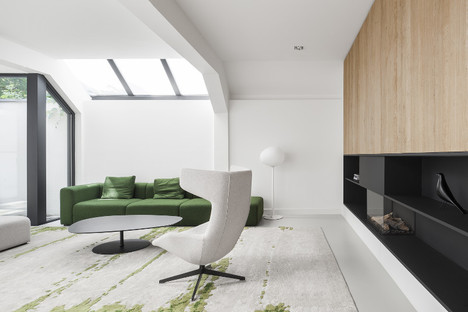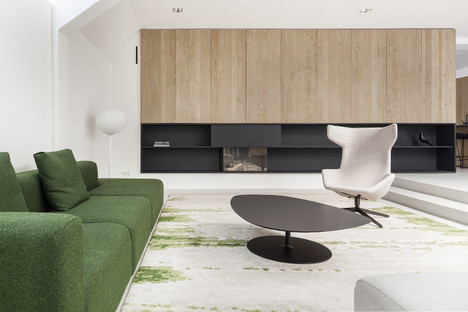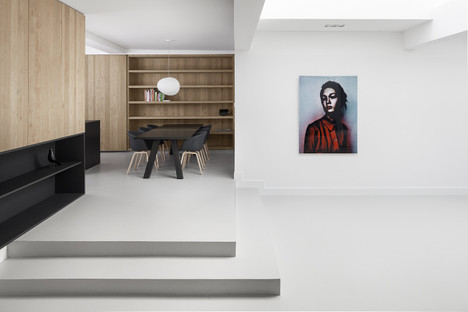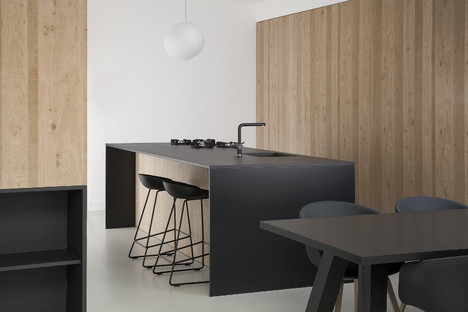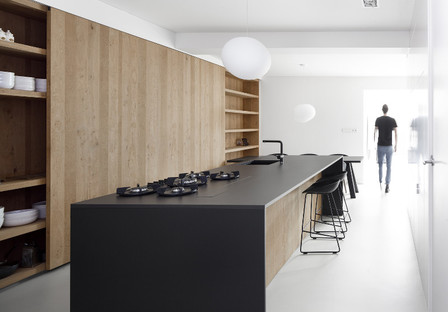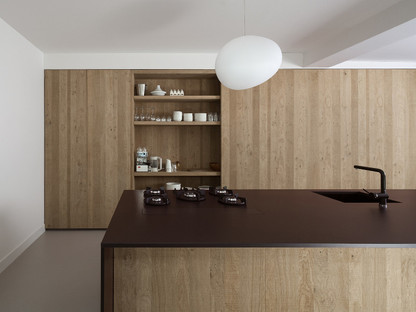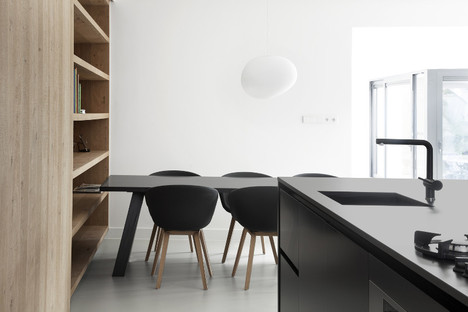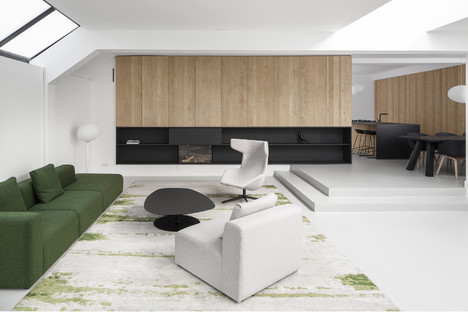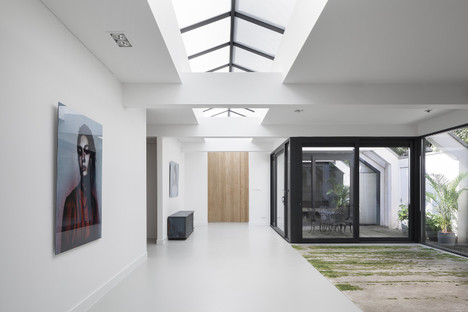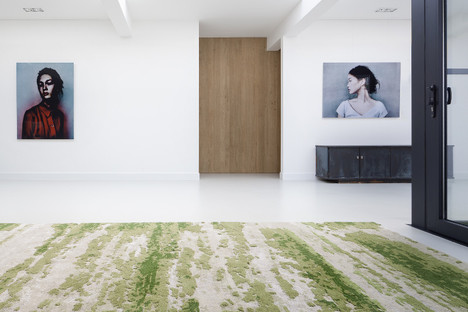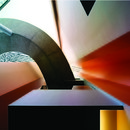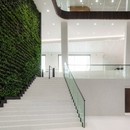17-11-2014
home 11 by i29 interior architects
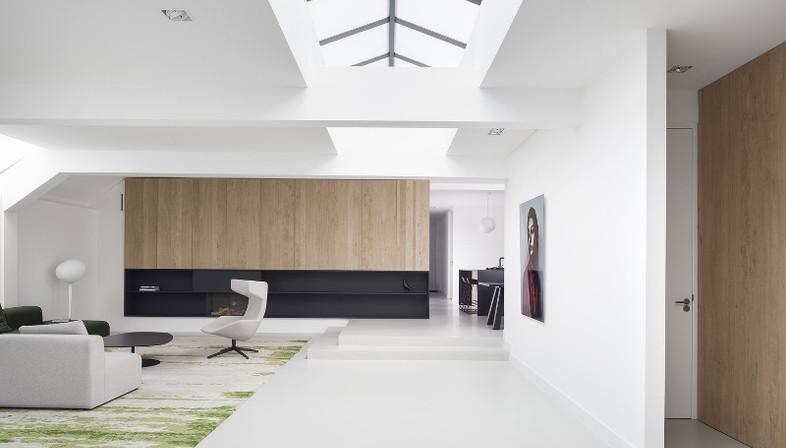
The Dutch team from i29 interior architects are renowned for designing sustainable and eye-catching interiors. They recently repurposed an old garage in Amsterdam, converting it into a spacious house, using lots of large skylights to fill it with light.
Simple, but visually striking materials emphasise the unexpected spaciousness of the 230-square-metre, single-level home. Features like rough oak for built-in cupboards and doors add a warm touch, in contrast with the stark white walls and grey concrete floor.
A patio between the living area and bedroom not only swathes the rooms with extra light, it also brings the outdoors in. As an extra touch, i29 interior architects designed a 20-square-meter, hand-knotted carpet with a natural moss green effect, which brilliantly ties the room together and again harmoniously engages with the outdoors.
With this project, i29 interior architects once again show how skilled they are at creating stunning interiors.
(Christiane Bürklein)
Project: i29 interior architects
Location: Amsterdam, NL
Year: 2014
Photography: Ewout Huibers
Other projects from i29 on our websites: Shop02/Frame Store, home09, MediaXplain










