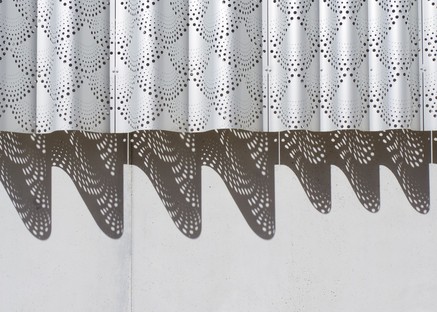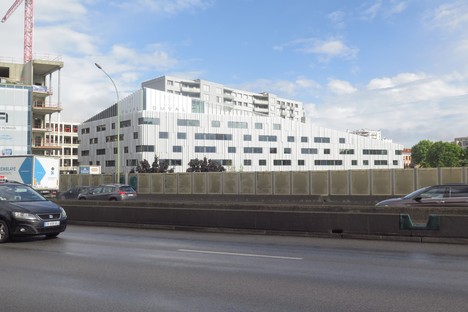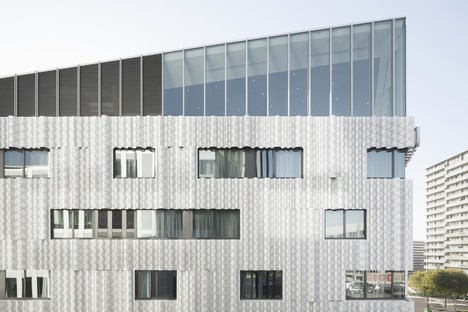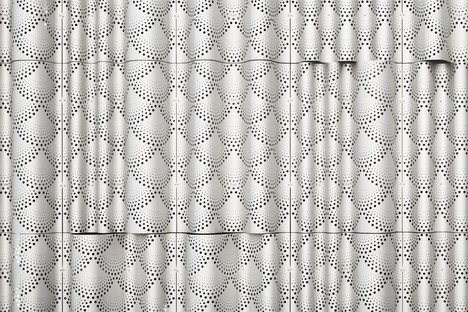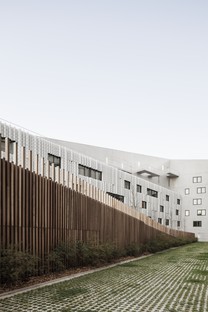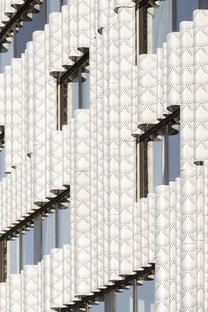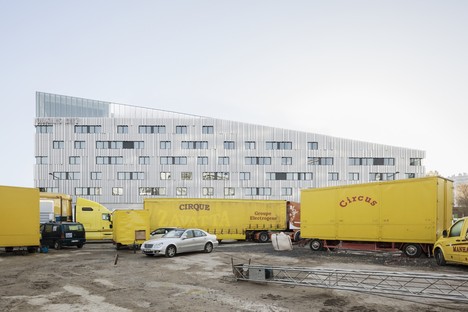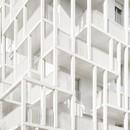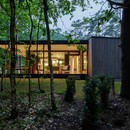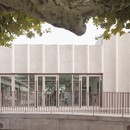29-01-2018
Hardel Le Bihan Architectes Odalys City Apartment Hotel, Paris
Schnepp Renou, Hardel Le Bihan,
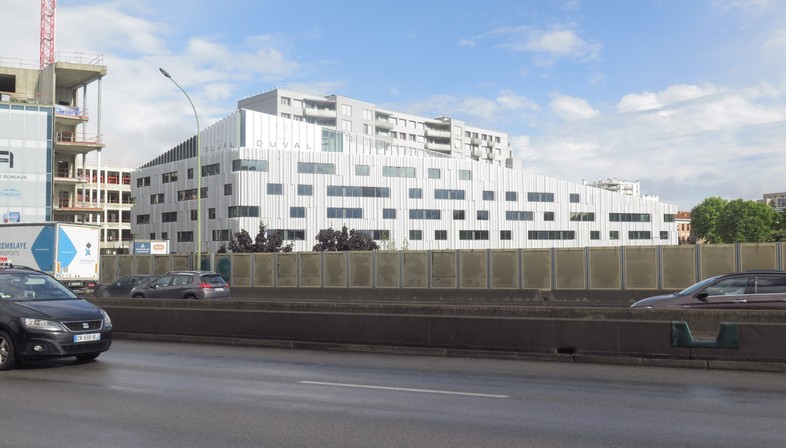
The Odalys City Apartment Hotel designed by Hardel Le Bihan Architectes in Paris is part of the GPRU (Grand projet de renouvellement urbain) for the Porte Pouchet area. The urban renewal programme for the district along the boulevard of the same name is in turn part of an overall plan for redevelopment of the suburbs of Paris which has been underway since 2003. The Porte Pouchet project by urban planners TVK and Michel Guthmann involves an overall transformation of public space to implement new services for enterprise and improve quality of life for citizens in the area. The plan, covering a number of different areas of action, involves renewal and partial demolition of the existing buildings, which date back to the '70s and are in poor condition; creation of new green areas and the new Place Pouchet, a key element of the urban plan; and construction of new office buildings, shopping centre and the recently completed Odalys City complex, designed by Hardel Le Bihan Architectes .
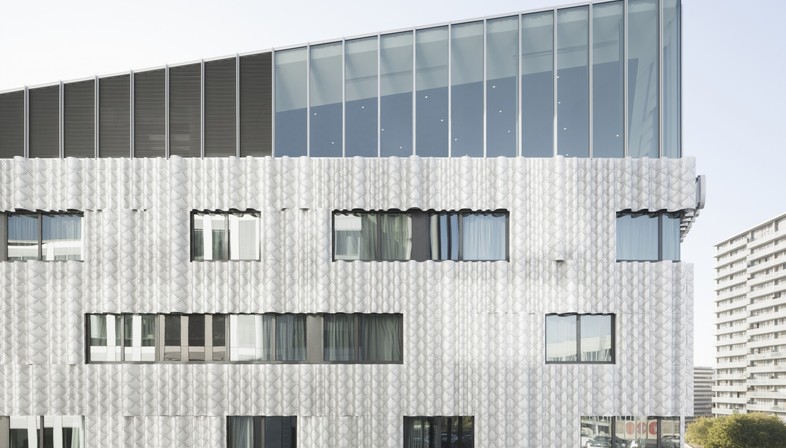
The new hotel is built on a lot on Boulevard Porte Pouchet facing what will be the future Place Pouchet. The volumes and façades in the complex respond to three key problems identified by the architects: incorporation of the new building in a highly varied urban context in terms of the scale and type of adjacent constructions and infrastructure, the relationship with the nearby Borel residential building, and acoustic comfort in the presence of noise from vehicle traffic. The architects built an inclined volume to create an urban landmark marking the presence of the square below it while at the same time establishing a gentler connection with the low volumes of the nearby homes on Rue Rubière.
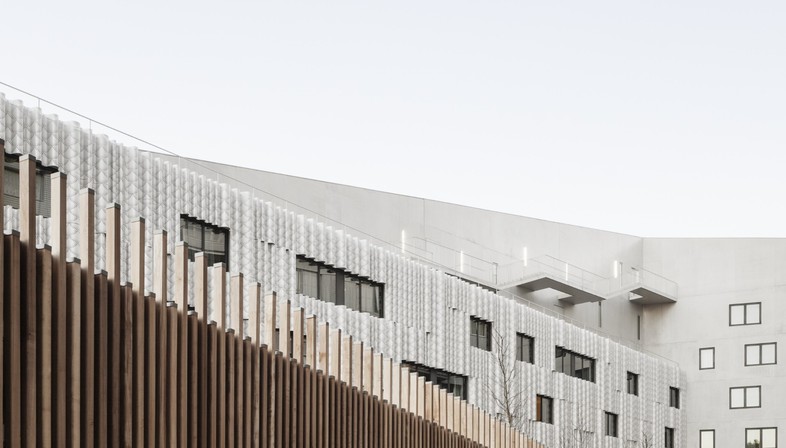
The presence of the Borel residential block determined a number of important architectural choices in Hardel Le Bihan Architectes’ new building. The architects attempted to respect the visual comfort and privacy of the building’s inhabitants by limiting the vicinity of the two constructions wherever possible. They make use of the site’s natural slope for this purpose, separating the functions of the new building and isolating the retail area in a lower building. The shopping area is in fact located in a volume with a sloping green roof and wooden cladding that looks like an ideal extension of the garden planted with trees that separates the Odalys City Apartment Hotel from the Borel housing block.
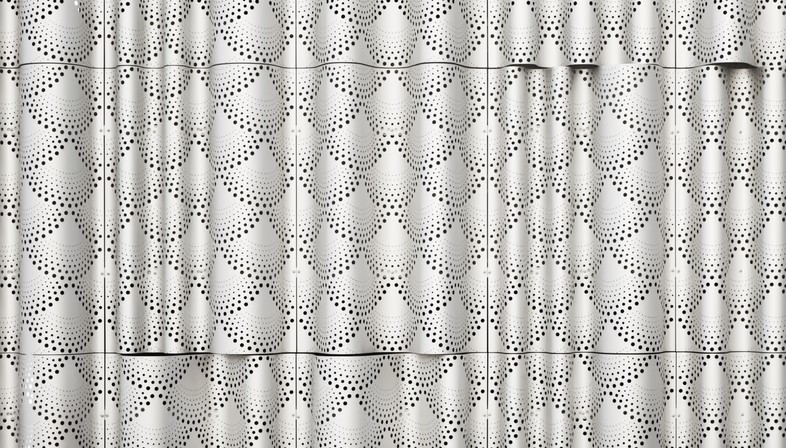
The façadecovered with corrugated metal panels featuring a delicate openwork motif is the architectural element distinguishing the new Odalys City Residence in Paris. “The wave of metal panels was created in response to a specific technical requirement: dampening the reverberation of noise from vehicle traffic and ensuring acoustic comfort not only in the hotel rooms but in the urban space as a whole. A second function was then added to this feature’s original purpose: the wave reflects daylight, creating lights, shadows and colours that break up the monotony and cold impersonality of the suburbs. To prevent a sense of monotony on the long wall, the architects have arranged the rooms in such a way that they can group together the windows in sets of two or three. The breakfast room on the sixth floor has floor-to-ceiling windows, adding another characterising element to the façade.
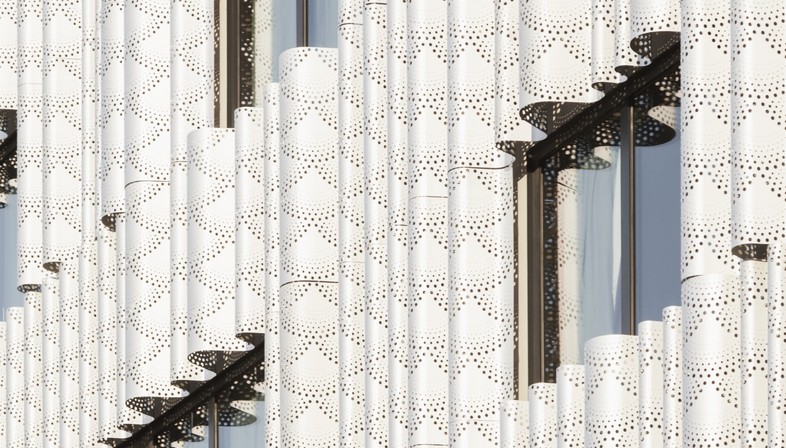
The building’s internal layout is simple and linear; the central corridor receives natural light at either end and in the centre, from the lift core. To ensure the utmost flexibility in the construction and permit future conversion or addition of new functions, the architects concentrate the weight-bearing structure along the corridor and on the façade, separating the rooms with easily removable divider walls.
(Agnese Bifulco)
Design: Hardel Le Bihan Architectes www.hardel-lebihan.fr
Location: Paris, France
Photos: Schnepp Renou, Hardel Le Bihan










