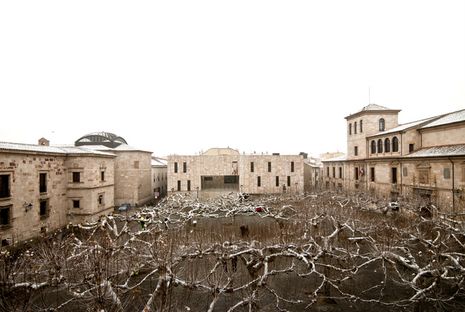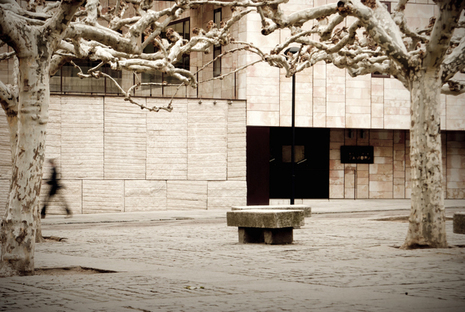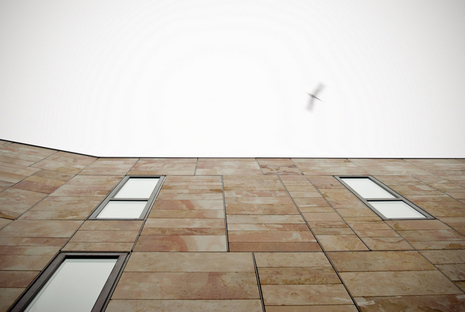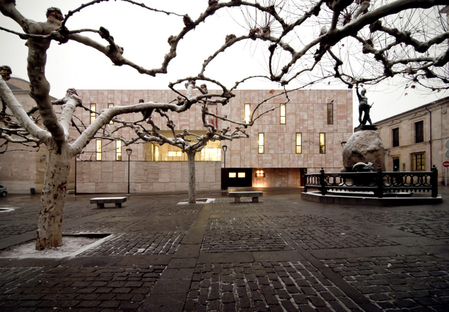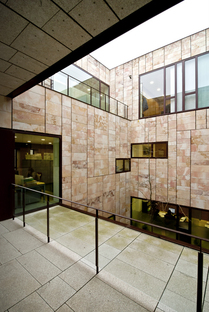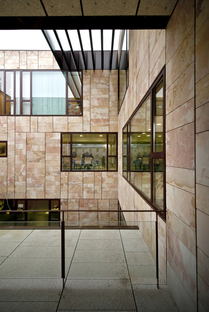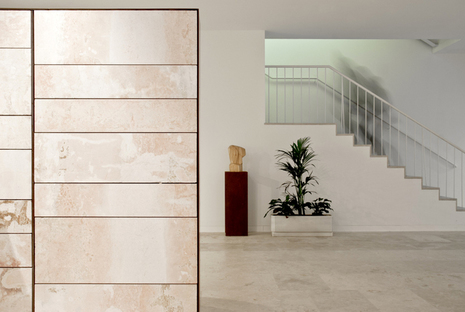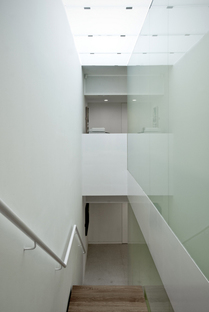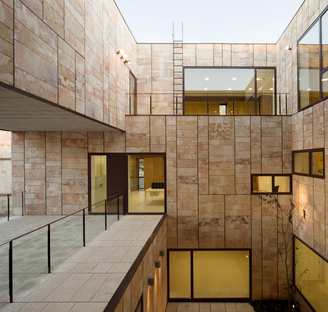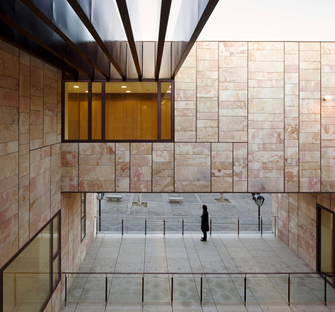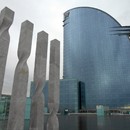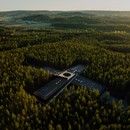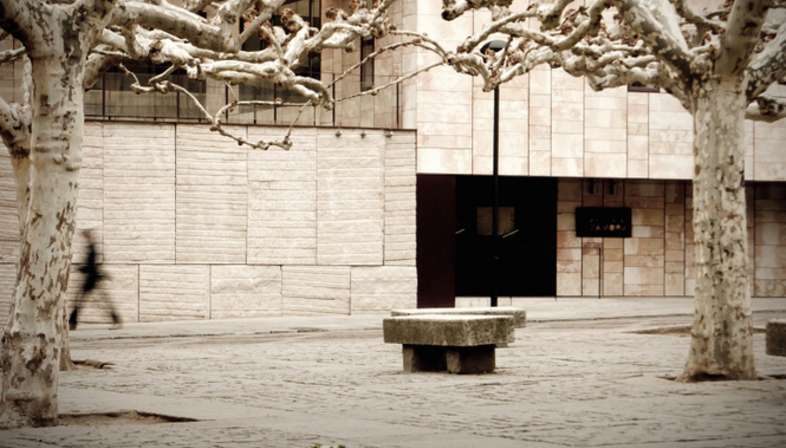 Architects from the g+f arquitectos studio, who have designed the County Council, have completed the important urban node of Viriato Square, a tourist destination in Zamora.
Architects from the g+f arquitectos studio, who have designed the County Council, have completed the important urban node of Viriato Square, a tourist destination in Zamora.The building, designed by the architecture studio, has become the fourth façade that completes the square, closed to the north byHospital Encarnación, by the Ramos Carrion theatre and by theCondes de Alba y Aliste building to the south.
The new building is organised around a central patio that allows the windowed surfaces to be increased and, as a result, exposes more of the spaces to direct sunlight.
The partial emptying of the building that looks directly onto the square places the patio in direct visual contact with the square itself and becomes its ideal continuation.
This solution was reinforced by the architects? choice to cover the ventilated facades of the building withsandstonefrom Zamora, a material traditionally used in historic buildings in the city.
(Agnese Bifulco)
Design: g+f arquitectos (María Antonia Fernández Nieto, Pilar Peña Tarancón, Jesús García Herrero, Inés Patiño Meijide, Gonzalo Bárcenas Medina, Jesús Hernández Alonso, Francisco Martín Gil)
Location: Viriato Square, Zamora (Spain)
Images: Miguel de Guzmán, Joaquín Mosquera
gmasfarquitectos.wordpress.com










