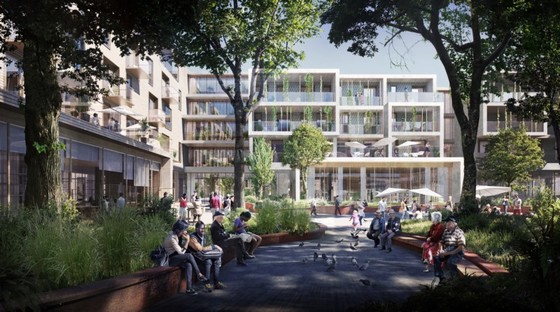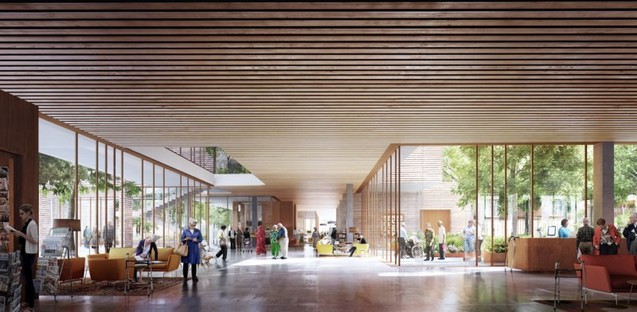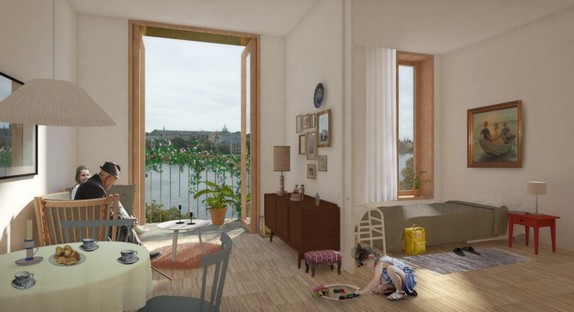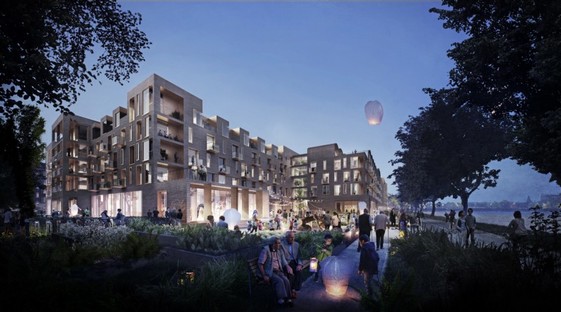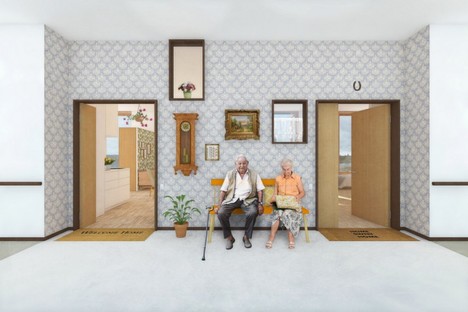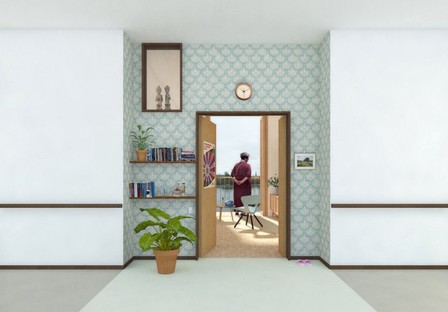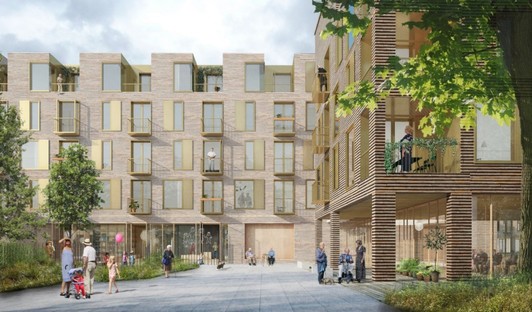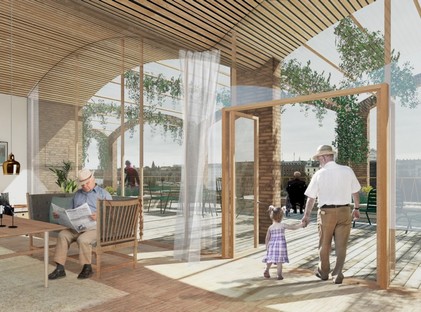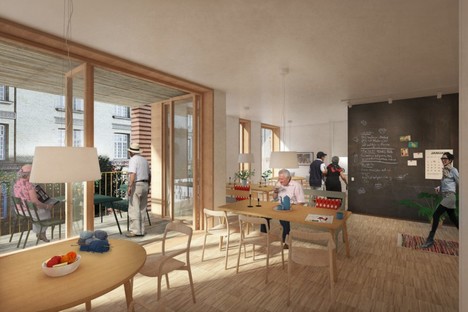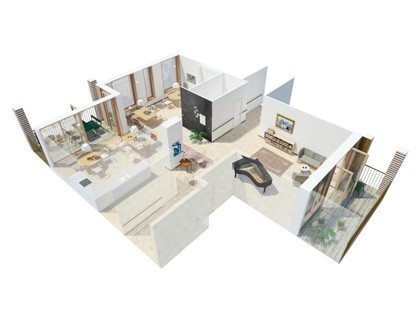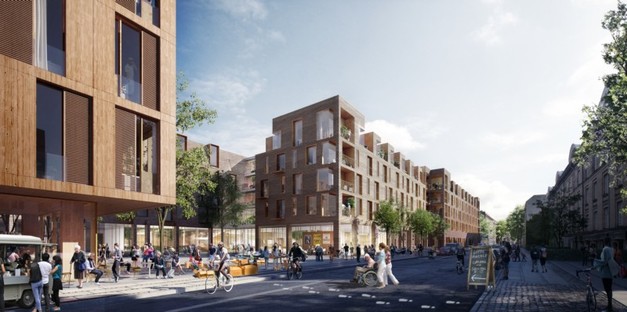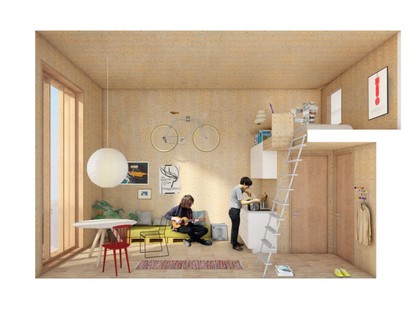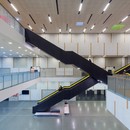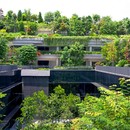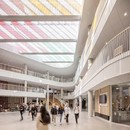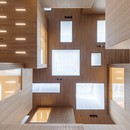07-04-2016
Future Sølund project assigned to C.F. Møller Architects and Tredje Natur
C.F. Møller, Schmidt Hammer Lassen Architects, Henning Larsen Architects,
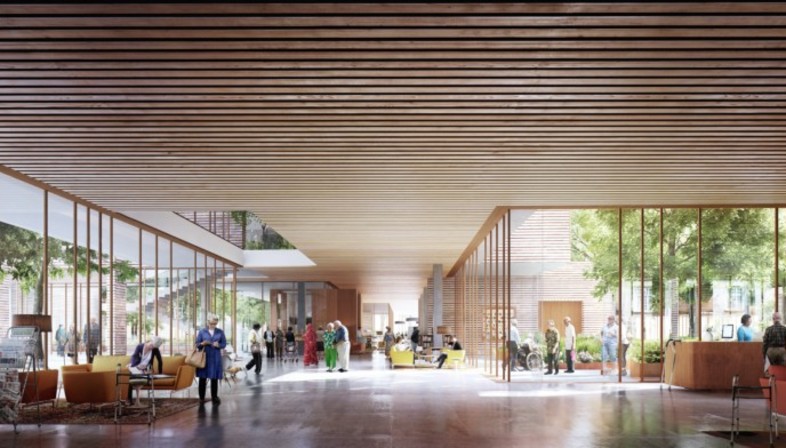
Future Sølund is an integrated care home programme in the city intended to offer seniors an opportunity to live and interact with younger people, with benefits for everyone. The Future Sølund project by C.F. Møller Architects and Tredje Natur won the design competition. Other studios invited to participate included: Schmidt Hammer Lassen Architects, Henning Larsen Architects and Arkitema.
Future Sølund will be built in Copenhagen's Nørrebro district, near Lake Sortedam, and has been called the “House of Generations” because though it is intended to be a care home for the elderly, it will also include residences for younger people (including a number of units reserved for people with autism spectrum disorders) and for seniors, plus little shops and cafés.
The key to the project is integration with its natural and urban context, including the nearby lake shore, and social integration among generations, permitting children and seniors to do things together and learn from one another. The complex is surrounded by green areas, with a roof that becomes a series of urban gardens and buildings arranged around three large courtyards. The central courtyard, "Generation’s Square”, is where visitors can meet with the residents of Sølund. A road in the square links all the functions on the ground floor, little shops and cafés, workshop areas, rehabilitation facilities and a multi-purpose space overlooking the lake.
(Agnese Bifulco)
Client: Samvirkende Boligselskaber/ KAB
Address: Nørrebro, Copenhagen, Denmark
Architecture & Landscape: C.F. Møller in collaboration with Tredje Natur
Engineers: Bascon, Transsolar
Collaborators: Smith Innovation
Size: 37,895 m2
Year: 2016
Awards: 1st Prize in architectural competition
Project website: http://www.detnyesoelund.dk/
Architects' website: http://www.cfmoller.com/ -
http://tredjenatur.dk/
Images courtesy of Snøhetta Møller Architects










