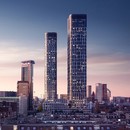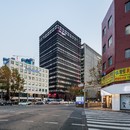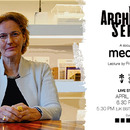Biography
Francine Marie Jeanne Houben (1955) is a Dutch architect, creative director of Mecanoo Architecten and one of its founding partners along with H. Döll, E. van Egeraat, F. Houben, C. de Weijner and R. Steenhuis.The Mecanoo architecture firm, founded in Delft in 1984, stands out for its poetics “characterized by modernism, which is reinterpreted with a neo-avantgarde approach” (Treccani).
Its name is inspired by the Meccano model construction system, which was invented in England in the late 19th century.
Today, the firm is composed of a multidisciplinary team, with professionals and creatives from 25 countries. Mecanoo’s works range from individual residences to entire neighborhoods and skyscrapers, as well as cities and polders, schools, theatres and libraries, hotels and museums.
With its expertise in the fields of sustainability, mobility, education and engineering, the firm is able to handle small and large-scale projects with a high degree of complexity.
The firm’s mission is to focus not so much on form, “but on process, consultation, context, urban scale and integrated sustainable design strategies”, creating unique and unexpected solutions, embedded within its context and “orchestrated specifically for the people who use it”, thus reflecting Houben’s design vision.
Francine Houben, the only remaining member of the original team that founded the firm, graduated cum laude from Delft University of Technology, where she began formulating the principles that she later applied to her professional field: “to design primarily for people, construct spaces that are relevant to place, and forge connections that give a building purpose”. These are the underlying values to Mecanoo’s practice, which have been consistently applied over the last three decades.
In the projects by Houben and Mecanoo Architecten, worthy of note is the fact that disciplines such as urban planning and landscape architecture are combined in a non-traditional way, showing great attention and sensitivity towards aspects such as lighting, the pursuit of beauty, the mastery of materials and their specific characteristics, which are “often used in contrast to complement each other”.
According to Houben’s vision, “architecture should touch all the senses. Architecture is never a purely intellectual, conceptual or a visual consideration alone. Architecture is about combining all of the individual elements into a single concept. In the end, what counts is the arrangement of form and emotion”.
The architect has a very special bond with Rotterdam, in fact she helped shape the city’s contemporary image by designing the Montevideo skyscraper, which was built in 2005. She also directed and curated the first edition of the International Architecture Biennale Rotterdam, which focused on the theme of mobility, held in 2003.
Other projects in the city include the Hillekop (1989) and Prinsenland (1993) residential complexes; the house with studio in Kralingse Plaslaan (1991), which was later expanded to include the adjacent 19th-century brick terrace house (2003); and the multi-purpose building Rochussenstraat (1995).
In the Netherlands, Mecanoo has designed many university and cultural facilities, such as the Library of the Delft University of Technology (1993-1997); the Faculty of Economics and Management of Utrecht University (1995); the Netherlands Open Air Museum in Arnhem (1995-2000); the Delft University of Technology Masterplan (2002); the Da Vinci College in Dordrecht (2004-2007); and the Maritime and Beachcombers Museum (Kaap skil) in Oudeschild, Texel (2007-2011).
The Mecanoo architecture firm is also considered a world leader in library design.
In this respect, Houben stated that nowadays “libraries are the most important public buildings, like cathedrals were many years ago”. Rather than just containing books, her libraries are places that attract all kinds of people, whatever their culture or social class, as in the case of the award-winning Library of Birmingham - LoB (2008-2013), in fact the firm calls it “People’s Palace”.
LoB is the largest public library in Europe and attracted 2.7 million visitors in its initial 12 months alone. The building features a 300-seat auditorium and rooftop gardens, with a golden rotunda housing the Shakespeare Memorial Room created in 1882.
Inspired by the metalworking tradition of Birmingham, once a major industrial city, the glittering façade of the library is clad with interlocking metal rings and, as the seasons go by, its lights, reflections and shadows change.
Other important library projects are underway, such as the Tainan Public Library in Taiwan (2020) and the renovation of historic buildings in the USA, such as the Martin Luther King Jr. Memorial Library in Washington and the Midtown Public Library in New York.
Francine Houben is actively involved in the world of academia and culture by publishing works and regularly holding conferences around the world. Among other things, she has held professorships in architecture and mobility aesthetics at the Delft University of Technology and was Visiting Professor at Harvard University.
Francine Houben - Mecanoo firm selected works and projects
- Rinnovamento New York Public Library’s Stephen A. Schwarzman Building, New York (USA), 2021 (previsto)
- Tainan Public Library, Tainan (Taiwan), 2020 (previsto)
- Rinnovamento Martin Luther King Jr. Memorial Library, Washington D.C. (USA), 2020
- Longgang Cultural Centre, Shenzhen (Cina), 2019
- LocHal Library, Tilburg (Paesi Bassi), 2019
- Main Street of Yangdong-District, Seul (Corea del Sud), 2019
- The Place Taipei, Nangang (Taiwan), 2019
- National Kaohsiung Center for the Arts, Kaohsiung (Taiwan), 2018
- Edifici polifunzionali Konka, Shenzhen (Cina), 2018
- Erasmus Campus Student Housing, Rotterdam (Paesi Bassi), 2018
- Shenzhen North Station Urban Design, Shenzhen (Cina), 2017 - in corso
- Municipal Offices and Train Station, Delft (Paesi Bassi), 2017
- Giardino Keukenhof, Lisse, (Paesi Bassi), 2017
- Namdaemun Tower, Seul, (Corea del Sud), 2017
- Eurojust (EU agency), L'Aia, Netherlands (2017)
- Palace of Justice, Córdoba (Spagna), 2017
- HOME Arts Centre, Manchester (Regno Unito), 2015
- Bruce C. Bolling Municipal Building, Boston (USA), 2015
- Hilton Amsterdam Airport Schiphol, Amsterdam (Paesi Bassi), 2015
- Taekwang Country Club Cafe, Gyeonggi-do, (Corea del Sud), 2015
- Biblioteca civica di Birmingham (Regno Unito), 2013
- Kaap skil - Museo del mare e delle sue genti, Oudeschild, Texel (Paesi Bassi), 2011
- Teatro e centro culturale La Llotja, Lleida (Spagna), 2010
- National Historic Museum (progetto), Arnhem (Paesi Bassi), 2007
- Da Vinci College Regional Education Centre, Dordrecht (Paesi Bassi), 2007
- Montevideo Residential Tower, Rotterdam (Paesi Bassi), 2005
- Ambasciata olandese in Etiopia, Addis Abeba (Etiopia), 2005
- Residenze Nieuw Terbregge, Rotterdam (Paesi Bassi), 2002
- Cappella di Santa Maria degli Angeli, Rotterdam (Paesi Bassi), 2001
- Culture building Canadaplein & Theatre de Vest, Alkmaar (Paesi Bassi), 2000
- Netherlands Open Air Museum, Arnhem (Paesi Bassi), 2000
- Library Delft University of Technology, Delft (Paesi Bassi), 1998
- Isala college, Silvolde (Paesi Bassi), 1995
- Facoltà di Economia e Management - HU University of Applied Sciences Utrecht, (Paesi Bassi), 1995
- Edificio polifunzionale Rochussenstraat, Rotterdam (Paesi Bassi), 1995
- Urban Design Residential Area Ringvaartplasbuurt Oost Prinsenland, Rotterdam (Paesi Bassi), 1993
- Complesso residenziale Hillekop, Rotterdam (Paesi Bassi), 1989
Official website
www.mecanoo.nl
Related Articles: Mecanoo
22-04-2022
Related Articles










