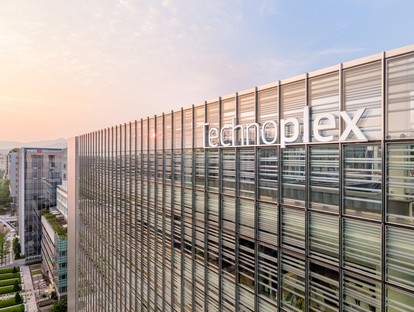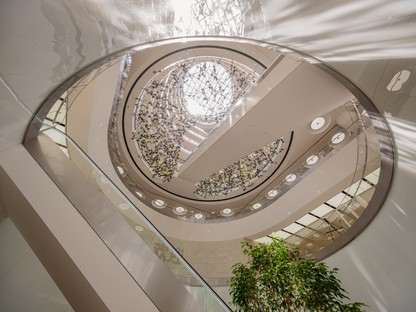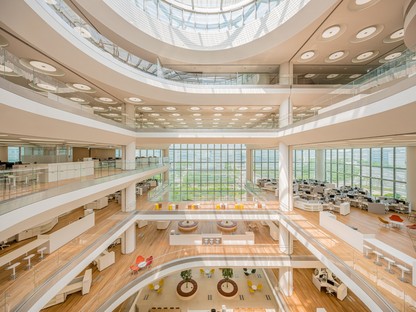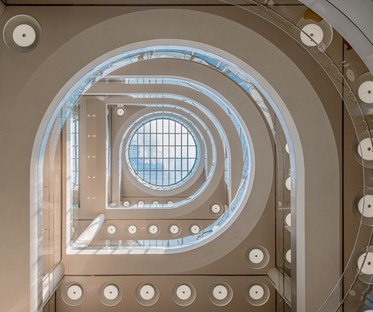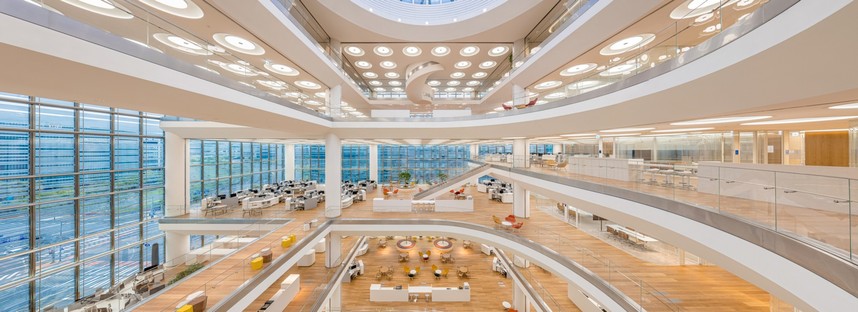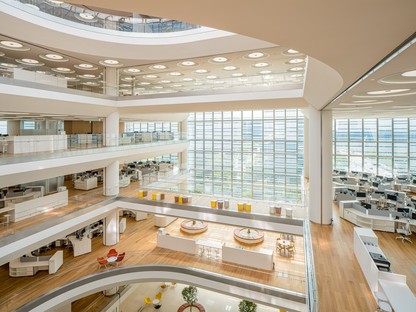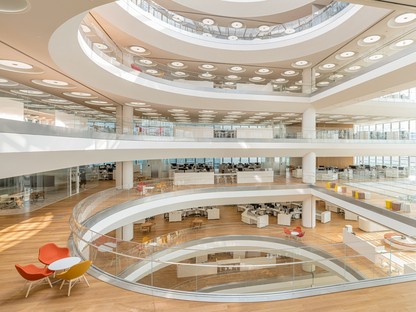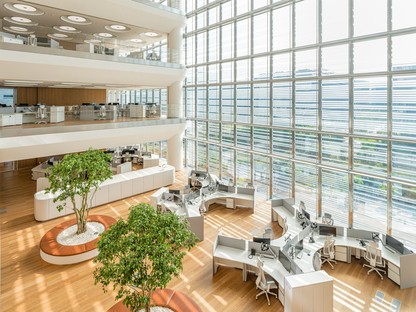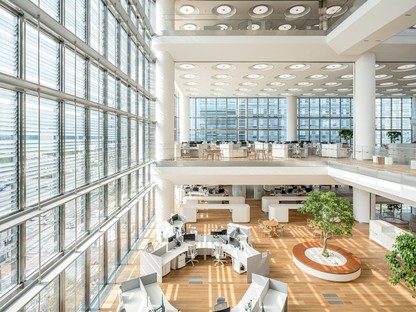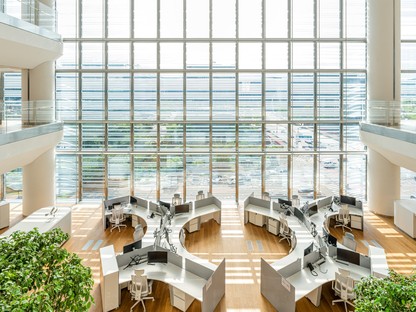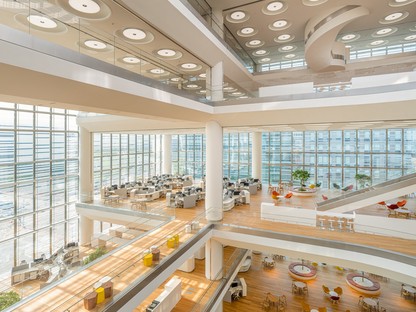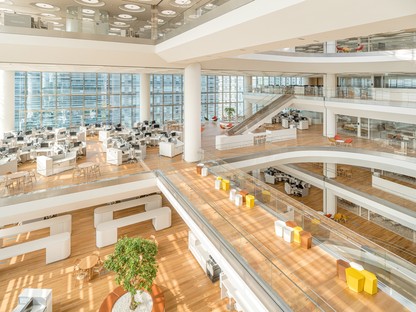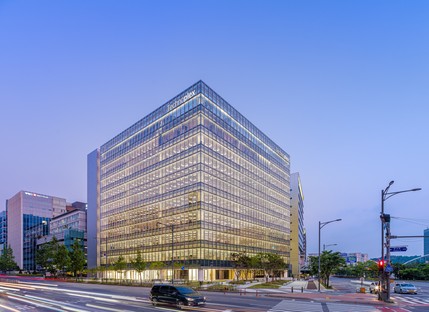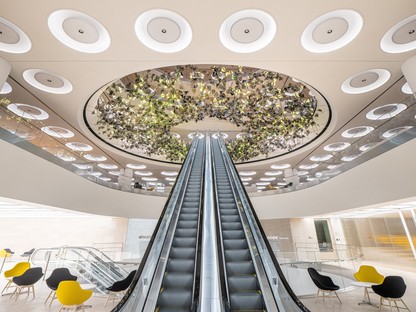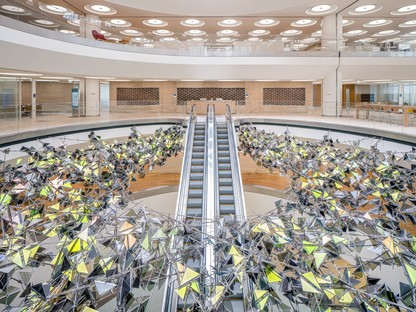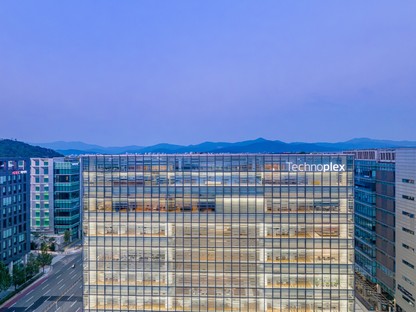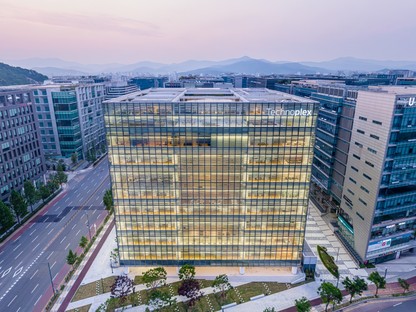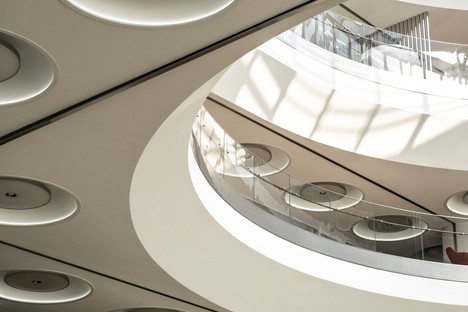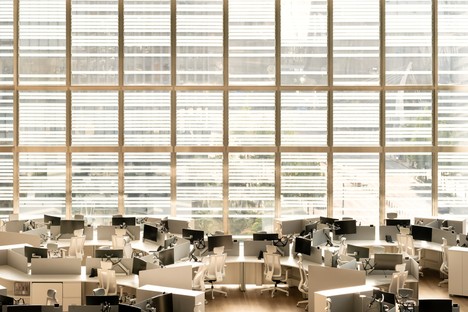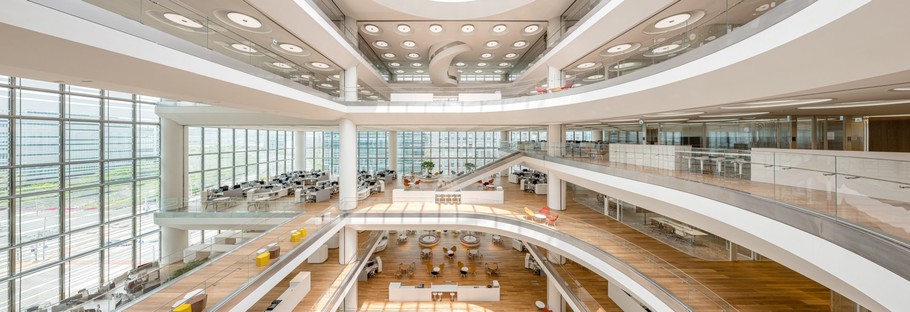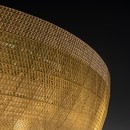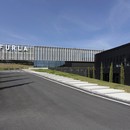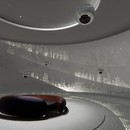11-02-2021
Foster + Partners designs Hankook Technoplex headquarters in Pangyo, Seoul
TIME OF BLUE,
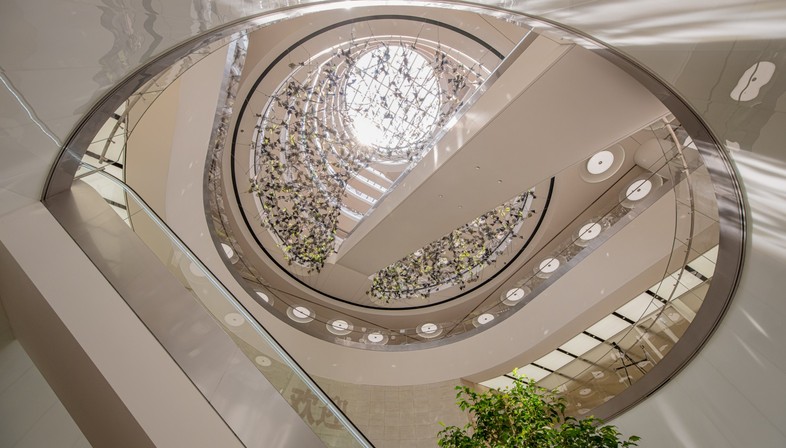
Foster + Partners has designed a new project for Hankook, South Korean company specialised in the production of tires. After the company’s integrated R&D centre in Daejeon, the Hankook Technodome, the architecture studio founded in 1967 by architect Norman Foster designed the new corporate headquarters in Pangyo, a suburb of Seoul. The headquarters will consist of a ten-storey office building that includes a business centre with a 175-seat auditorium.
Architect Nigel Dancey, head of the Foster + Partners firm, explained that the project was carried out embracing the principles of biophilia, with a focus on wellbeing and sustainability. In line with this approach, on each floor trees and greenery have been integrated into the design, to identify and define the spaces dedicated to rest and relaxation. This succession of green areas culminates in the site-specific art installation created by the Jason Bruges Studio titled "Digital Phyllotaxy", a work that is a visual metaphor for the foliage of the trees.
The floors of the building develop around a full-height central atrium, with open workspaces distributed across different levels and characterised by different heights. The roof and the fully glazed façades allow natural light to penetrate the heart of the building and to reach all the various spaces. Externally, the façades differ according to the internal functions they protect. The system is based on brise-soleils made of glass louvres that envelop the entire building, but distributed at varying levels of density to moderate the indoor light levels.
Inside the building, common informal spaces and social spaces have been alternated, illuminated by a warm and relaxing natural light. In the workspaces, on the other hand, the lighting is controlled and constantly regulated by an intelligent artificial lighting system which complements the natural light.
The new building helps to develop important themes for the company, in addition to sustainability and wellbeing. The attempt is to go beyond the corporate vision of a classic and hierarchical entrepreneurship, for the benefit of a start-up entrepreneurial approach, offering flexible and dynamic workspaces. Architect David Nelson, head of Foster + Partners explained precisely how, through his firm’s design, the client’s need to create a new egalitarian working culture has been translated on an architectural level. The result is a non-hierarchical organisation of the offices. The executive offices and workspaces have not been separated into dedicated levels but, rather, co-located with their respective teams and distributed across different floors. By also taking advantage of the visual connections that are established between floors through the atrium, encouraging interaction between people, a fluid and continuous flow of people and information has been created within the company. Moreover, the adoption of open-plan workspaces has made it possible to create flexible and organic configurations between the different teams which, based on the specific needs, can provide private spaces for small groups or individuals. A dynamic approach that, over time, can adapt to contemporary needs or to new ways of working imposed by the ongoing evolution of technologies.
(Agnese Bifulco)
Images courtesy of Foster + Partners, photo by TIME OF BLUE
Credits
Client: Hankook Tire & Technology Co. Ltd.
Architect and Interiors: Foster + Partners
Foster + Partners Design Team: David Nelson, Nigel Dancey, Iwan Jones, Heidi Han, Kristine Krueger, Esma Karkukli, Paola Sakits, Huasop Lee, Karyee Tam, Jeonghyun Kim, Narta Dalladaku, Carl Bonas, Olivia Johnstone
Foster + Partners Engineers: Piers Heath, Chris Trott, Anis Abou Zaki, Byron Mardas
Local Collaborating Interiors: Dawon Design, Eomji House
Structural Engineer: SEN Engineering Group
Mechanical Engineer: Woowon M&E
Electrical & Telecommunications: Hyeob-In Electrical Consultant
Landscape Consultant: Junghyun Design Build Architects Cooperation
Lighting Engineers: ALTO
Energy & Environmental Design: EcoLead
Fire Consultant: Hanbaek F&C
Civil: C.G. Engineering & Consulting
Transport Consultant: Shin Han Engineering & Consultant
Vertical Transportation: VT Korea
Wind Tunnel Test: TE Solution
Noise & Vibration Engineering: Korea Construction Environment
Construction Managers: ITM Corporation
Construction General Contractor: Dongbu Corporation
Media Artwork: Jason Bruges Studio
Completion Date: 2020
Site Area: 5,460 m2
Area (Gross): 47,919 m2
Number of Floors: 10 Floors / 6 Basements
Building Dimensions
Height: 748 m
Length: 65 m
Width: 54 m










