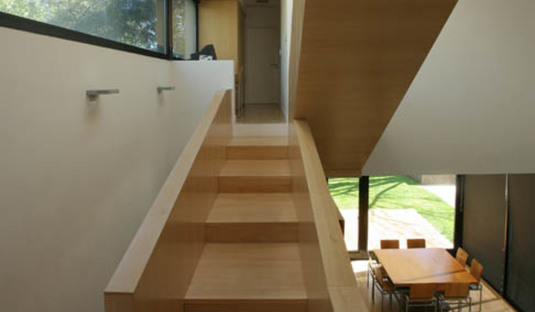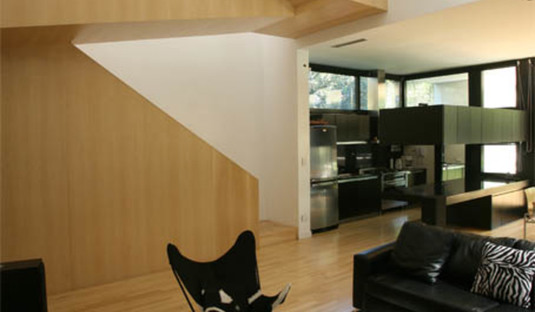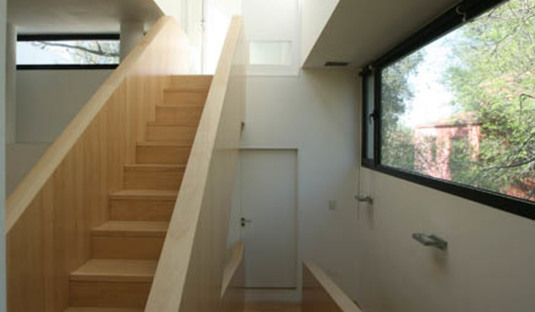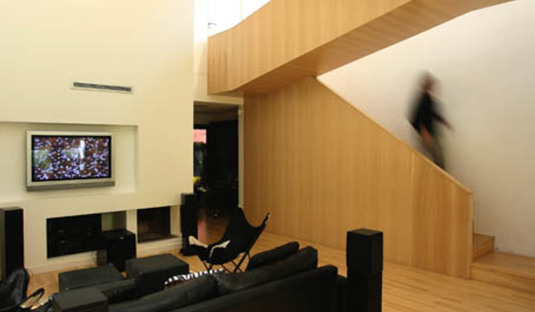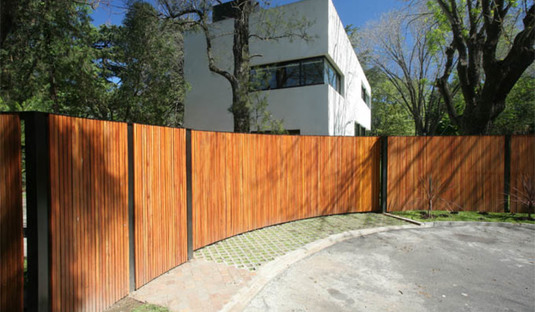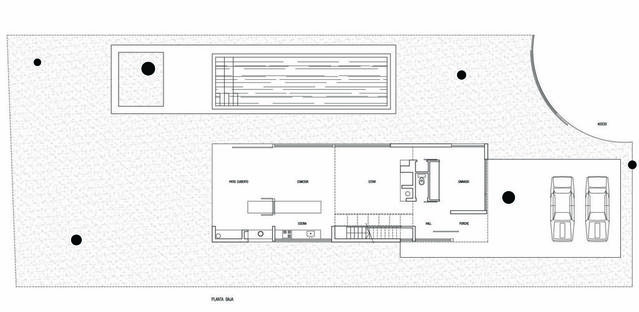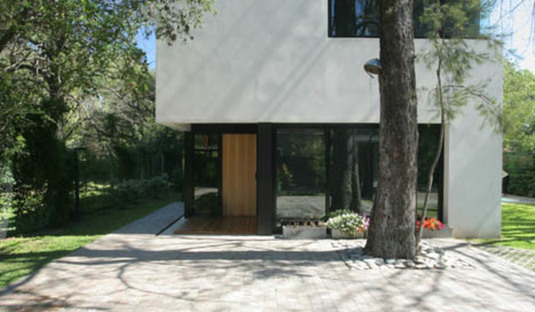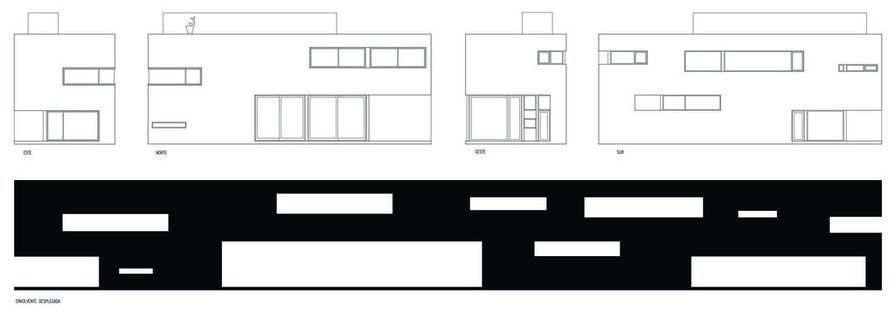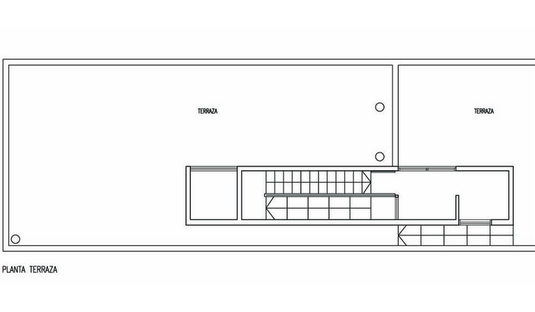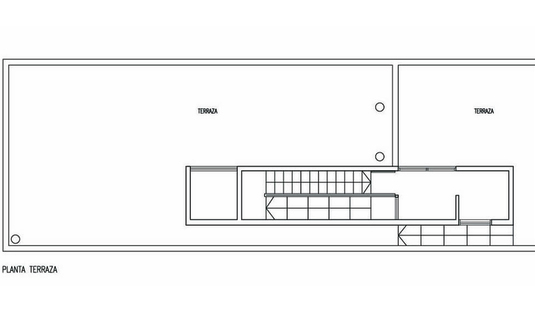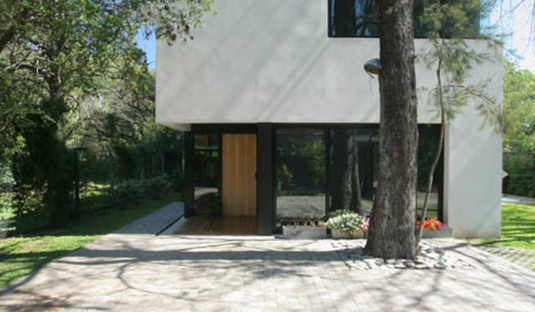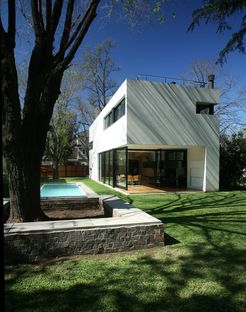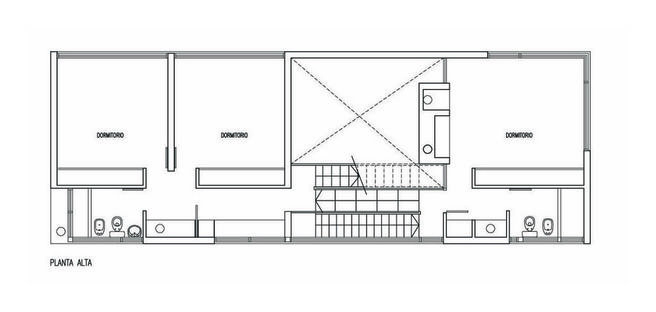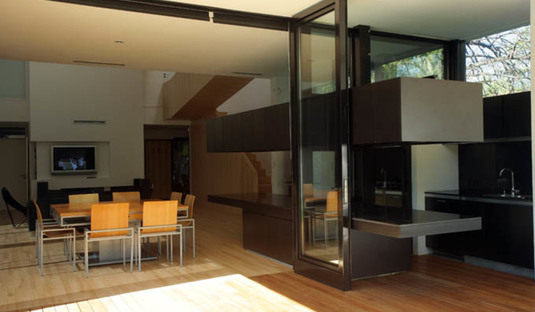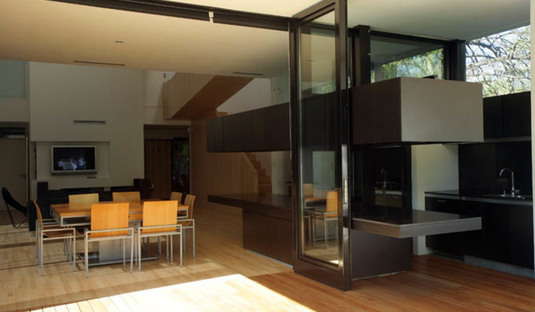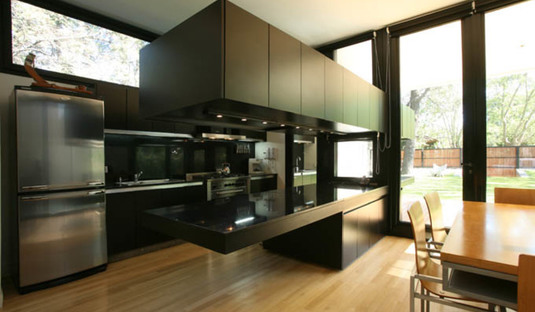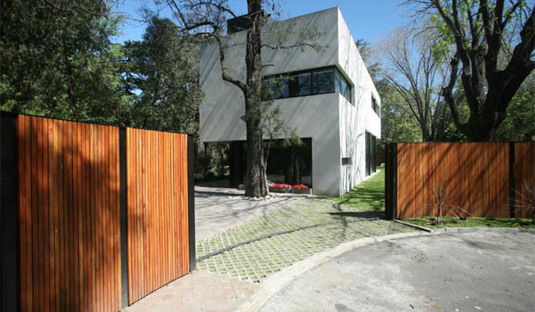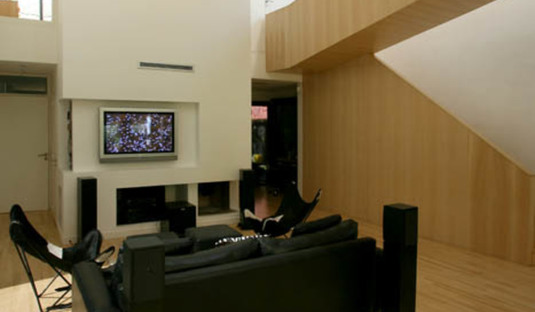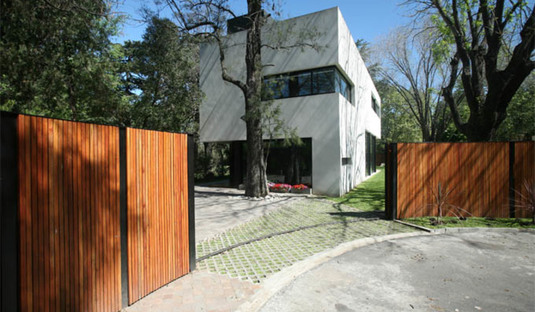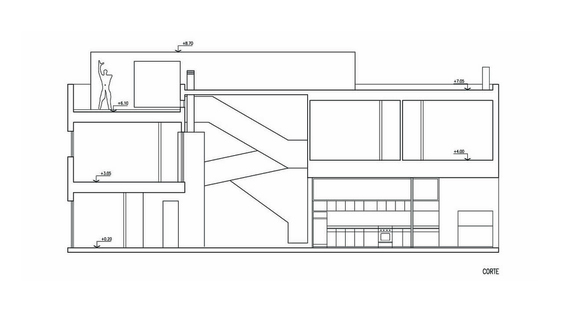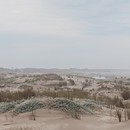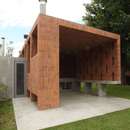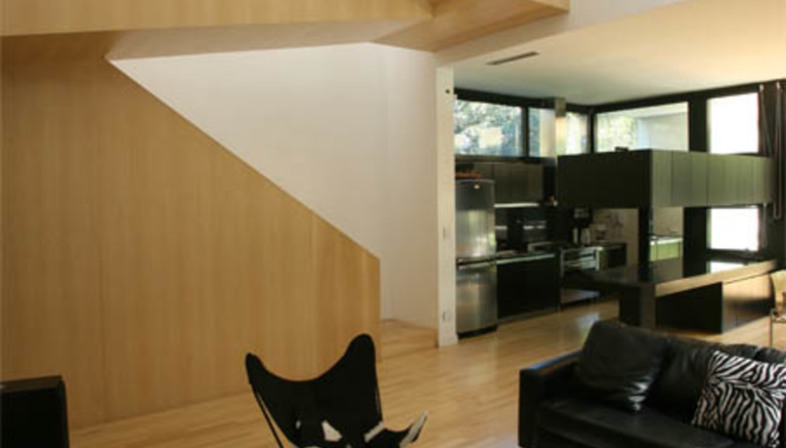 Reflecting on the particular features of a home for use when visiting the city, Film-Obrasdearquitectura offers its own interpretation of the multi-level private home with garden. Inspired by the shape of the rectangular lot, the residence has a regular elongated plan, flanked by a rectangular swimming pool like many of the other homes in the neighbourhood. Four tall trees at key points on the lot establish the geometric balance that governs the project. In addition to these, there is the tree that determined the position of the swimming pool, with its fence used to create spots in which to sit down and contemplate the garden, and opposite it, the tree which determined the location of the home, sanctioning its entrance and rising out of the pavement of the courtyard, cobbled with porphyry from Patagonia.
Reflecting on the particular features of a home for use when visiting the city, Film-Obrasdearquitectura offers its own interpretation of the multi-level private home with garden. Inspired by the shape of the rectangular lot, the residence has a regular elongated plan, flanked by a rectangular swimming pool like many of the other homes in the neighbourhood. Four tall trees at key points on the lot establish the geometric balance that governs the project. In addition to these, there is the tree that determined the position of the swimming pool, with its fence used to create spots in which to sit down and contemplate the garden, and opposite it, the tree which determined the location of the home, sanctioning its entrance and rising out of the pavement of the courtyard, cobbled with porphyry from Patagonia.This landscaping is necessarily matched by a similar compositional rigour in the interior. Built on three levels, the home clearly divides the living area on the ground floor from the bedrooms on the first floor, leaving the roof free for a large open patio.
While the compact, introspective first floor offers climatic shelter for the ground floor level, the latter thrives thanks to its relationship with the garden, opening wide onto it towards the swimming pool and the lawn thanks to floor to ceiling windows and doors forming a highly flexible space. The dialogue with the landscape is announced by the presence of parquet made of Guatambù, a highly resistant type of wood native to South America which is used as a natural covering for the floor all over the ground floor, from the living room to the kitchen and the boundaries where the house meets the lawn without interruption.
Continuity between the ground floor and the first floor is established by an imposing wooden staircase covered with Guatambù as if it were a continuation of the floor, an important presence providing an interior focus for this home facing onto the garden. The high ceiling of the living room accompanies the staircase as it rises, providing continuity between the rooms used for activity and the rooms used for rest.
The three bedrooms and two bathrooms on the first floor ensure privacy, intimacy and silence, with their low ribbon windows limiting thermal exchange with the outdoors to help keep the temperature comfortable on the first floor as well.
The staircase goes on to a roof-top terrace offering an all-round view of the garden.
Mara Corradi
Design: Film-Obrasdearquitectura / Carlos Fernandez, Jorge Isaias, Gabriel Lanosa, Claudio Maslat Client: Private
Location: Carlos Tejedor 385, Barrio Santa Rita, Boulogne, Buenos Aires
Structural design: Pedro Gea
Total surface area: 290 m2
Lot size: 600 m2
Project start date: 2006
Completion of construction: 2007
Plaster-covered brick structure
Guatambù wood interior flooring
Patagonian porphyry exterior pavement
Photographs: © Gustavo Sosa Pinilla
www.film-obrasdearq.com.ar










