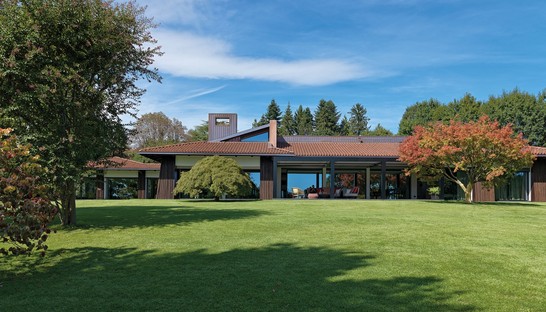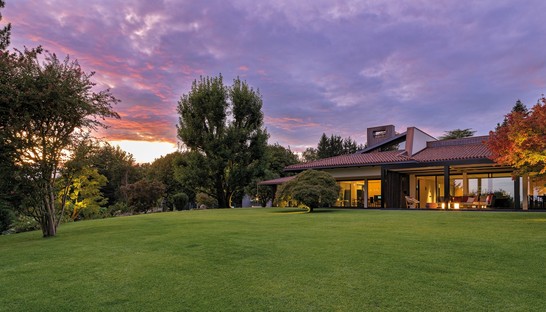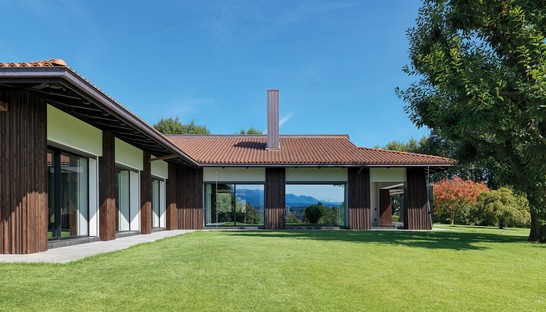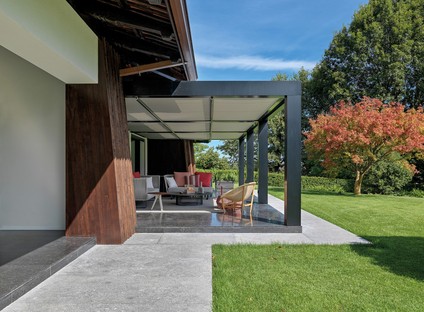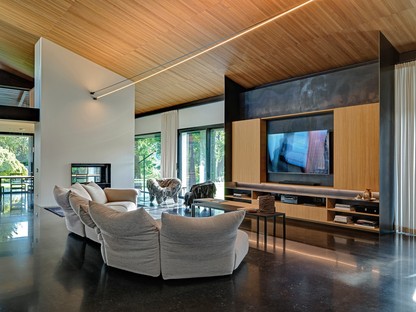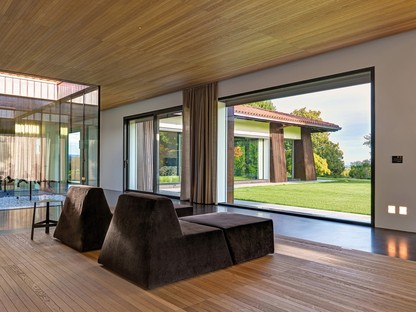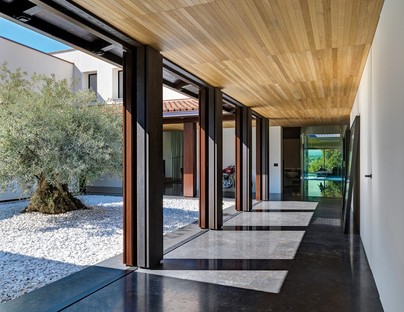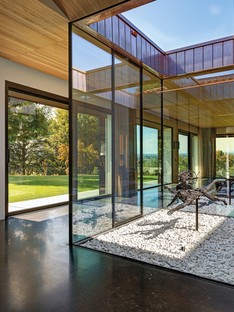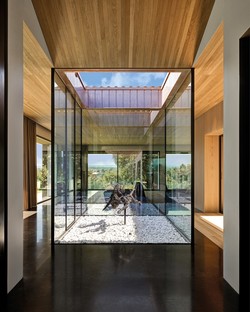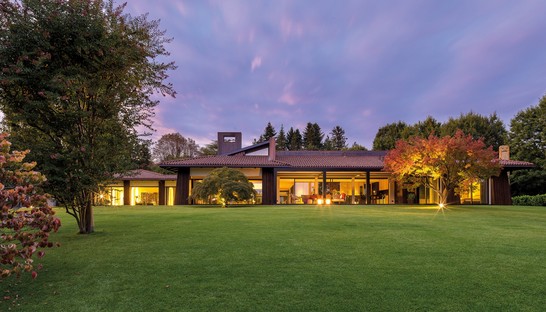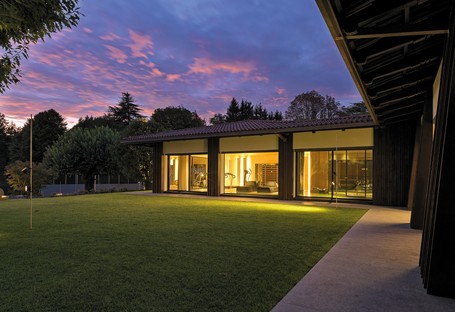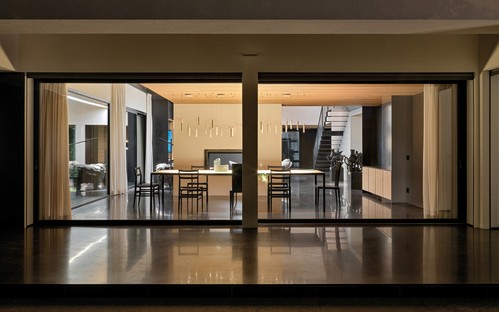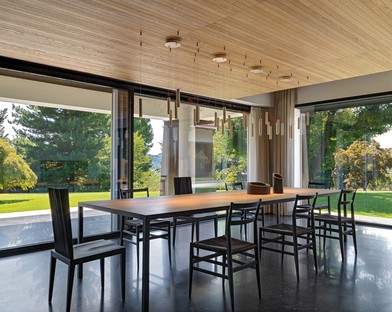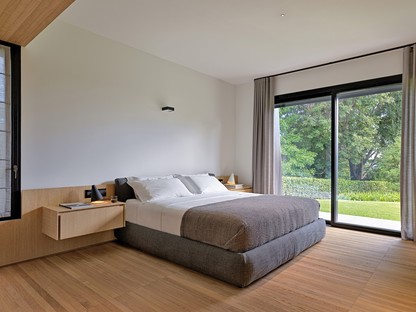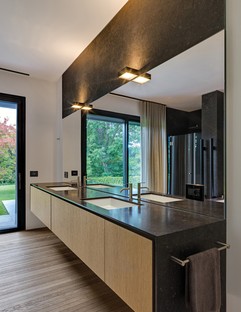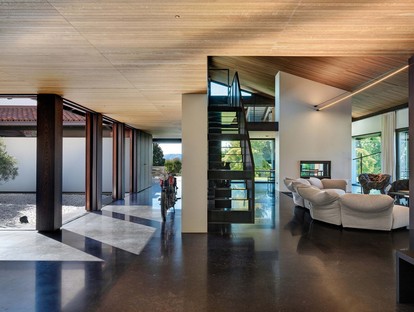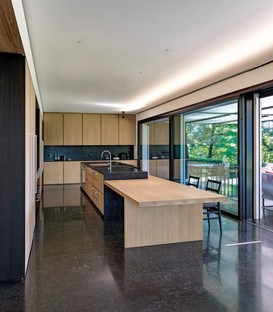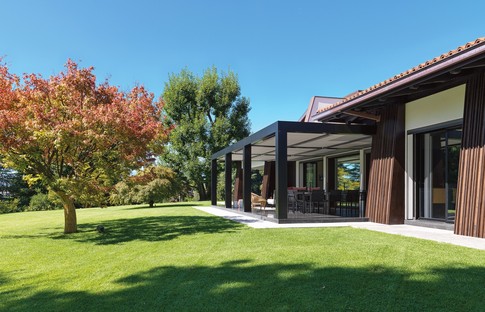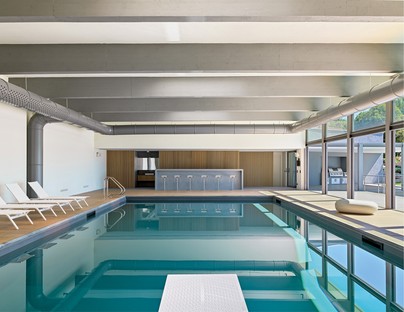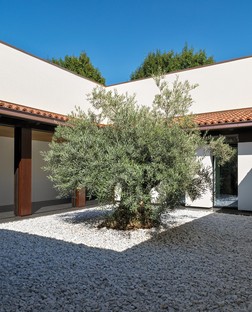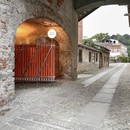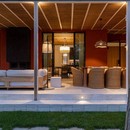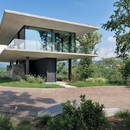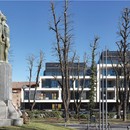03-11-2020
Federico Delrosso Villa Alce in Biella: contemporary spaces surrounded by greenery
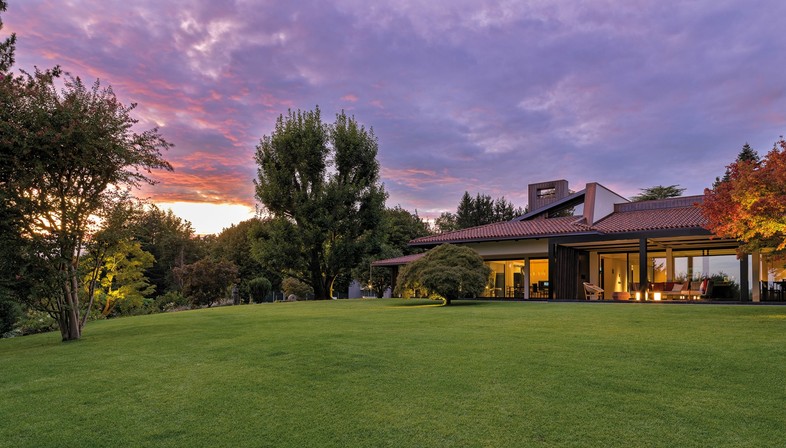
Villa Alce is a family home built about fifty years ago in Cerreto Castello, in the beautiful setting of the hills outside Biella. The single-family home stands in a 10,000 square metre park with tall trees and sporting facilities, including a tennis court and a building containing a swimming pool with all the necessary associated facilities.
Architect Federico Delrosso transformed the original building designed by architect Boffa Ballaran into a contemporary space with a profound visual connection with the park outside and the hilly landscape in the distance. Architect Federico Delrosso worked with the same landscape in his Teca House project, already presented in Floornature.
The complete renovation of Villa Alce demonstrated great respect for the existing building and its surroundings. The original project’s structural layout was preserved, with the two existing patios and the gabled roof consisting of traditional wooden beams with terra cotta roof tiles: a choice dictated by the need not to alter the balance of the landscape, and to preserve the image of a complex made up of simple shapes. A number of expansions were made while maintaining continuity with the original layout, by closing and adjusting the existing arcade. The architect also designed an extension on the kitchen, which now extends out toward the garden in a glass and metal structure.
The house has a single floor above ground, with the exception of the basement utility rooms and a little studio loft, connected to the living area by a metal staircase that appears suspended in mid-air. The distribution of functions has been completely reorganised around the main patio, which becomes the central courtyard of the home, surrounded by the corridor, which is connected with it through big windows that open up completely. The living area is located on the southern and eastern sides, while the bedrooms are on the eastern and northern sides of the building; to the west is the big arcade, which used to be open but has now been closed in to create a wellness room with sporting equipment and a sauna. Consistently with the main building, architect Federico Delrosso completely redesigned the volume in the park containing the swimming pool and related service areas.
Glass is definitely a key element in the renovation of the home. By replacing whole walls with clear glass, Federico Delrosso has done away with the boundaries between inside and outside, creating a profound visual link between interior and exterior and making the boundaries permeable to the light and to views of the park. Tailored finishes, installations and insulation ensure optimal comfort in the home, with perfect thermal insulation at all times of year and maximum energy-efficiency and sustainability.
(Agnese Bifulco)
Images courtesy of Federico Delrosso architects, photo by Matteo Piazza
Project Name: Villa Alce
Location: Cerreto Castello, BI – Italy
Architectural: Federico Delrosso architects
Structure: Enrico Pelosini Ing.
Heating/cooling and insulation: Studio Bonomi
Green: Anna Scaravella
Surface areas
Surface area villa 700mq plus porches and patio + 600 mq underground for services
Park 10.000 mq
Covered pool 300 mq + 130 mq basement
Photos: Matteo Piazza










