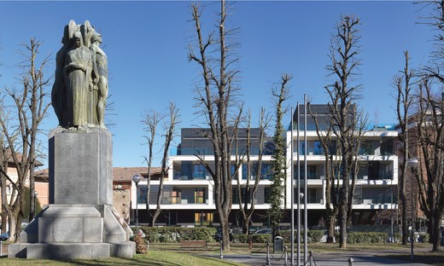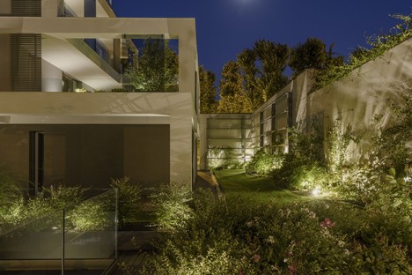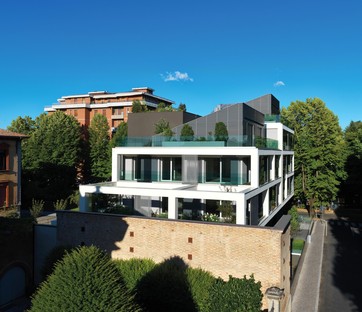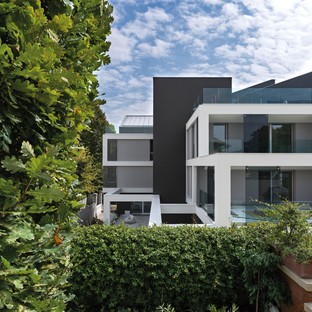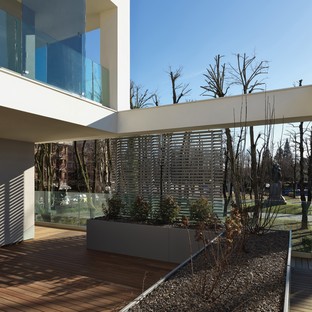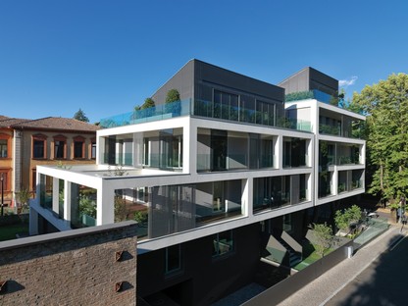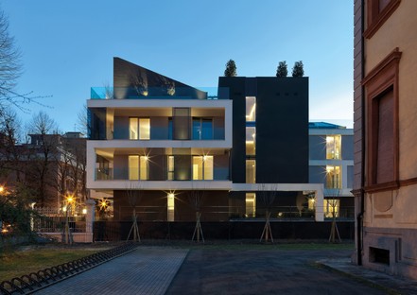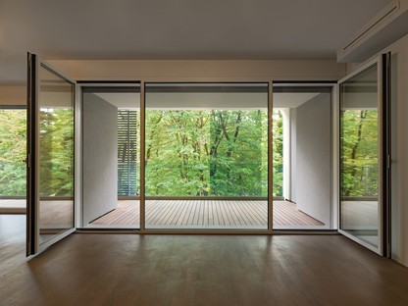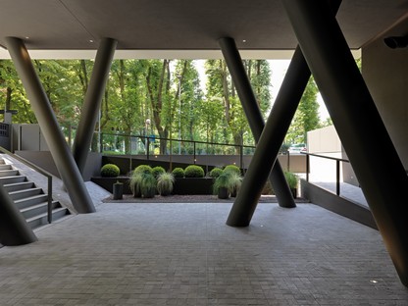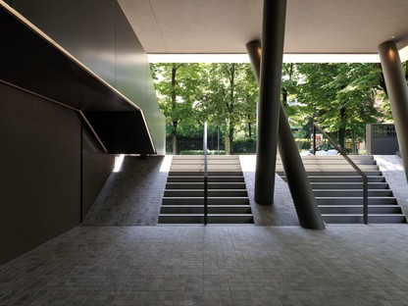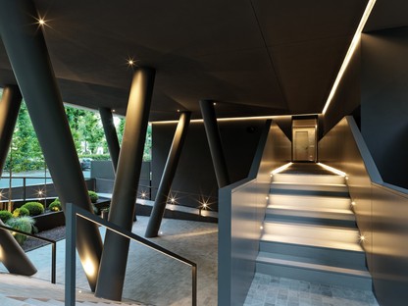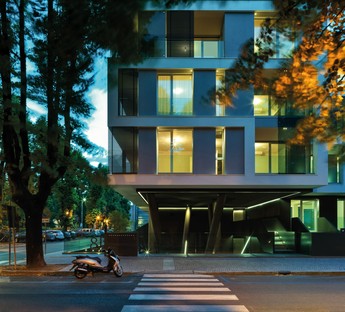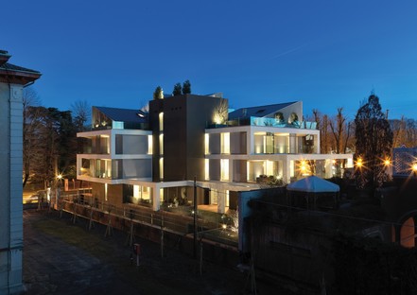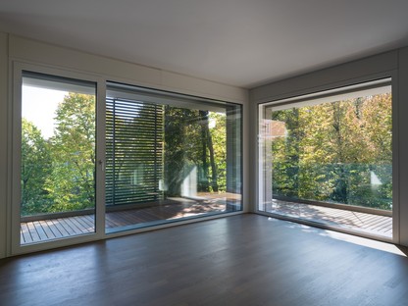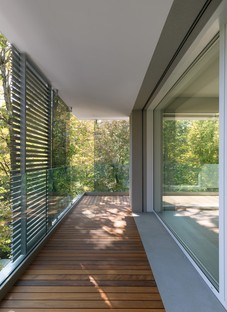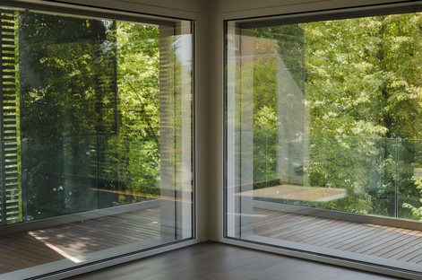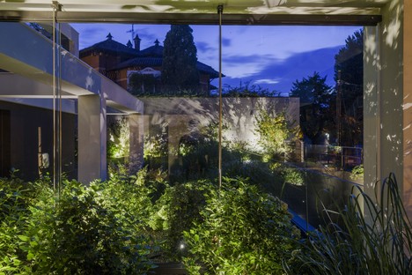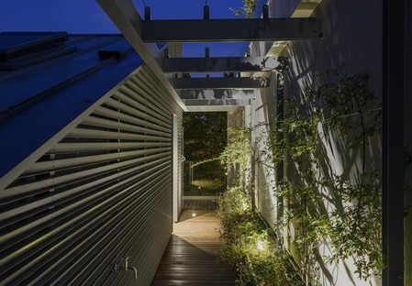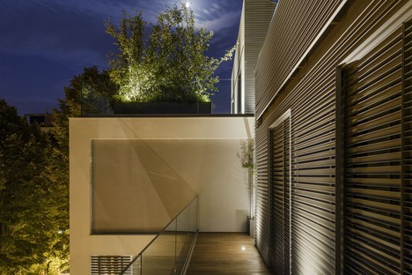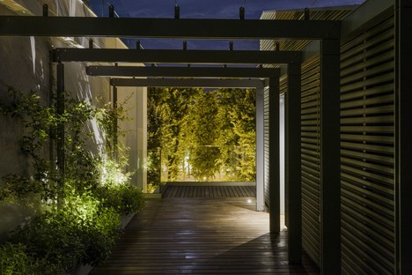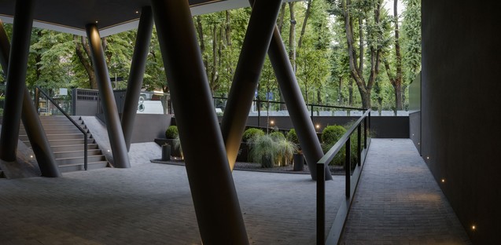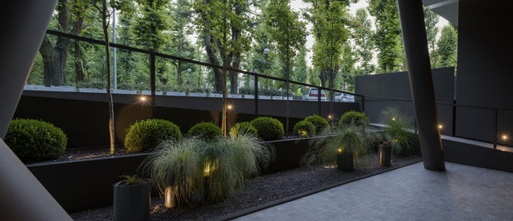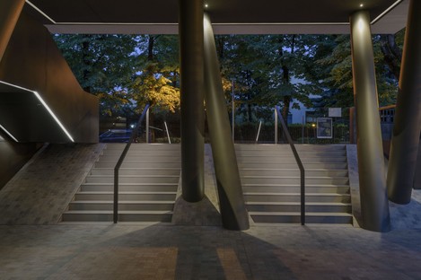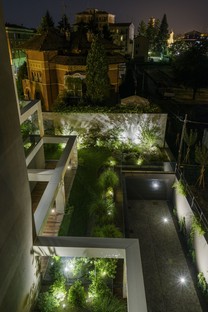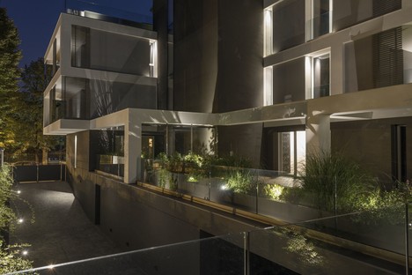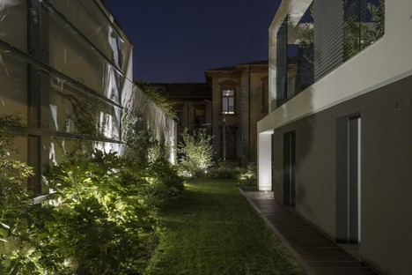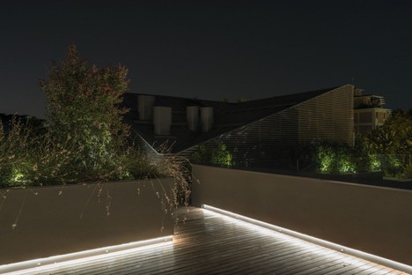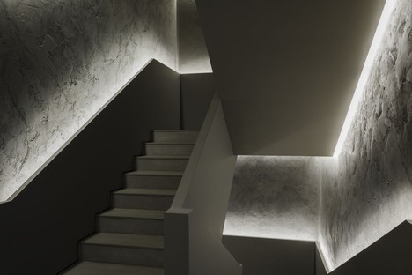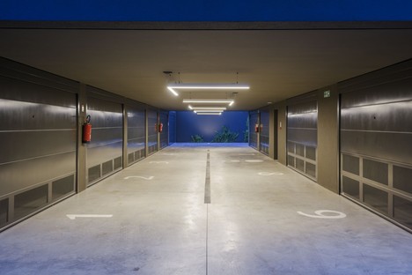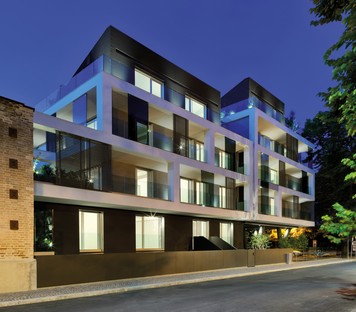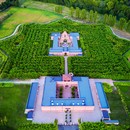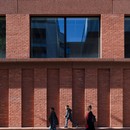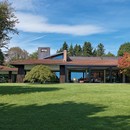05-08-2020
delboca&PARTNERS: Casa sul Parco, Fidenza
delboca&PARTNERS,
Matteo Piazza, Marco Campanini,
Fidenza (PR), Italia,
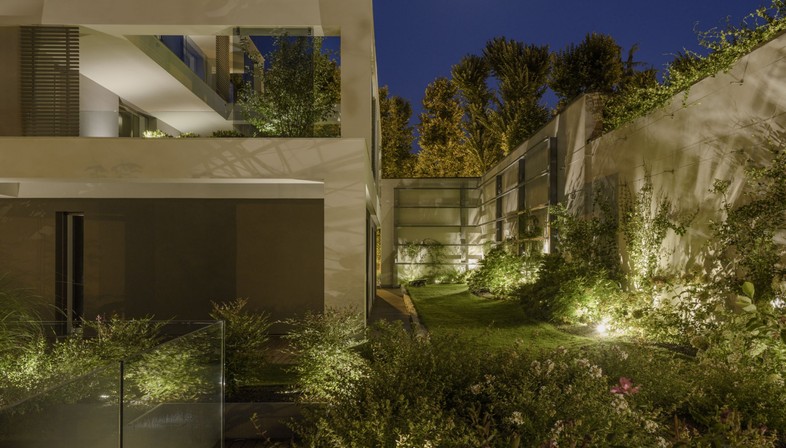
In Fidenza, in the province of Parma, associated firm delboca&PARTNERS, headed up by architects Giovanni del Boca and Alessandra Amoretti, have collaborated with architects Giovanni and Simona Rossi, to design the "Casa sul Parco". A complex of ten residential units constructed on the site of an existing building near the town's public park.
Palazzo Panini - as the existing building was known - was built in the early twentieth century in an area of the town, prized for its historical value, which was developed during the same period and characterised by buildings with Art Nouveau designs. The reconstruction project was carried out in agreement with the Superintendence of Architectural Heritage of Parma, which had restricted any changes made to the entire urban area. The architects had a specific vision for the project: "the new building had to contain echoes of the history of the previous building complex, expressing its character in a contemporary language and without the influence of dangerous formalistic temptations to put it back as it was, where it was". A condition that allowed the Casa sul Parco to take on "a typological and linguistic autonomy of its own", becoming an innovative project in that it also laid the foundations for a new relationship with the Superintendence, rather than simply making use of new technological solutions and engineering techniques.
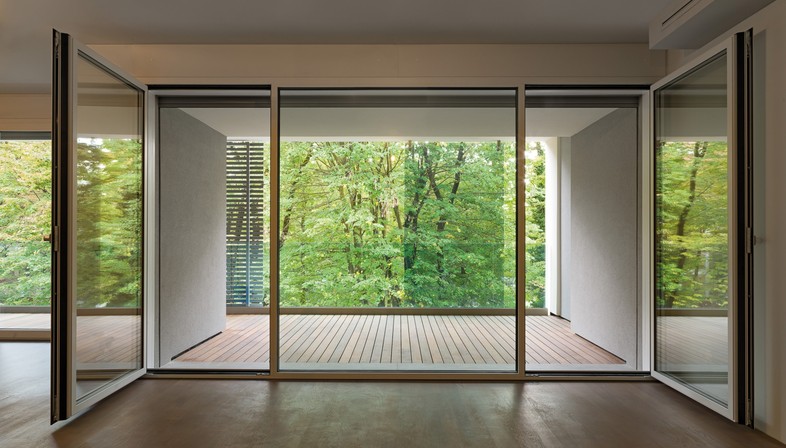
The Casa sul Parco owes its name to the nearby Parco delle Rimembranze (the Park of Remembrance), the public park of the town of Fidenza. The building consists of three volumes of different sizes and heights, all arranged around one intended for vertical connections. In the volumetric articulation of the building, the architects have reinterpreted the tower-style plan of the former Palazzo Panini, the pre-existing Art Nouveau building, inserting a volume that appears to be suspended in mid-air in one corner. The entrance hall is spread across two levels and has the appearance of a covered square, providing an informal meeting place for residents but also citizens in general. Located below street level, this hall becomes a mediating element, bridging the gap between private and public, the city and the residential space. Greenery is used not as a means of adorning the building, but rather as an integral part of the design itself. The architects have achieved this by using design elements and solutions that extol the virtues of outdoor living. Indeed, each residential unit has its own open-air spaces, be they elegant loggias or spacious terraces. The offset floors and longitudinal volumetric overhangs create a system of hanging gardens that continues seamlessly in the nearby public park, thus allowing the residents to establish a deep connection with nature. The design solutions adopted by the architects - such as, for example, the loggias and sliding sunshade elements - mitigate the sun's radiation and are just some of the construction choices that, together with the building's installations, have allowed it to obtain the "Passive House" energy certification issued by PHI ITA (Passive House Institute Italia) with an energy consumption of almost zero.
(Agnese Bifulco)
Architectural design and work supervision: delboca&PARTNERS associated firm (Milan) http://delbocapartners.com/
Team: Giovanni del Boca, Alessandra Amoretti
with: Carlotta Dardanello, Simona Pittaluga, Fabio Bozzetti
Local architects and management: Giovanni and Simona Rossi (Fidenza-PR)
Structural design: Sergio Foppiani (Piacenza)
Design of thermomechanical systems: Giovanni Vecchi (Parma)
Consulting: Passive House Institute Italia PHI (Bolzano)
Client and construction company: Montanari Costruzioni srl (Fidenza-PR)
Location: Fidenza (PR) - Italy
Photographs: (02, 16-29) Marco Campanini, (01, 02-15, 30) Matteo Piazza










