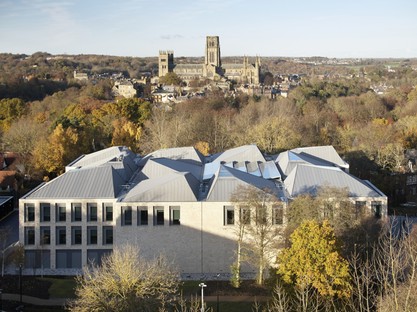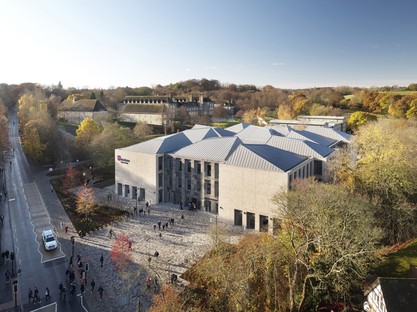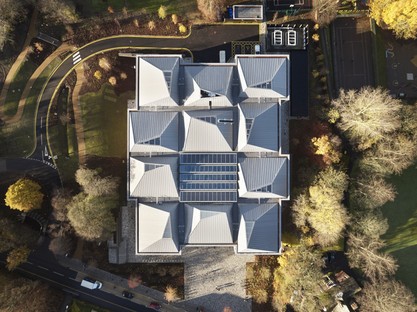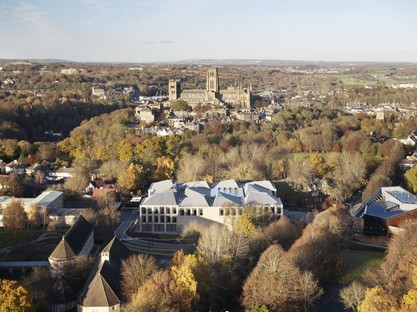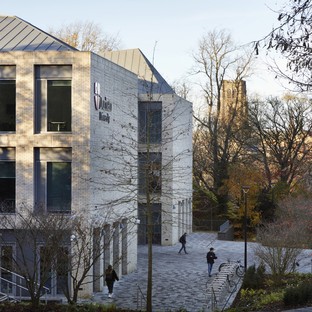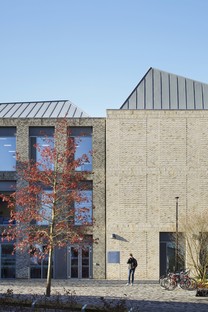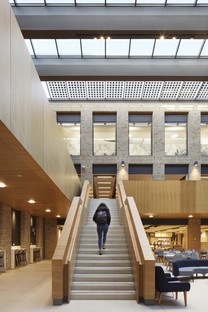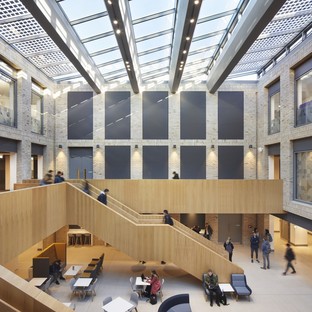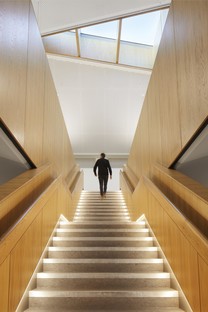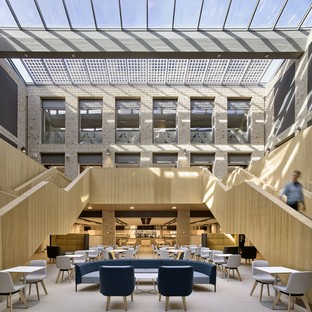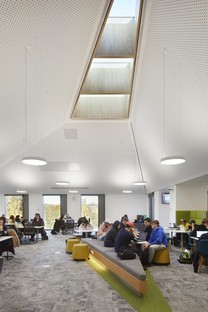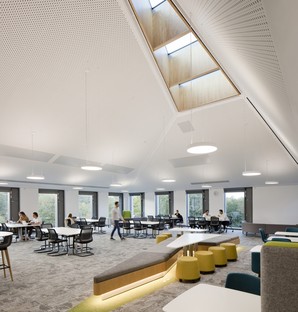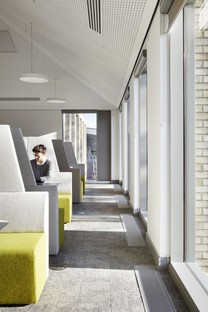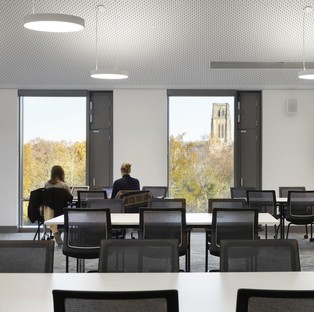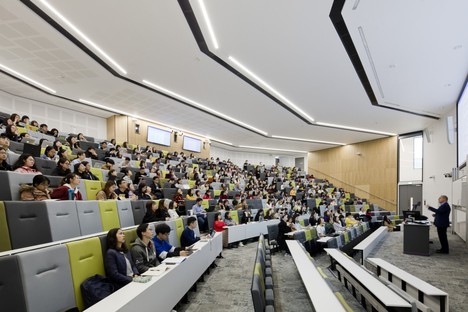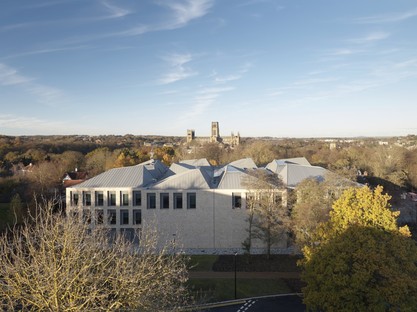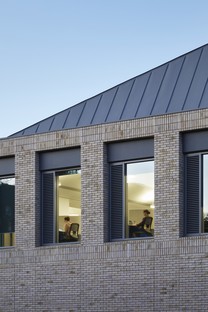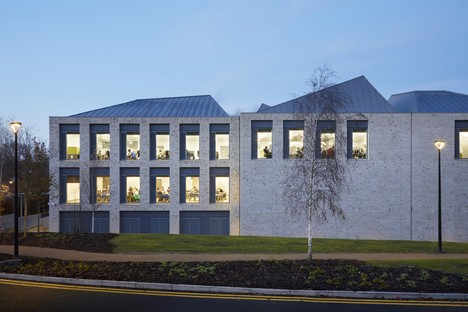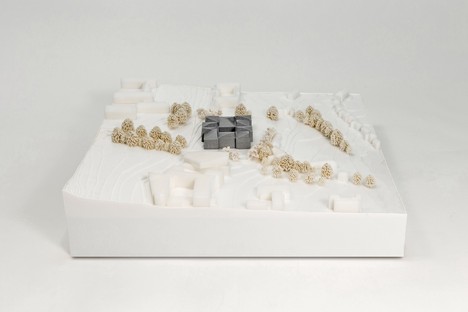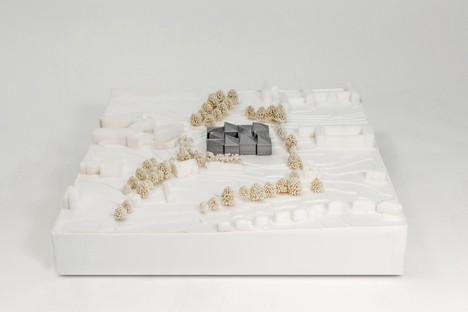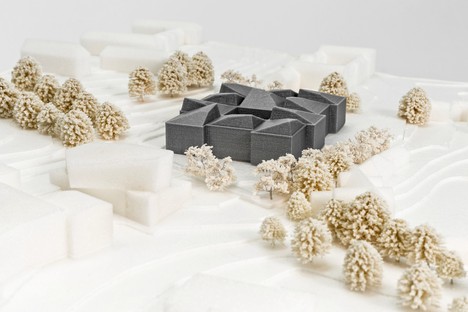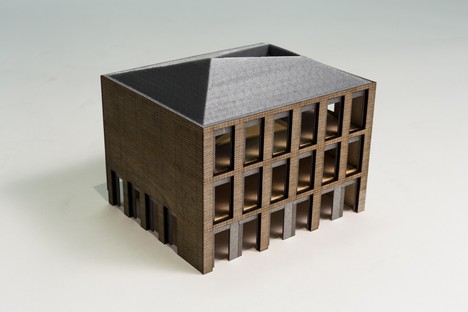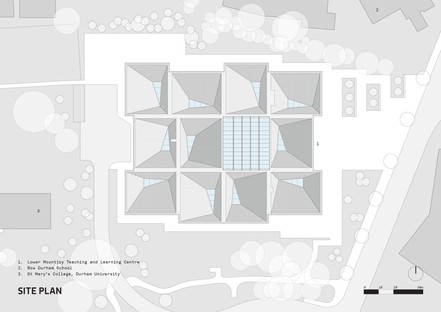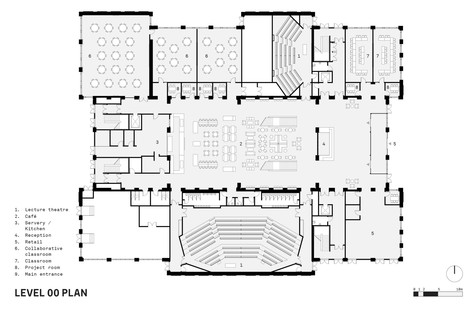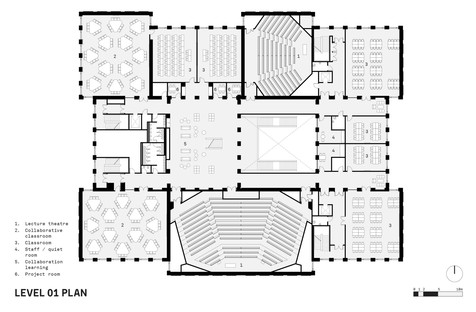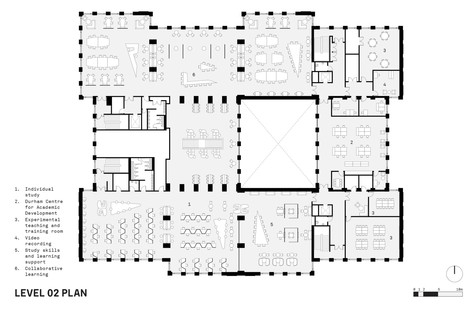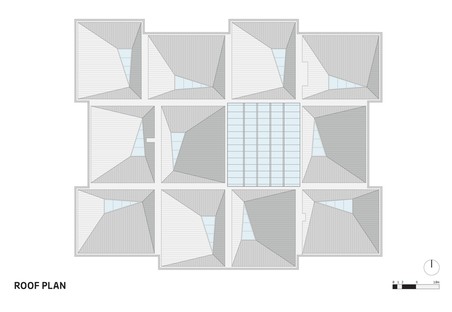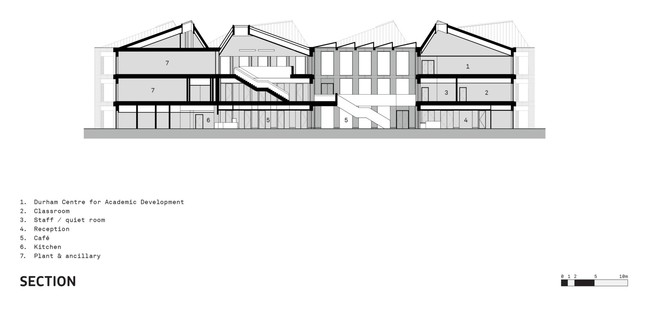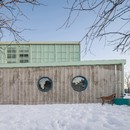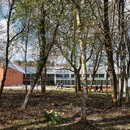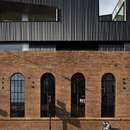06-05-2020
FaulknerBrowns: Lower Mountjoy Teaching and Learning Centre
FaulknerBrowns Architects,
Jack Hobhouse, David Cadzow, Kristen McCluskie,
Durham, UK,
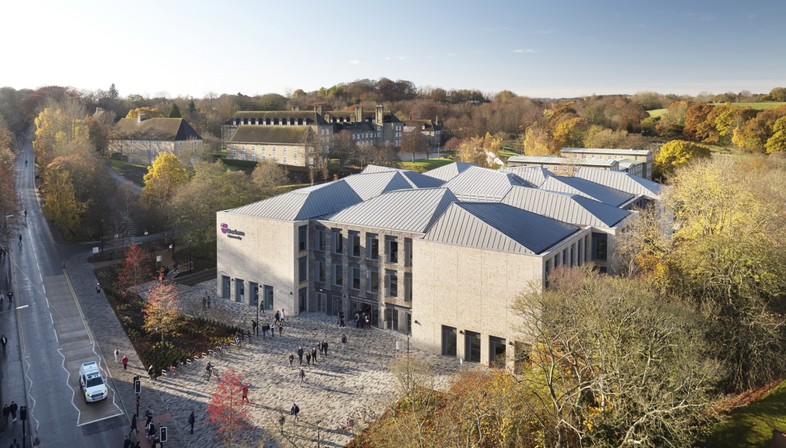
At Durham University in the north of the UK, Newcastle-based firm FaulknerBrowns Architects has developed the design for an innovative teaching centre that makes use of the building’s architecture, spaces and light as catalysts of energy to assist with learning. The Lower Mountjoy Teaching and Learning Centre lies at the heart of the historic Durham University, of which the iconic Durham Castle is also part. This, along with the city’s cathedral, was declared a UNESCO World Heritage Site in 1986.
The cathedral itself has become a point of reference for the design of the new Teaching and Learning Centre, due not only to its nearby location and its breathtaking scale, but also to its construction materials and colour palette.
The top priority was finding a way of inserting a functional building capable of taking on the fundamental role of logistical hub for on-campus activities into such a sensitive and precious site. Its integration into the urban fabric was resolved with the design of a single, recognisable body composed of parts with combined blocks; inside, they are spatial cells that are all part of the same system, but from the outside, they are recognisable as distinct entities. The 8000 square metres of surface area were divided into just 3 levels so as to maintain the close visual and perceptual relationship with the context on the ground. The aim is to ensure a sense of continuity between what happens on the outside - be it on the campus or in the city as a whole - and what is studied inside.
Located between Bow Durham School and St. Mary’s College, the Lower Mountjoy Teaching and Learning Centre directly overlooks South Road, the main road which runs beyond the river, leading southwards once it passes the UNESCO site and Durham city centre. From whichever angle you look at it, the building offers a rich combination of details, such as the exposed-brick walls and the non-planar roof formed of frustum-shaped skylights, symbolically inspired by the towering peaks of the castle and the cathedral.
At the heart of the design processes used by FaulknerBrowns Architects, Space Architects and Galliford Try - the architecture and construction firms which worked together on this project - is a new pedagogical idea founded upon the collaborative approach, introduced to Durham University in 2017, with a time horizon of ten years. The new masterplan for the campus involves a considerable increase in the number of students and the need to create shared buildings and spaces to replace those designated for specific faculties or departments, as per a system based on a pedagogical model which is now obsolete. In this context, the new teaching and learning centre was intended to be a melting pot of ideas and reflect the change of strategic direction.
The architectural design that it boasts today is the result of research into the impact of spatial design on teaching and learning conducted independently by FaulknerBrowns at the world’s leading international business schools. The resulting spatial model is a set of structures arranged around a central courtyard which is both illuminated and illuminating, providing direct access to the café, the two large conference rooms (each holding between 250 to 500 seats), and all around it, spread across three levels, spaces of different sizes for seminars (classrooms), rooms for group projects (collaborative classrooms), and spaces suitable for both macro- and micro-collaboration. The last level is dedicated to a welcoming open-plan space for so-called “flipped classroom”, in which a series of open yet well-defined areas provide a space for “targeted, contemplative, active and collaborative” learning. On each floor, the full-height windows, which lend the façades a certain rhythm, offer sprawling views of the landscape all the way up to the cathedral.
From inside, these classrooms appear as distinct spaces that are, however, joined together by their more or less direct view of the lively courtyard, which is bathed in light. From the outside, however, onlookers can observe that the architecture is composed of 12 modules, each with a base of 15x18 metres, similar in form yet rotated 90 degrees compared with one another, making for a highly dynamic overall effect. Each module has an unusual asymmetrical frustum-shaped roof with a skylight, filtering direct and, above all, indirect light, thus offering the classrooms a visual perspective upwards as well as outwards. The roof of the courtyard is the sole exception, consisting of a system of transparent and protective panels which ensure that light is diffused evenly across all floors.
Seen from afar, the roof of the Lower Mountjoy Teaching and Learning Centre has a dynamic profile, conveying a sense of complexity and attracting attention to the campus. Seen from within, each of its skylights offers - according to the architects - a modern interpretation of the traditional reading room.
The grey brick walls recall the colours and patterns of the monuments in the nearby UNESCO site, whilst the zinc sheet metal roofing and the regular rhythm of the façade’s windows remind us that this is indeed a work of our modern age.
As such, the building’s strategy for sustainability is intertwined with its pedagogical one: the windows of the vast central skylight employ thin photovoltaic films as a way of generating renewable energy on site. Natural ventilation is provided by the slotted panels located next to the windows, their opening controlled by the building’s management system; the stack effect created in the courtyard pushes out warm air through the skylights, thus keeping the rooms pleasantly cool. The works were awarded an ‘Excellent’ BREEAM certification and the EPC energy rating for the construction is an impressive “A”.
Mara Corradi
Architects: FaulknerBrowns Architects
Start on site: December 2017
Completion date: September 2019
Gross internal area: 8,250 sqm
Project location: Durham, UK
Client: Durham University
Architects: FaulknerBrowns Architects
Delivery Architects: Space Architects
Main Contractor: Galliford Try
Project Manager / Quantity Surveyor / Cost Consultant: Turner & Townsend
Structural / Civil Engineering (Design Stages): Buro Happold
Structural / Civil Engineering (Delivery Phase): Cundall
Environmental / M&E Engineers (Design Stages): Buro Happold
Environmental / M&E Engineers (Delivery Phase): Cundall
Planning Consultant: DPP
Landscape (Design Stages): Land Use Consultants
Landscape (Delivery Phase): OOBE
BREEAM Assessor: Cundall
Clerk of Works: Hickton (on behalf of Durham University)
Photos by © Jack Hobhouse (01-10, 12, 14,15, 17-19), David Cadzow (11), Kristen McCluskie (13,16), FaulknerBrowns (20-23)










