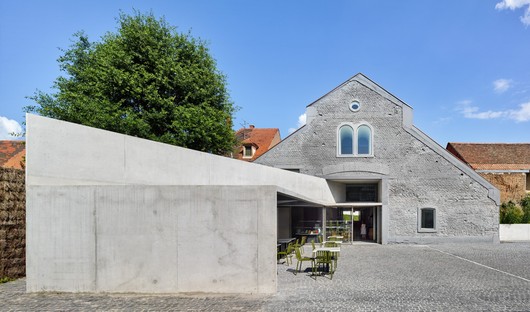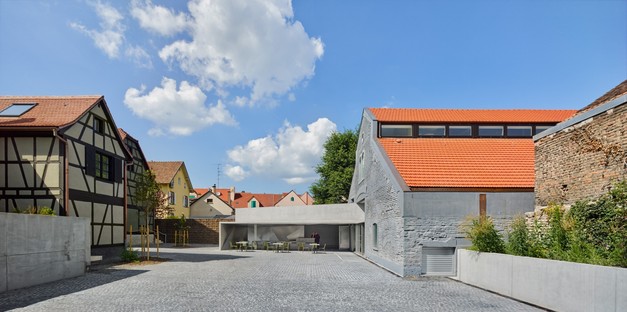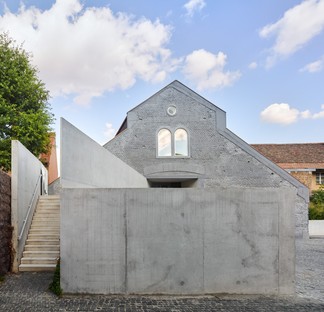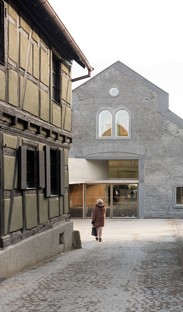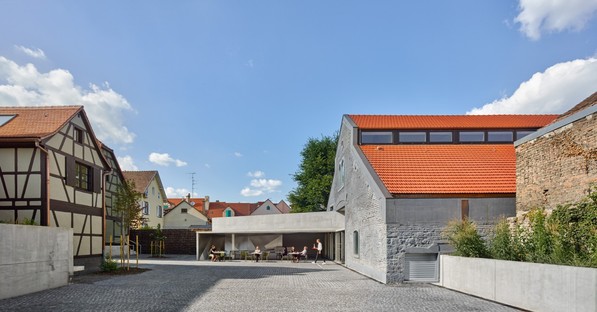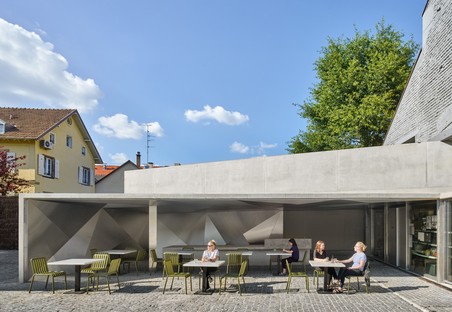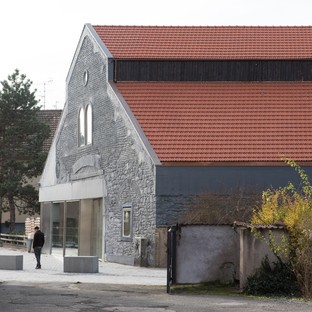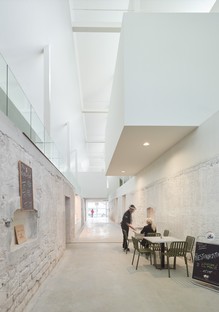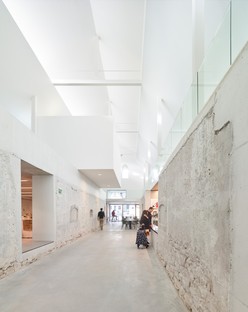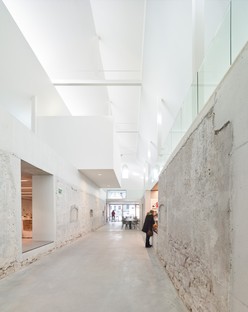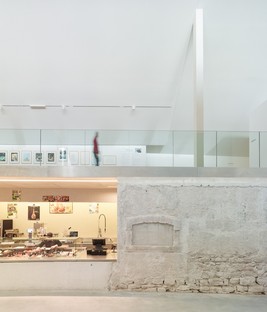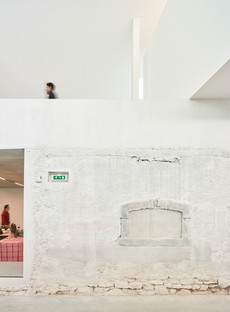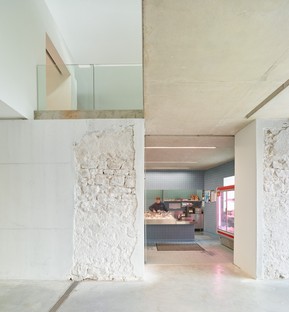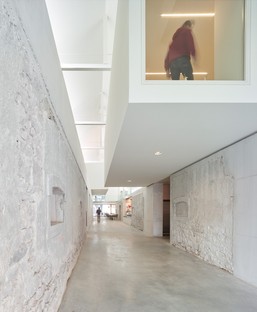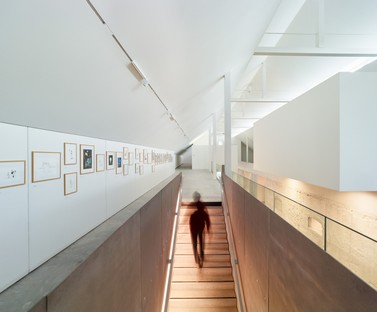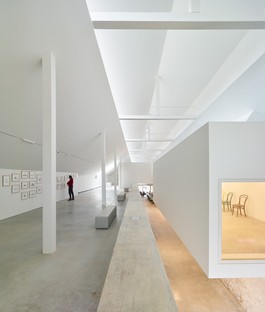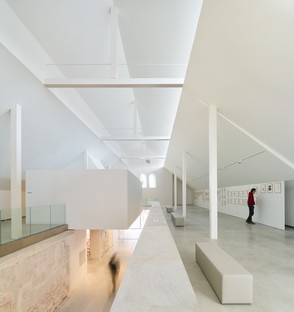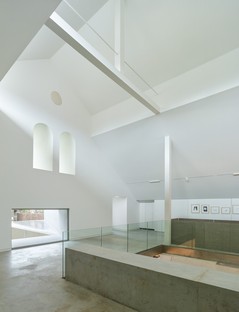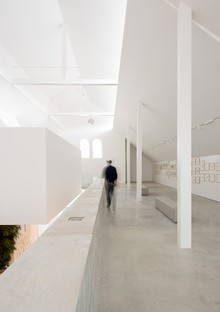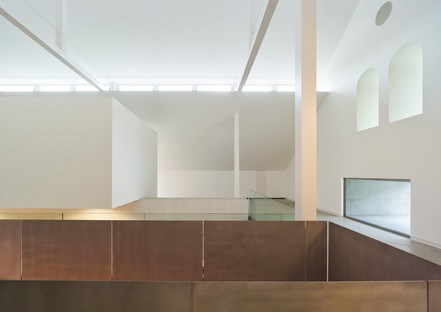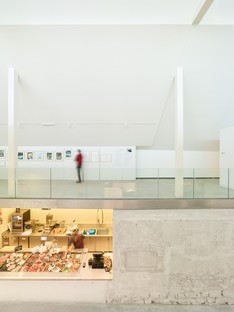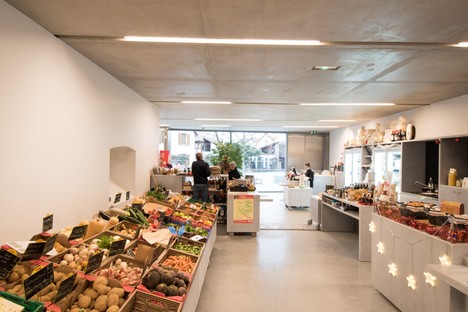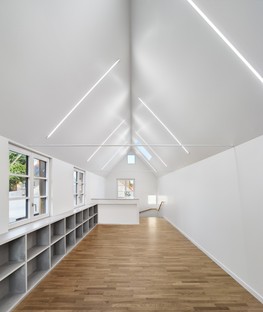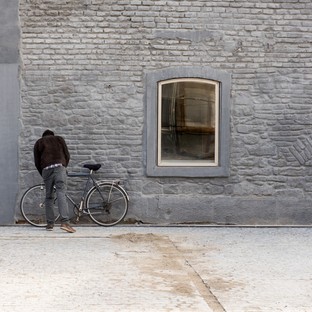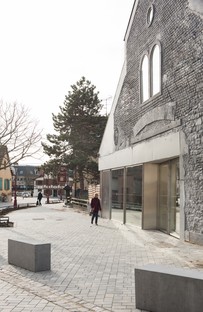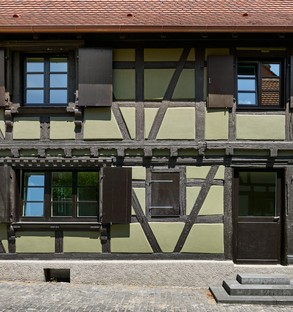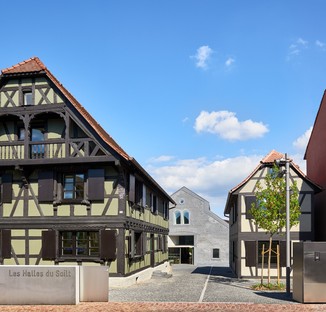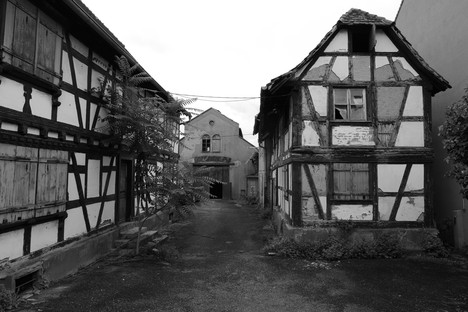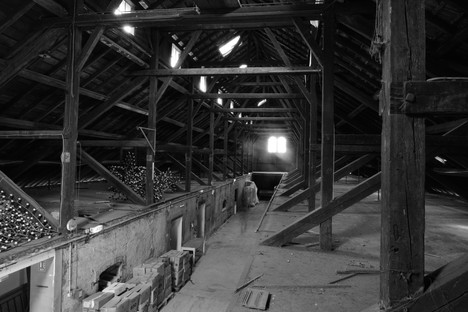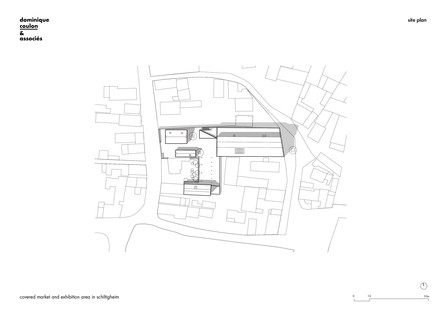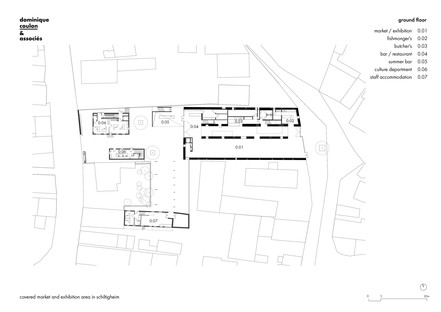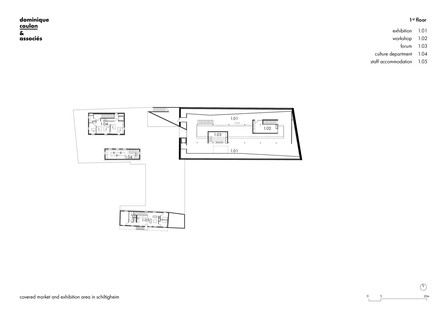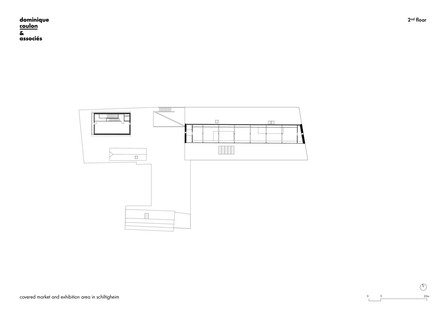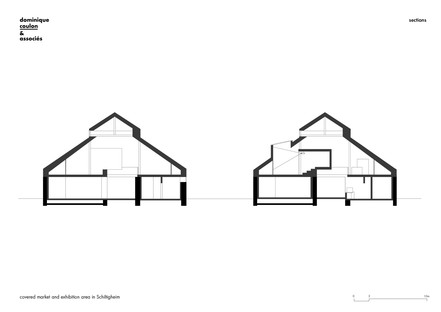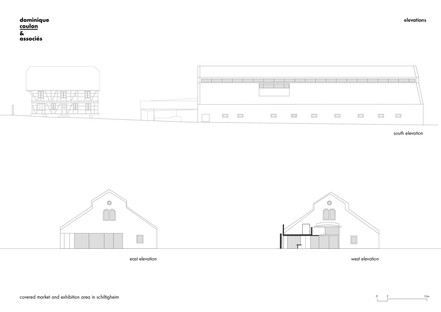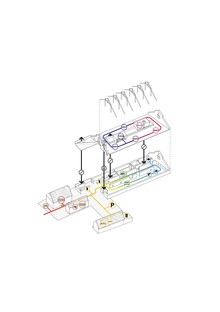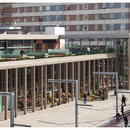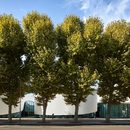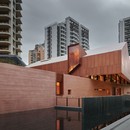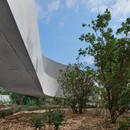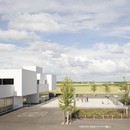15-05-2019
Dominique Coulon & associés: Covered market in Schiltigheim
Eugeni Pons, David Romero-Uzeda,
Schiltigheim, Francia,
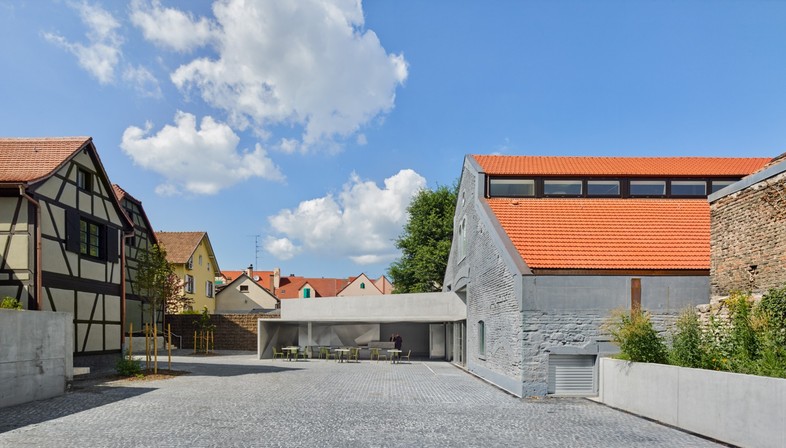
In the historical centre of Schiltigheim, nestled amongst the typical expressions of timber framed architecture, stands the new location of the covered market known as "Les Halles du Scilt", designed by Dominique Coulon & associés and completed at the end of 2018.
It was the mayor of the town of Schiltigheim, in the Bas-Rhin department, in the Grand Est region, who decided in 2014 to open a tender for the construction of a covered market to be open to the public in the building of a former distillery, which had fallen into disuse and been abandoned and neglected for a few decades.
It should come as no surprise that an industrial building for this purpose is located in the heart of the town, because even to this day, Schiltigheim is still considered the Alsatian city of brewers, in honour of the many breweries that sprang up in the area as early as 1700. Very well preserved in its historical vestiges, the modern-day town centre of Schiltigheim is still home to the facilities of old breweries, some now closed, but many still in operation.
The specific location in question apparently dates back to 1685 and was originally an agricultural building. With the development of the beer trade, new owners transformed it into a distillery, a function which it performed until the second half of the twentieth century. In 1970, it was taken over by the Butchers’ Cooperative and used as a warehouse for meat storage. In the 1980s, however, the business had already closed down and the building marked for demolition, so in 1989 the Town of Schiltigheim purchased it in order to preserve an architecture with a historical function in the town centre and make it an exhibition space for young artists as well as theatrical performances. However, as it was no longer compliant with safety standards, it was closed to the public for a decade.
In 2014, the administration of Jean-Marie Kutner set up a design tender aimed at urban regeneration in order to functionally repurpose the area and set up the spaces that once upon a time served as a distillery to play host to a covered market on the ground floor and an exhibition gallery for artists on the first floor. The request focused on the conception of as open and convivial a space as possible, somewhere which attracted people to come and stay, airy and filled with environments suitable for sharing good food, but also good company. A curiosity in this regard is that Scilt comes from "Sciltung", the name of the first inhabitant of Schiltigheim, who gave his name to the city, but when abbreviated as "Scilt", the name of the place also refers to the Alsatian expression "s’gelt" - i.e. "cheers" - which is used to toast.
As such, what was being sought in Schiltigheim - much as it was in the Boqueria in Barcelona and, more recently, for the Markthall in Rotterdam - was the conception of a covered market which has the role of a large public space in the heart of the city, where people can go not just to do their shopping, but also to taste and sample, to stay awhile, relax, enjoy other people’s company through sharing food. The subject of the tender and the winning project by Dominique Coulon is a fenced-off area between the Rue Principale and the Place de la Liberté, where four buildings - one main one and three additional service buildings - overlook a small, newly-floored square. There are two entrances for the public: the gate on Rue Principale and directly from the market building on Place de la Liberté.
From the point of view of the conservation of the main building, the design was unable to recover its roofing and was forced to demolish the entire central structure, except for a few brick partition walls on the ground floor. However, the two façades which identified its historical origins were recovered and restored. The building was rebuilt with exposed brick and cement walls, whilst the roof is a reproduction of the trussed wooden structure. It was necessary for the interior spaces to be adapted in order to accommodate the new layout: on the ground floor, one area was set aside for temporary stalls, with another reserved for permanent shops, such as the butcher’s shop and the fish counter; on the first floor, overlooking the floor below, the long ring-shaped exhibition halls. Corresponding with the west entrance where the café is located stands an exposed concrete canopy, which starts off “embedded” in the façade before extending into the square. This also functions as an external staircase leading directly to the loft level, which is entirely dedicated to temporary art exhibitions. The cement grey of the new and powerful sculptural structure extends to the façade, thus taking away its image as an old element. All that remains is the silhouette and a few details such as the bricks and the windows, which, however, have not been restored to their original state, but instead repainted, thus becoming simple decorative elements. Through the decisive use of monochrome, cement grey on the outside and white inside, and with the glass parapets, the rebuilt structure vanishes, becoming a white box, ready to accommodate any type of element, from sale to exhibition.
This project marks the city’s declaration of wanting to look to the future of its trade, sowing fresh seeds in the very place where this trade first blossomed. The project reinterprets and enhances the city’s heritage as a process of historical and contemporary stratifications, thereby offering new functions within the urban fabric.
Mara Corradi
Architects: Dominique Coulon & associés (Dominique Coulon, Steve Letho Duclosù)
Architect assistant: Guillaume Wittmann, Mathilde Blum, Diego Bastos-Romero
Client: Ville de Schiltigheim
Construction site supervision: Steve Letho Duclos
Engineers and consultants: Structural Engineer: Batiserf Ingénierie
Electrical Engineer: BET G.Jost
Mechanical Plumbing Engineer: Solares Bauen
Cost Estimator: E3 économie
Address: 17 rue principale, Schiltigheim, France
Surface: 2100 sqm
Competition: May 2014
Plans and technical phases: from September 2014 to June 2015
Construction: from December 2015 to October 2018
Construction companies:
Structure (ALBIZZATI), Charpente (ERTCM), Exterior joinery – Professional stands (HUNSINGER),
Interior joinery (VOLLMER), plastering (GEISTEL), Metal works (HELLUY)
Photography: © Eugeni Pons (01-03, 05-06, 08-18, 20, 21,23, 26, 27), © David Romero-Uzeda (04, 07, 19, 22, 24, 25), © Dominique Coulon & associés (28-36)










