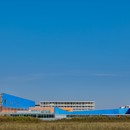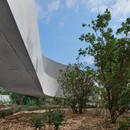Biography
Renowned for the large number of school buildings and cultural facilities completed in France, Dominique Coulon (1961) graduated in 1989 with the lecturer and architect Henri Ciriani (1936) and founded his own Practice later that year.Subsequently, he received a special award in the international competition for the Japanese Culture House, Paris (1990), and won the “Villa Medicis hors les murs” (1991) which enabled him to benefit from extensive study trips in Europe, the USA and South America.
During this period, he began working in France, primarily in the public sector, on school and cultural buildings such as the Collège Louis Pasteur, Strasbourg (1996), Sculpteurs Jacques Nursery School, Reims (2001), Technical School, Saverne (2003) and Martin Peller School, again in Reims (2005), which was the winning design for the “Florilège d'Etablissements d'Enseignement Exemplaires du PEB” award, organized by OCDE.
Over the years, his body of work has become noted for its focus on sustainability and environmental impact, fully respecting the surrounding landscape, as well as “for its multidisciplinary nature, the result of intense cultural exchange between colleagues of different nationalities”.
With several partners joining the Practice, the design studio was renamed "Dominique Coulon et Associés” in 2008.
Recent projects include a mixed-use building in the Krutenau district of Strasbourg (2017), in the shape of a “small tower” with scorched larch facades. Despite its limited size (the plot is just 120 sq.m.), the Practice managed to maximize the entire space, creating offices and housing, and providing a vegetable garden and swimming pool on the roof, which fully met the local authority’s demands in respect of energy efficiency and sustainable materials.
The Media Library in Thionville (2017) rewrote the concept of a “multimedia library through the provision of a ‘third place’, a place where members of the public can actively participate (...) a creative as well as welcoming place”. The building includes inter-connected areas, which create a dynamic layout and fluid environment, and changing contours with ambiguity between inside and outside, and solid and void, which deliberately “question the boundaries of public space”.
The combination of materials, such as red cement, terracotta and wood, used on the elderly care home at Huningue (2018) creates a large, comfortable and light-filled building, aimed at fostering relationships and social interaction among residents. Three communal areas face onto the natural scenery of the adjacent river Reno.
The recent Arts Center, with covered market, creative workshops and exhibition space at Schiltigheim, near Strasbourg (2018) was created under a wider urban regeneration program for French towns by converting a former distillery in the historic center.
The building has the dual purpose of preserving the historical legacy and architectural integrity of the nineteenth century building yet at the same giving it new life.
Externally, Coulon’s design fuses the strength of concrete with the facade of the historic building. The difference is clear-cut in the interior, where the existing structure has been left in its rudimentary state. Overall, it highlights “one of the processes that characterized the formation of our city’s heritage, namely stratification”.
The Group’s numerous international awards include being shortlisted for the Swiss Architectural Award, European Union Prize for Contemporary Architecture and Mies van der Rohe Award.
Also winner of the International Architecture Award from the Chicago Athenaeum Museum of Architecture and Design for the Maizières-les-Metz Music Conservatory and winner of the Libraries Award for the Media Center in Anzin.
Dominique Coulon lectures at the Strasbourg School of Architecture, where he created the Master’s degree program in “Architecture and Complexity”.
TC Cuadernos has recently published a monograph Dominique Coulon & Associés. Architecture 1996- 2019, (No. 140), a 336 page volume in 3 languages (2019). In the introduction, Alberto Campo Baeza defines Dominique Coulon and his architecture as "discovering a true maestro. With great personal simplicity (...) he has created beautiful, coherent and mature works, architecture that will stand the test of time, making those who live there very happy”.
Dominique Coulon & Associés selected works and projects
- Centro artistico, mercato coperto ed area espositiva, Schiltigheim (Francia), 2018
- Residenza per anziani, Huningue (Francia), 2018
- Edificio ad uso misto, Krutenau, Strasburgo (Francia), 2017
- Teatro "Théodore Gouvy", Freyming-Merlebach (Francia), 2017
- Centro di studi artistici e musicali "Salvator Allende", Mons-en-Barœul (Francia), 2017
- Mediateca, Thionville (Francia), 2017
- Complesso scolastico "Simone Veil", Colombes (Francia), 2015
- Art and Conference Centre, Inter-Generation Centre, and Tourist Office, Venarey-les-Laumes (Francia), 2015
- Scuola Saint Jean, Strasburgo (Francia), 2013
- Scuola Josephine Baker, La Courneuve, Parigi (Francia), 2010
- Mediateca, Anzin (Francia), 2010
- Conservatorio musicale e auditorium, Maizières-les-Metz (Francia), 2009
- Scuola per l'infanzia, Marmoutier (Francia), 2007
- Complesso scolastico Martin Peller, Reims (Francia), 2005
- Liceo tecnologico, Saverne (Francia), 2003
- Scuola materna Sculpteur Jacques, Reims (Francia), 2001
- Collegio Louis Pasteur, Strasburgo (Francia), 1996
Official website:
www.coulon-architecte.fr
Related Articles: Dominique Coulon associés
Related Articles










