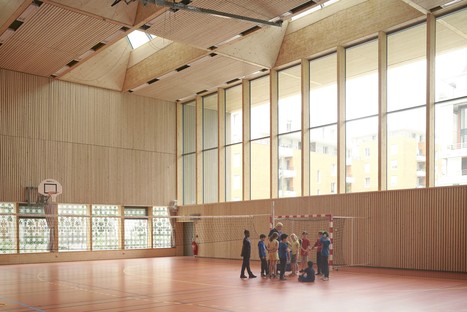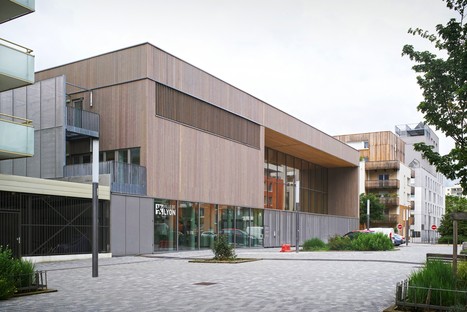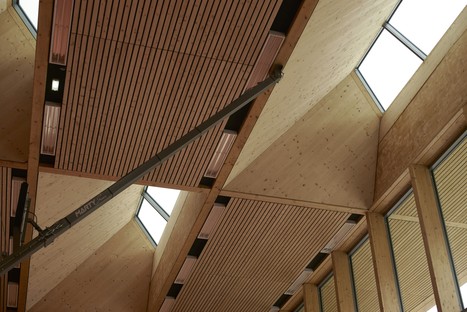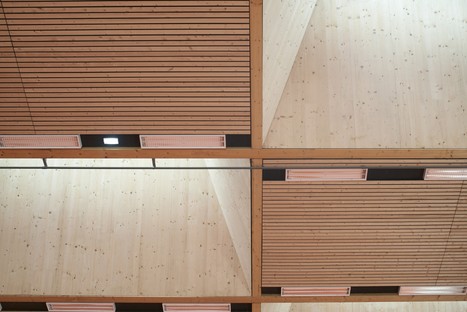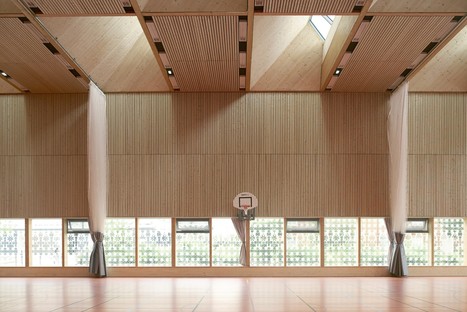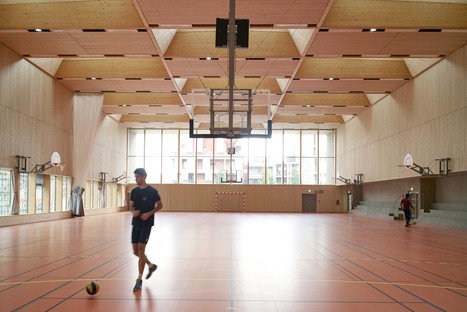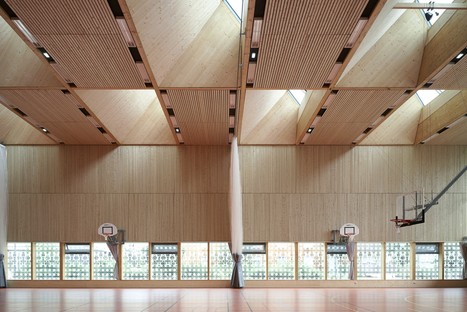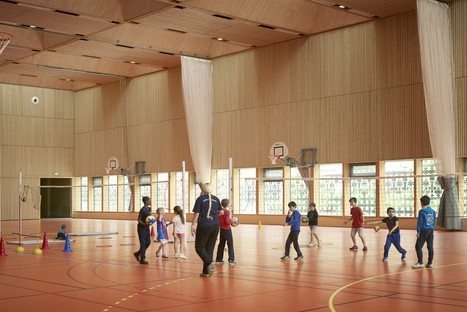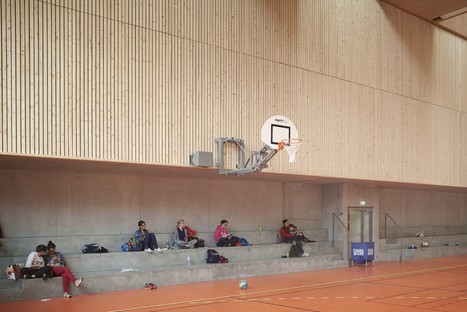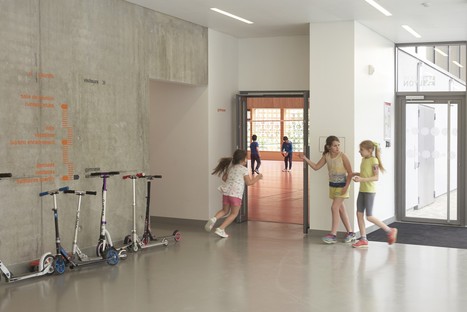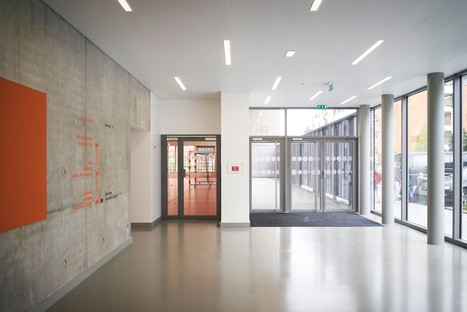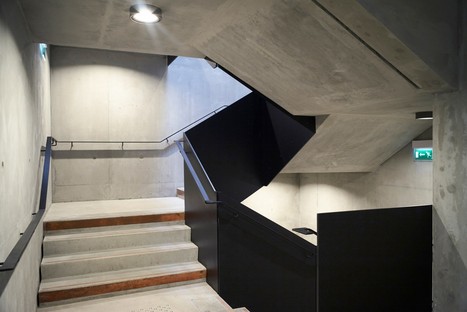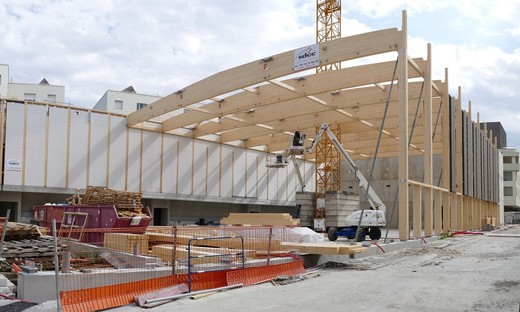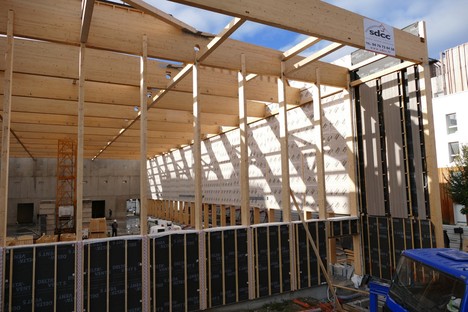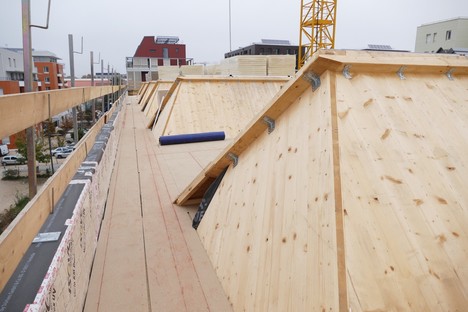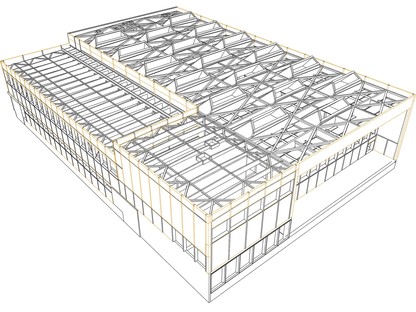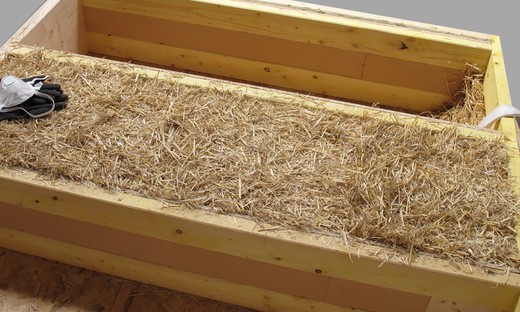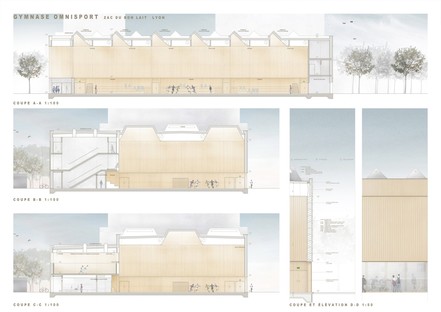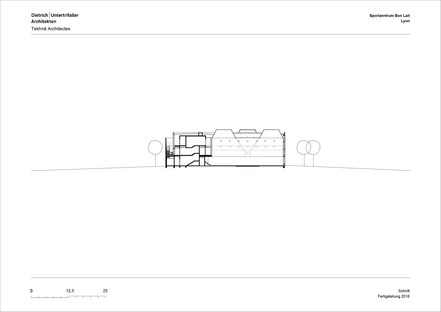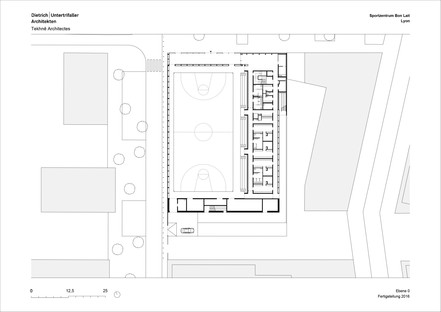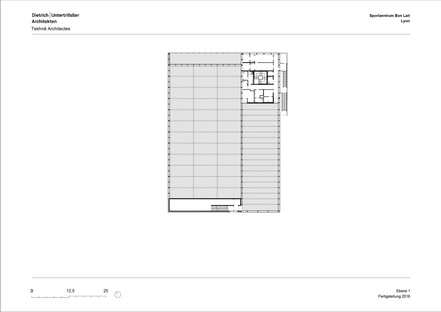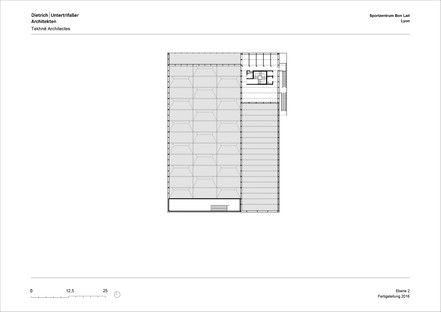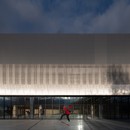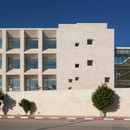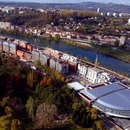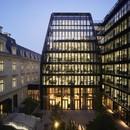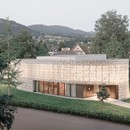06-03-2020
Dietrich Untertrifaller + Tekhnê: Alice Milliat Gym in Lyon
Dietrich | Untertrifaller Architects, Tekhnê Architectes,
Lyon,
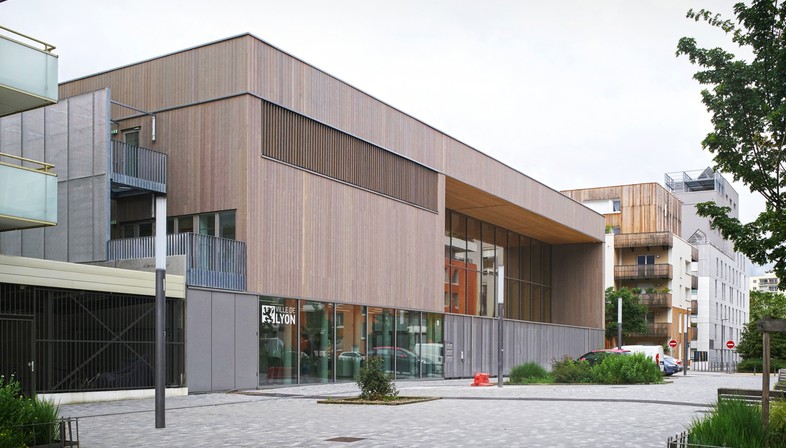
Winners of the tender announced by the city of Lyon in 2013, two firms - Dietrich | Untertrifaller and Tekhnê - became the architects of the gym located in Place du Traité de Rome, in the heart of the ZAC du Bon Lait area. Named for French athlete, sports manager and militant of the women in sport movement, Alice Milliat, the sports centre is an interesting response to some of the proposals made by the City of Lyon when the ZAC itself was being planned, as the transformation of the neighbourhood into a modern area packed with services for everyone and the multipurpose vocation of the indoor public spaces.
In the context of the redevelopment spanning the entire south of Lyon, the aim of the city, which approved its implementation dossier in 2005, was to create a new centre near the “Place Jean Jaurès” metro station: over an area of 8 hectares, between 2008 and the end of 2014, over 1,500 homes of different types were built (rent-controlled homes, private properties, and assisted living facilities). In addition, the ZAC is now home to 24,000 square metres of tertiary buildings and 6,000 square metres of shops and services. New facilities have been opened, such as the Maison de la Métropole or the Simone de Beauvoir Nursery. The end of 2016 also saw the inauguration of the new municipal gym named for Alice Milliat, as the last piece of a radical transformation of the area, which was once used for industrial purposes. Indeed, in the twentieth century, this was the industrial area where the factories of the SLM Bon Lait company stood, surrounded by uncultivated land and modest homes. Their demolition left space for a large piece of land used for a property development operation: once a working-class neighbourhood, it is now densely built-up, with multi-storey architectural blocks mainly for residential use, the result of which remains a matter of concern for many people.
Amidst the towering and often indistinguishable volumes, the Alice Milliat gym offers a space for the community. The mission of this sports centre is to serve the nearby primary and secondary schools as well as sports clubs and individual sports lovers of all kinds, making it a central meeting point for flows of people from all over the neighbourhood. The project is not afraid of comparisons in terms of scale, but rather creates a dialogue with the other complexes in the masterplan with a language and composition all its own. This well-defined, distinct identity stems first and foremost from the choice of wood as the structural material, combined with concrete for the backbone of the internal vertical connections.
The squared volume has been designed with façades with alternating areas of wooden strips and large windows, both on the side facing the Allée Léopold Sédar Senghor, which runs along it to the west, and at the front where the main entrance is on Place du Traité de Rome, which is paved and designed with green areas. Here, the search for a dialogue with the urban dimension is very clear indeed, as the height differences between the levels of the façade allow onlookers to discern how the interior spaces are laid out from the square. The “loggia” which can be glimpsed behind the window acts as the filter between the inside and the outside, also providing a screen for all of the offices. The large window indicates the largest space, namely the ball games hall, which takes up half of the building at a height of 9 metres. Beside it, tucked away on the first floor is the martial arts dojo and dance/gymnastics studio. As it was designed and built out of wood, the spatial impact of this monolithic volume is lightened, giving it instead a precise identity that elevates it to the status of a neighbourhood landmark.
Another design point of great value is the roof, which is entirely made from frustum-shaped skylights arranged in a chequerboard pattern, in homage to the industrial past of the site. Oriented northwards, like the large window, they distribute the light in an indirect and uniform way throughout the whole room. The internal walls of the hall, but also the dojo/studio, are clad with vertical wooden slats which continue the motif of the ceiling and offer good acoustics, as well as a welcoming image. In contrast with the warm atmosphere of the wood-panelled rooms, the internal corridors and adjacent rooms are made from exposed concrete.
The prefabrication in wood was a strength of the construction, allowing for reduced on-site work times and the general carbon footprint of the site. The wooden curtain walls and windows were mounted on the structure made from glulam spruce beams, with insulation provided by bales of straw. As reported by the architect Much Untertrifaller, in order to comply with standards for fireproof insulation, the straw was not used on-site, but rather prefabricated: it arrived in the form of boxes, dividing elements made to fill the main load-bearing structure, creating a smart solution in terms of both statics and energy efficiency. The use of renewable materials, together with the thermal insulation performance of the building, earned the project the Prix national de la Construction Bois Auvergne-Rhône-Alpes 2017.
The large spans obtainable from wooden prefabrications make for an ideal choice, widely used in France for sports facilities, where vast tracts of visible roof area are required. The combination of wood and concrete is an effective and cost-efficient way of obtaining a solid, reinforced structure that also provides the necessary internal fire barrier.
Mara Corradi
Architects: Dietrich | Untertrifaller Architects with Tekhnê Architectes
Client: City of Lyon
Location: F-Lyon, Place du Traité de Rome
Project management: Ulrike Bale-Gabriel
Competition: 2013
Construction period: 2014-2016
Floor space: 2,680 sqm
Capacity: 200 students + locals
Structural engineering timber: Arborescence, Bourg St. Maurice
Structural engineering concrete: DPI, Villeurbanne
Building services: Astrius, Lyon
Building physics: Eegenie, Lyon
Costs: Denizou, Villeurbanne
Photos: © Julien Lanoo
Photos construction site and plans: © Dietrich | Untertrifaller
Prix national de la Construction Bois Auvergne-Rhône-Alpes 2017










