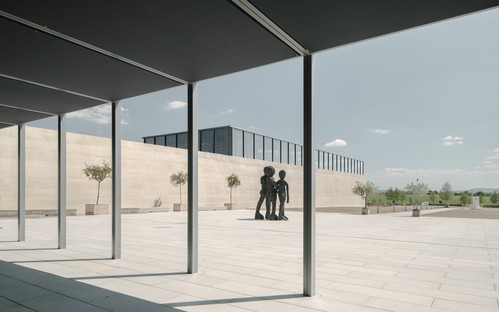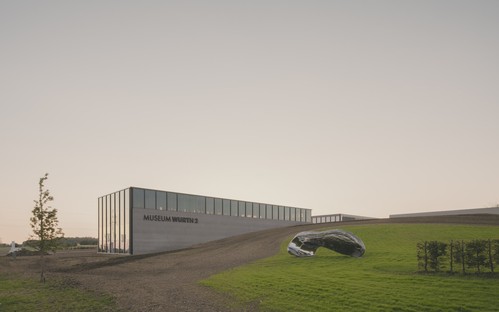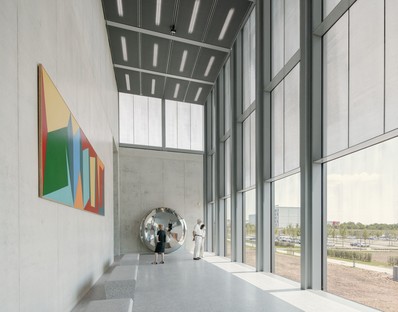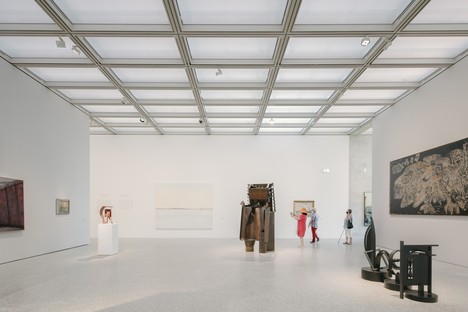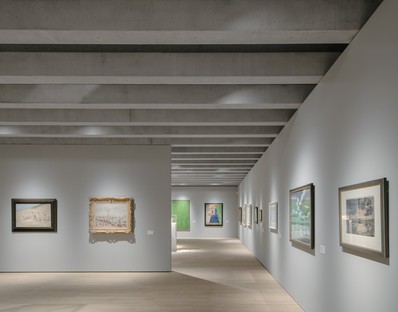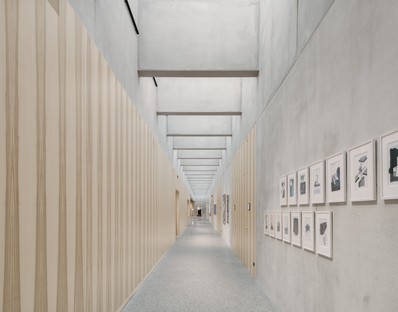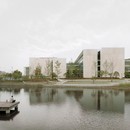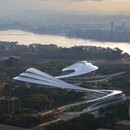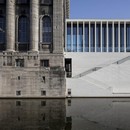09-09-2020
David Chipperfield Architects design the Carmen Würth Forum in Künzelsau, Germany
Künzelsau, Germany,
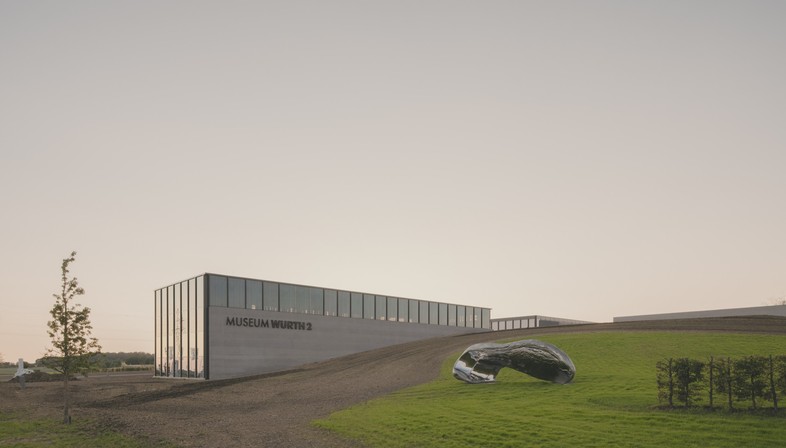
The second phase of the "Carmen Würth Forum" has recently been completed, designed for the Adolf Würth firm based in Künzelsau, Germany, by the Berlin office of the David Chipperfield Architects studio. The extension adds a flexible congress area and an art museum that includes a foyer and a café, which complete the concert and event halls inaugurated in 2017 and also designed by the Berlin-based David Chipperfield Architects firm. As architect David Chipperfield explains, the completed forum fully brings to life Reinhold Würth’s original vision for the project. The entrepreneur’s goal, in fact, had been to create a meeting place for company employees and for the community in general, a centre that would became a symbol of the link between a workplace, its community and the surrounding environment. For this very reason, in designing the Carmen Würth Forum, the Berlin-based David Chipperfield Architects firm adopted the clear forms and the typical language of industrial architecture, creating a single complex that closely relates to the vast green landscape in which it is immersed and to the Würth plant, located on the opposite side of the road.
Indeed, the complex has been created to be part of the orography of the landscape, with the chamber music room and the lower floor of the event hall hidden in the hill, the fully glazed upper floor, outdoor spaces framed by the surrounding landscape and by retaining walls and, finally, the internal courtyard which becomes the meeting point between the different intended uses of the complex.
The museum houses important works that are part of the Würth Collection. One of the most important private art collections in Europe, the Würth Collection was founded in the 1970s by Reinhold Würth and today is made up of over 18,000 works of modern and contemporary art, in addition to a significant number of late medieval paintings and sculptures. The collection includes works by Max Beckmann, Max Ernst, Ernst Ludwig Kirchner, Edvard Munch, Emil Nolde and Pablo Picasso, as well as important sculptures by renowned artists including Eduardo Chillida, Tony Cragg, Alfred Hrdlicka, Robert Jacobsen, Anish Kapoor, Henry Moore and Bernar Venet. Moreover, it also boasts large collections of works by Hans Arp, Horst Antes, Georg Baselitz, Max Bill, Christo and Jeanne-Claude, Anselm Kiefer, Bernhard Luginbühl and many others. The late medieval works include a collection of paintings by Fürstlich Fürstenberg acquired in 2003 and, since 2012, "The Madonna of Jakob Meyer zum Hasen" (also known as the Darmstadt Madonna), a famous oil painting by Hans Holbein the Younger dating back to 1526-28.
Every space in the complex has its own individual character and spatial qualities, strongly highlighted by the mix of natural and artificial light, up to the bright, fully glazed belvedere. Through the belvedere, the museum opens onto the surrounding landscape, creating a close dialogue between art and nature, which continues in the sculpture park set in the scenographic context of the forum.
(Agnese Bifulco)
Images courtesy of David Chipperfield Architects Berlin, photos © Simon Menges
Facts and data
Location: Am Forumsplatz 1, 74653 Künzelsau, Germany
Site area: 170,000 m²
Gross floor area: 5,500 m² (Phase 2), 13,300 m² (Phase 1 and 2)
Length x width: 46 m x 140 m (ground floor)
Max. occupancy: 700 persons (conference area)
Floor areas: Exhibition hall, 763 m² / Graphics art gallery, 200 m² / Conference area, 750 m² / Bookshop, café, foyer, 1050 m² / Inner courtyard, 215 m²
Competition: 2006-2007
Phase 1: 2011 – 2017, Chamber music hall and event hall
Phase 2: 2018 - 2020, Conference centre, museum
Client: Adolf Würth GmbH & Co. KG
Project controlling: Drees & Sommer AG, Stuttgart
Architect: David Chipperfield Architects Berlin
Partners: David Chipperfield, Harald Müller, Martin Reichert, Alexander Schwarz (Design lead)
Competition - Project architect: Annette Flohrschütz
Competition team: Sandra Badji, Markus Bauer, Jan Blaurock, Ute Burdelski, Mirjam von Busch, Florian Dirschedl, Ulrike Eberhardt, Hannah Jonas, Hjördis Klein, Barbara Koller, Martina Maire, Jana Raudnitzky, Stefanie Schleipen, Marika Schmidt, Moritz Uhlmann; Grafik, Visualisierung: Dalia Liksaite, Antonia Schlegel, Ute Zscharnt
Phase 2 - Project architect: Marcus Mathias (Preparation and brief to Technical design, Site design and construction supervision, Procurement)
Project team: Alexander Bellmann, Leander Bulst, Bernhard Danigel, Dirk Gschwind, Christopher Jonas, Linda von Karstedt, Maximilian Lohmann, Thomas Schöpf, Nils Stelter;
Graphics, Visualisation: Dalia Liksaite, Ken Polster
In collaboration with
Executive architect: Kraft + Kraft Architekten, Schwäbisch Hall (Procurement, Construction supervision) represented by Gerd Eckert and Markus Masseretti
Structural engineer: Mayer-Vorfelder und Dinkelacker Ingenieurgesellschaft für Bauwesen GmbH und Co KG, Sindelfingen
Services engineer: ZB Zimmermann und Becker GmbH, Heilbronn
PBS Ingenieurgesellschaft mbH, Aalen (Electrical consultant)
Building physics, Acoustics: Horstmann + Berger, Altensteig
Fire consultant: Halfkann + Kirchner, Stuttgart
Façade consultant: Reba Fassadentechnik AG, Chur
Lighting consultant: Arup Deutschland GmbH, Berlin (Daylight consultant)










