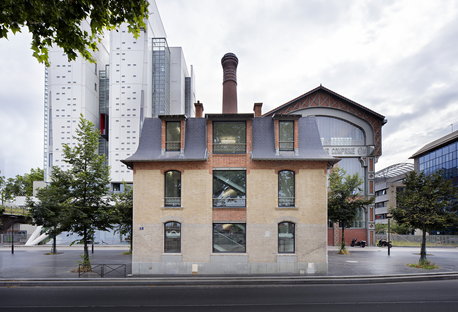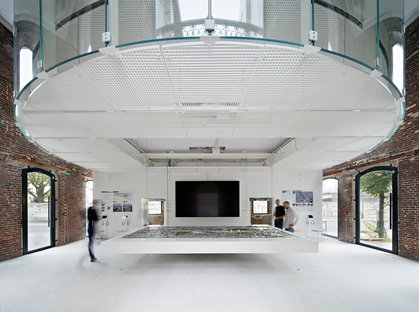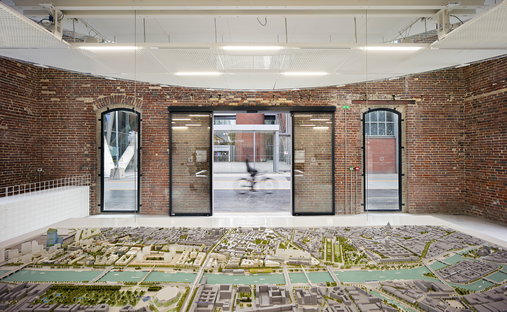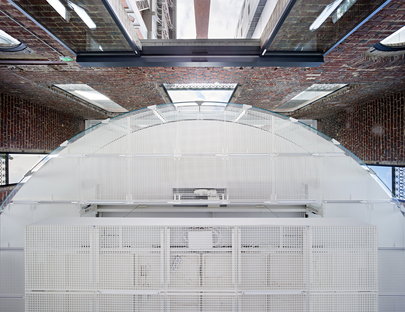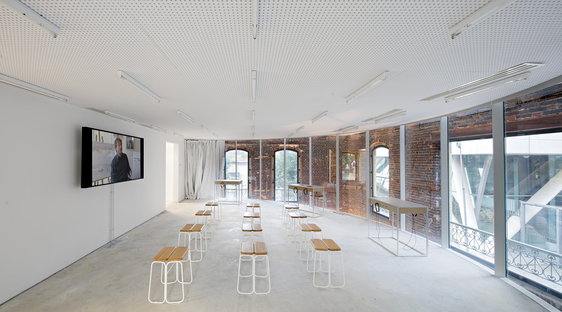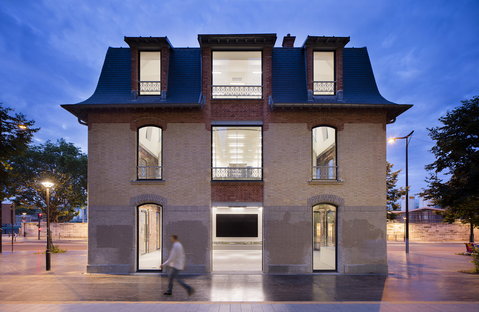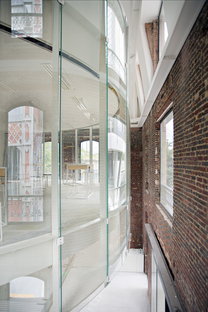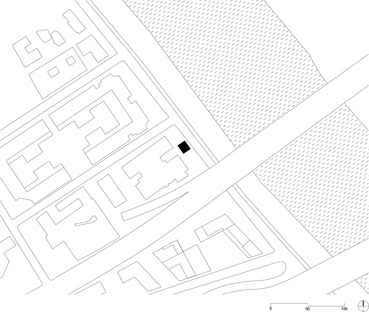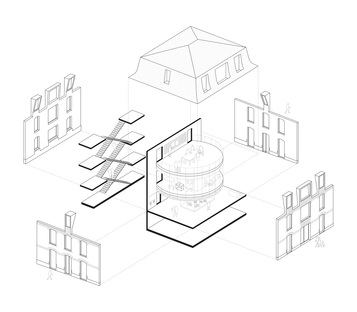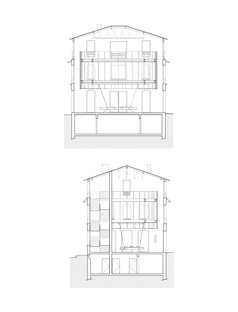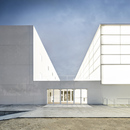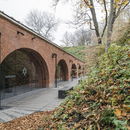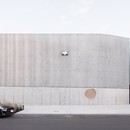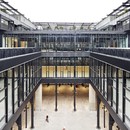08-03-2017
DATA architects renovates the maison du directeur for Semapa
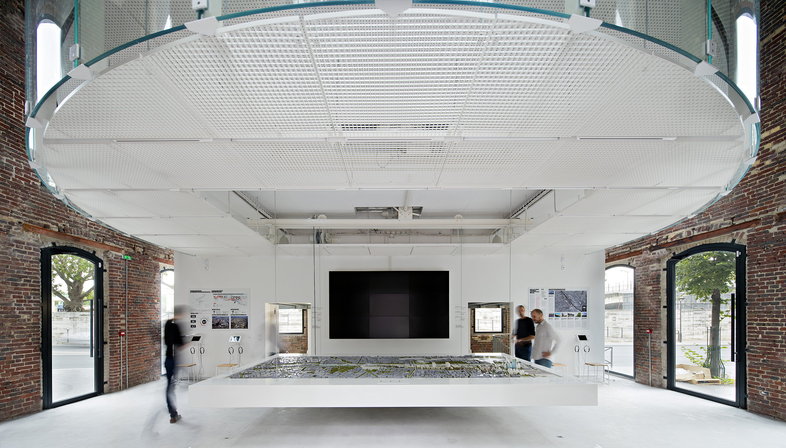 What was once the maison du directeur of the historic Sudac works in the 13th arrondissement in Paris is now Semapa’s showroom and information centre. DATA architects won the competition held for the maison du directeur project, and restored and preserved the building’s outer walls while completely transforming its internal layout.
What was once the maison du directeur of the historic Sudac works in the 13th arrondissement in Paris is now Semapa’s showroom and information centre. DATA architects won the competition held for the maison du directeur project, and restored and preserved the building’s outer walls while completely transforming its internal layout. The building, constructed in 1905, had an almost perfectly square floor plan and a mansard roof of the type traditional in Paris rising above four brick walls and three rows of windows, corresponding to the three levels inside the building. The building’s outer walls were simply cleaned and preserved to testify to the industrial age when the factory building was built, behind it in relation to the Seine; this building is now home to Paris Val-de-Seine école d’architecture. In contrast, the internal layout has been redone in a practical yet dramatic modern style, emptying out the building to create a single tall space for hosting events and exhibitions. The occasion for the renovation project is an urban planning project conducted by Semapa in an area on the southeast edge of the city of Paris, a model of which is set up on a mobile platform anchored to a cylindrical glass and metal structure; it replaces the two historic levels in the building with two smaller levels that overlook the ground floor and are visually connected with it. The model is designed to rise and practically disappear into the base of the cylindrical volume to free up the ground floor for hosting different kinds of events and exhibitions. The space has been divided in two by building a wall overlooking the entrance and separating the main exhibition space from a utility area containing the stairs, toilets and technical premises. The new levels suspended over the void are structurally lightweight and painted white, in sharp contrast with the brick, and fit into the historic building with sufficient respect and with the intention of superseding it and encouraging free use of space. The cylindrical area, smaller than the ground floor, permits perception of the building’s vertical dimension throughout its entire extent.
This makes the interiors much brighter, as the original windows have been replaced with fixed panes of glass, lightening the weight of the walls with daylight and underlining the relationship between the maison du directeur, the Seine and the école d’architecture.
Mara Corradi
Architects: DATA Architects
Collaborators: LÉONARD LASSAGNE, COLIN REYNIER, SYLVIA BOURGOIN, CLÉMENTINE DEBAERE, LAURE VEYRE DE SORAS.
CONSULTANTS : BETCI, BAURAUM, DUCKS SCÉNO
Client: Semapa
Location: 11 QUAI PANHARD-LEVASSOR, PARIS 13E, FRANCE
Gross useable floor space: 400 sqm
Completion of work: July 2016
Photographs: © Javier Callejas
www.dataarchitects.com










