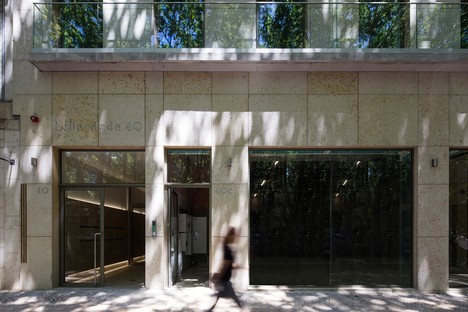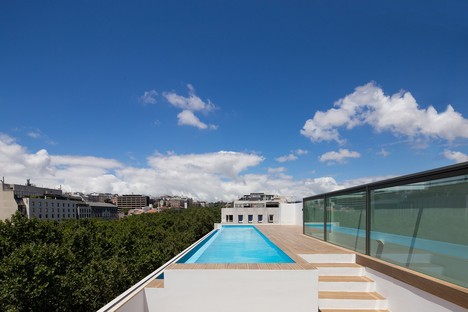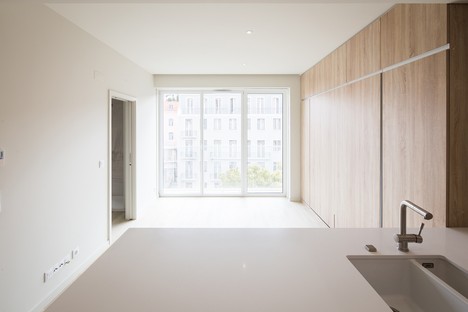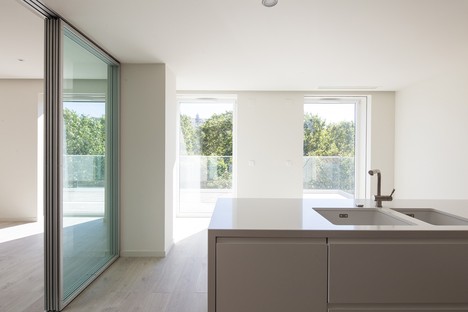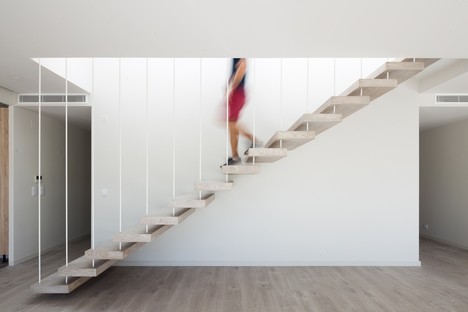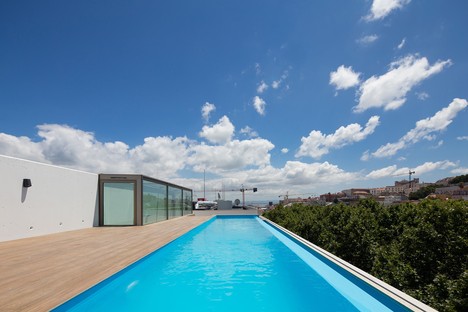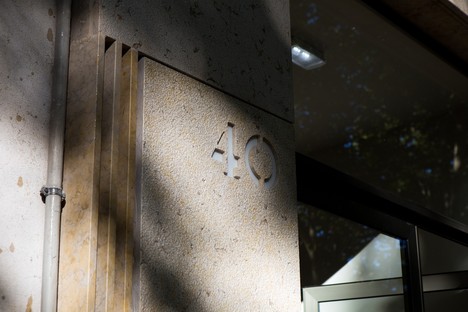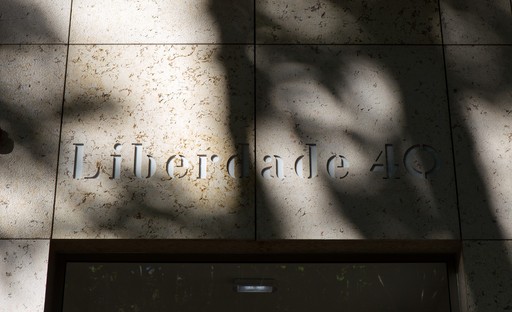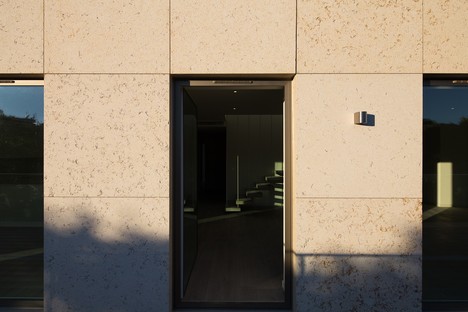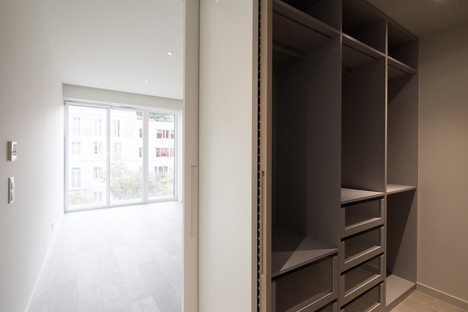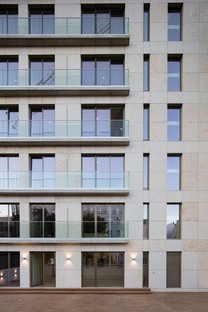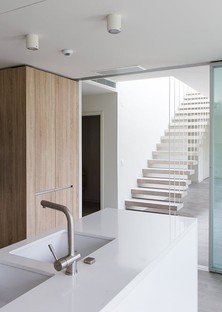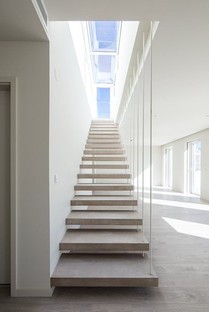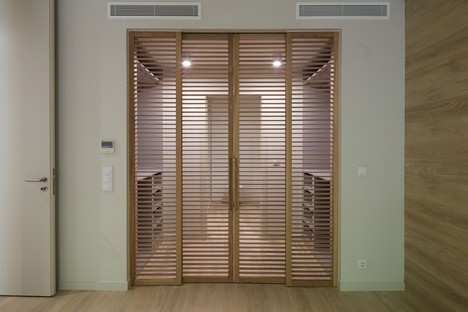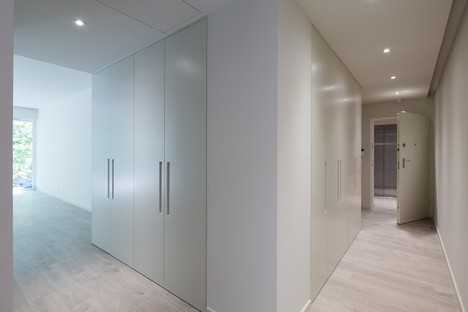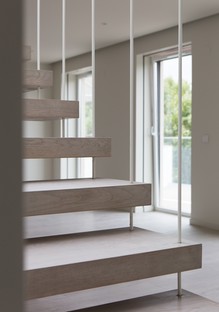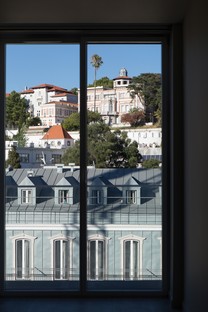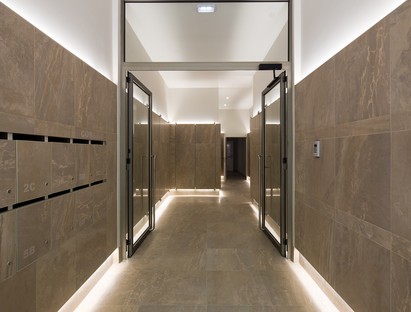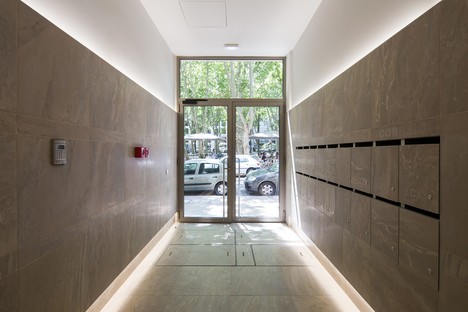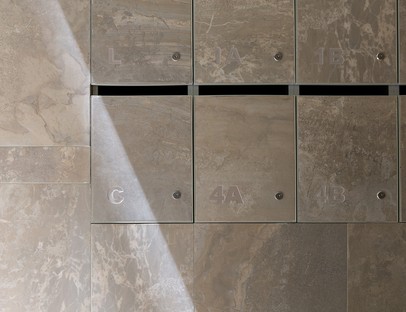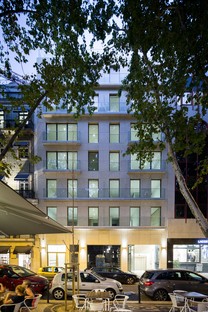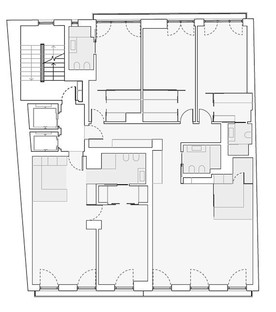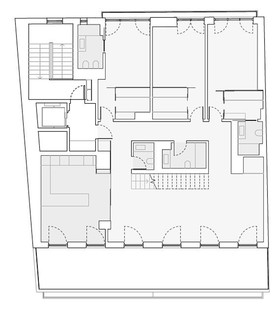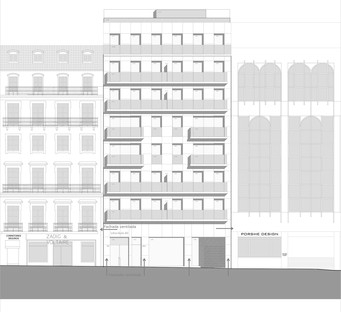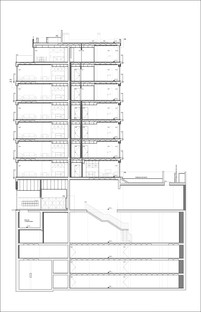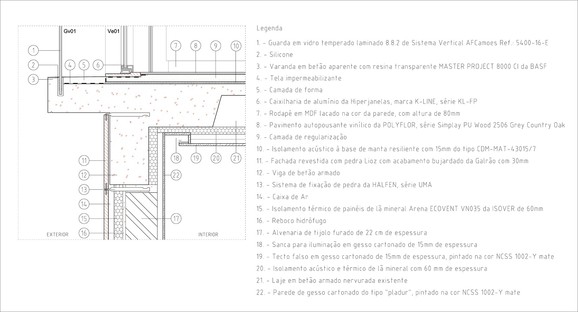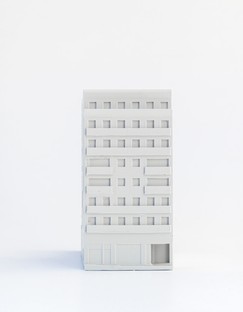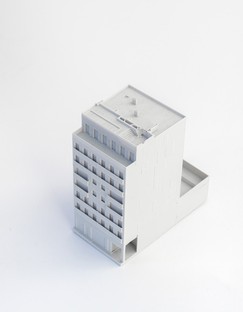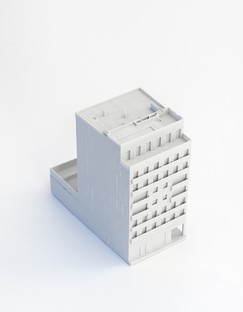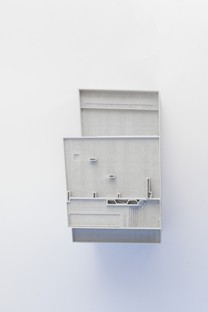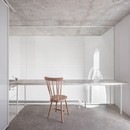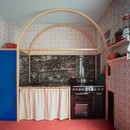28-08-2020
Contacto Atlântico’s Liberdade 40: renovating according to local tradition
Contacto Atlântico,
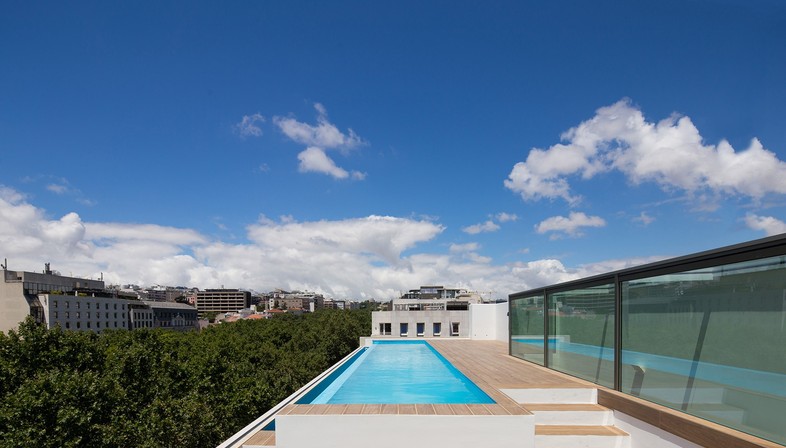
Contacto Atlântico is a Portuguese architectural and design studio based in Estoril since 1996 which has risen to prominence in recent years for a series of renovation and renewal projects in the Lisbon metropolitan area. Liberdade 40 is one of these projects, involving total redevelopment of the interiors and façade of a twelve-floor building which, as the name suggests, is located at number 40 on the city’s famous Avenida da Liberdade.
Before Contacto Atlântico came along to change it, the building was an office complex with an all-glass façade. As the architects say, "the old glass facade, imported from abroad, made no sense in the Portuguese capital, where the sun shines three hundred days a year". Another obvious problem with the building’s old form was the unused ground floor, an absurdity on the city’s best-known shopping street, lined with famous luxury stores.
In designing the new look of Liberdade 40, the Portuguese studio’s approach not only took these problems into account but adopted the zero-kilometre philosophy. One of the architects’ key goals was to give the building a look that would firmly ground it in Lisbon, reflecting the city’s history rather than the form of the glass skyscraper that can be found in every big city in the world. Liberdade 40 is now an elegant building with a ventilated façade covered with limestone, the type of stone most commonly used in the city’s historic buildings, which is of course quarried locally. This expedient by Contacto Atlântico significantly increased the building’s thermal inertia, reducing the need for air conditioning while improving air quality inside the building and making it consistent with the city centre. The regular design of the façade, with its large windows and the glass parapets of its little balconies, give Liberdade 40 a "contemporary but Portuguese" look.
The interiors employ a minimalist vocabulary with a limited colour palette, almost exclusively white on the ceilings and walls, with the natural hues of the wooden floors, furnishings, staircases and pavement of the terrace on the top floor, with views over the Avenida and the roofs of the city.
Liberdade 40 is now home to a luxury store on the ground floor and a total of seventeen residential units of different sizes, divided on the basis of the Portuguese criterion into T0, T1, T2 and T3. The T indicates that they are apartments (whereas the abbreviation for independent homes is V), while the associated number refers to the number of bedrooms. In this case there are 6 one-bedroom apartments, three bachelor suites, three T2 units and four three-bedroom apartments, plus the penthouse with its private terrace and big infinity pool.
Contacto Atlântico’s work is laudable not only for its focus on the environment when redefining the look of Liberdade 40, but for its intention of preserving the aesthetic, material and cultural heritage, which allows us to find buildings with a bold identity of their own as we travel the world’s cities.
Francesco Cibati
Architect: Contacto Atlântico
Location: Lisboa, Portugal
Project size: 4529 m2
Site size: 425 m2
Year: 2017
Building levels: 12
Pictures courtesy of Alexander Bogorodskiy
https://contactoatlantico.com/










