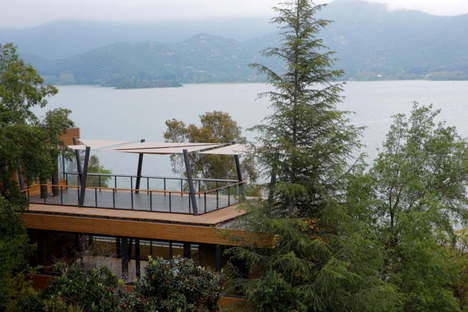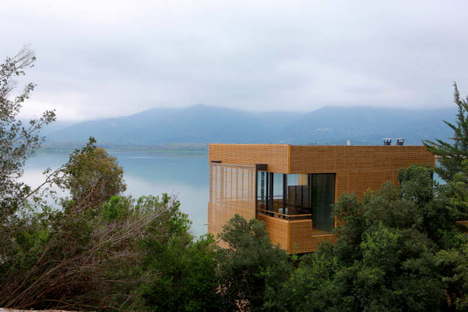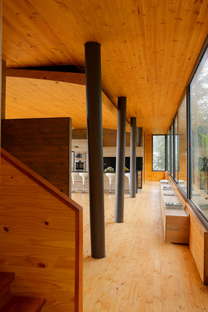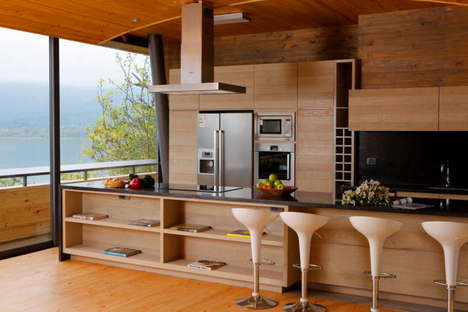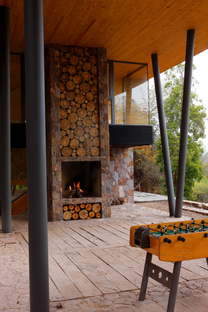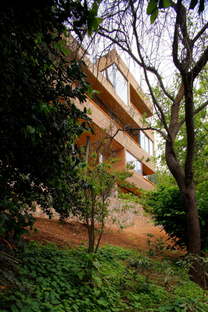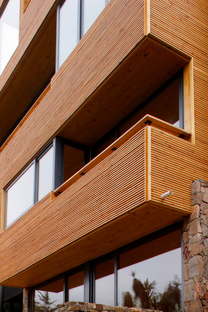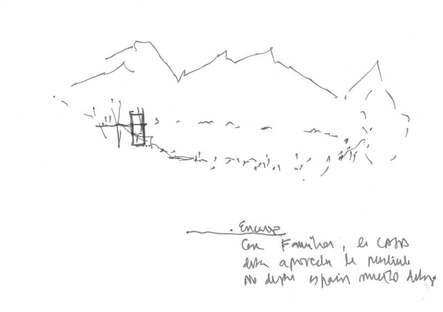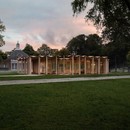30-12-2015
Cazu Zegers Casa T Laguna de Aculeo Chile
Sport & Wellness, Offices, Residences, Pavilions, Landscape,
Wood,
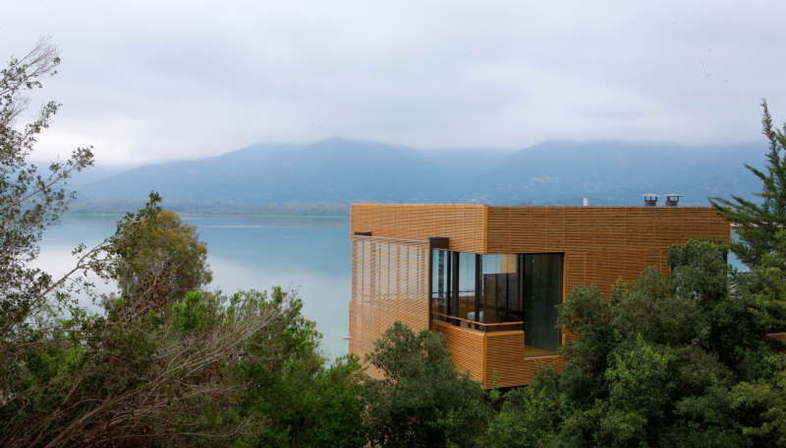
The site chosen for Casa T is a steeply sloping lot near Aculeo Lagoon, a place frequented by water sports fans and a natural setting of great importance due to the presence of the lagoon and of the Altos de Cantillana, the highest mountain in the Cordillera de la Costa.
The home replaces a previous construction which was no longer sufficient for the clients’ needs: hosting get-togethers of a very large family.
The main features of the site, a strong slope and the presence of many trees, had an impact on the choices of architect Cazu Zegers.
The architect decided to preserve the foundations of the previous building, which establishes a bond with the earth and provides pedestrian access to the home. On this base he built the main volume , containing the bedrooms, covered with a skin of wood and seeming to float above the land. A clear pavilion suspended over the landscape is connected with the vertical building, visually forming the T shape that gives the home its name.
The pavilion is supported by a V-shaped structure made of steel pillars, with glass walls bearing no structural loads and permitting a continuation of the relationship between inside and outside and with nature, crowned by a rooftop patio with an amazing view of the landscape.
(Agnese Bifulco)
Architects: Cazu Zegers G., (associate) Grupo Aira - Francisco Garcia Huidobro
Location: Bahia Catalina, laguna de Aculeo región Metropolitana- Chile
Images courtesy of Cazu Zegers G. photo by Sebastian Sepulveda
http://www.cazuzegers.cl/










