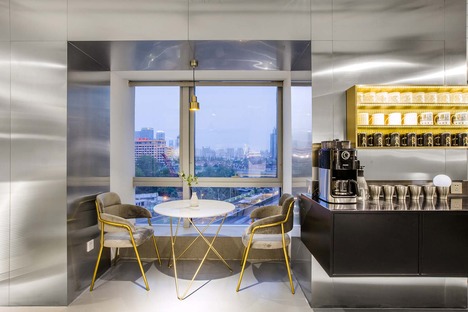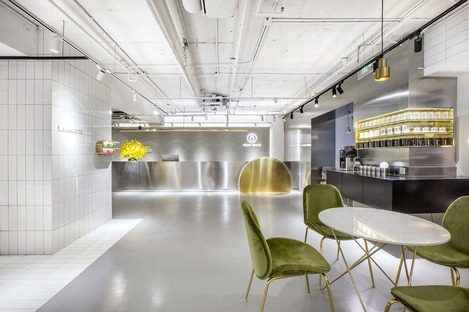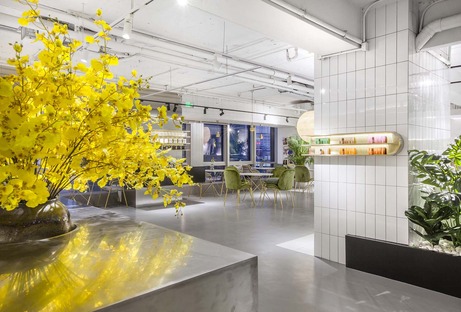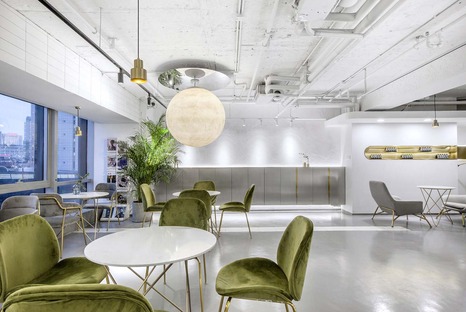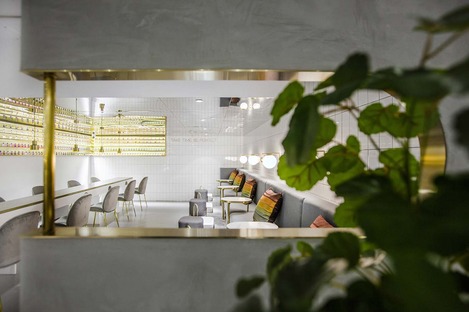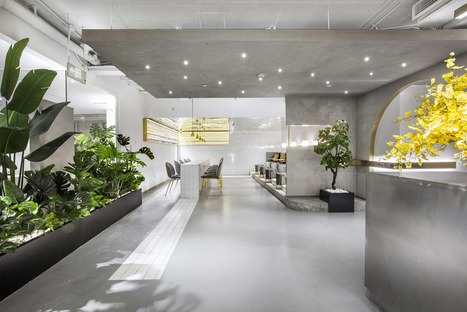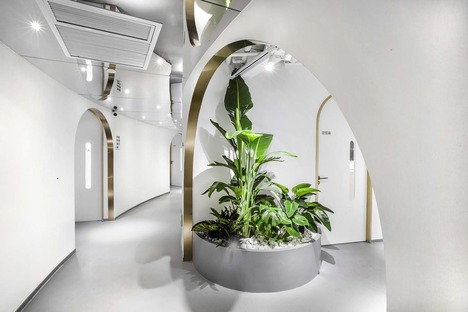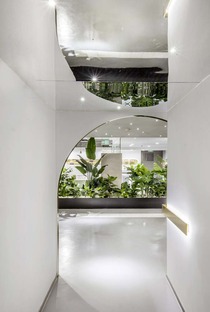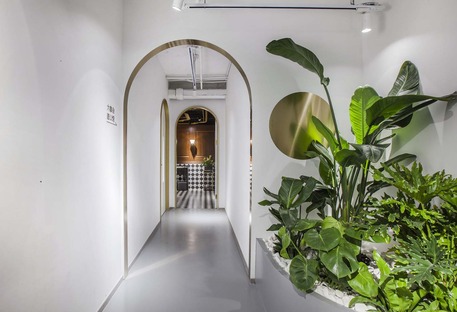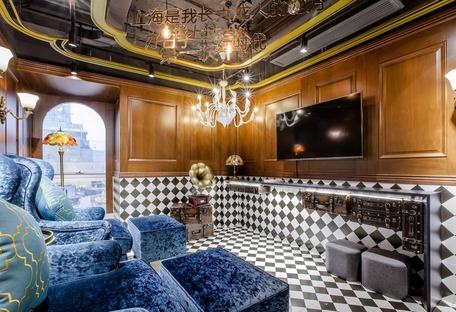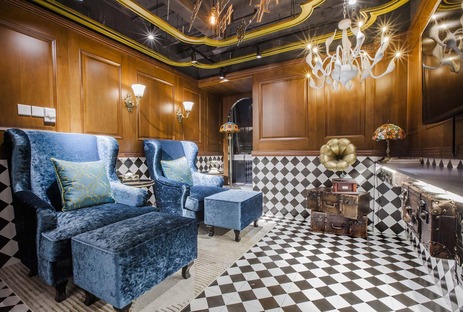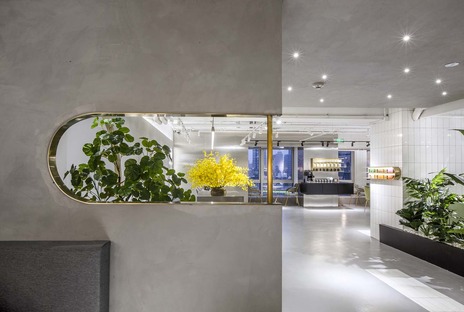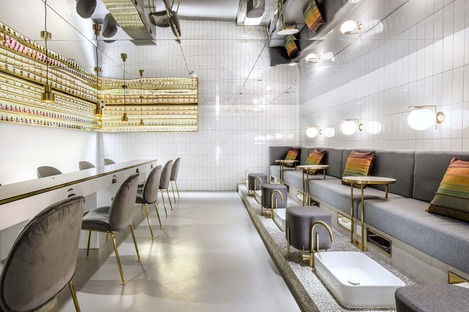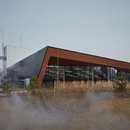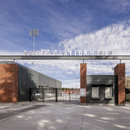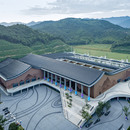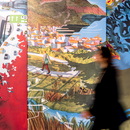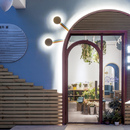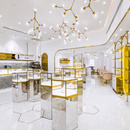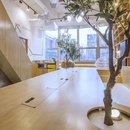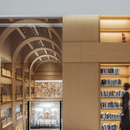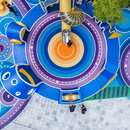- Blog
- Design
- YUAN Space by Towodesign, immersive storytelling
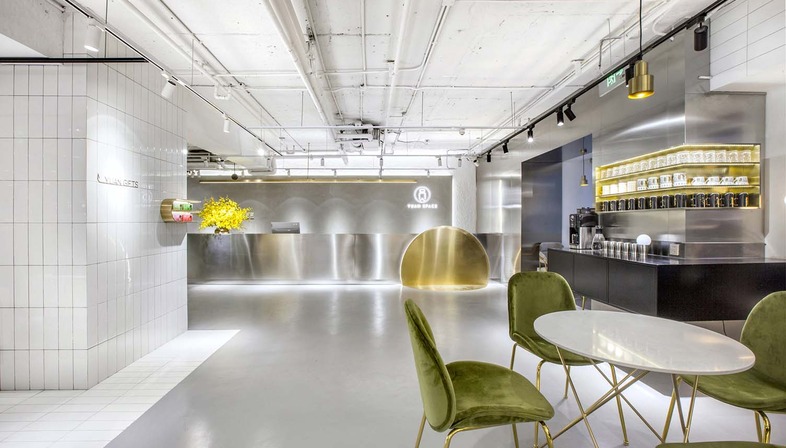 Architectural intervention is becoming increasingly invaluable in existing buildings, and it has even more resonance when it’s almost impossible to construct something new. So, history and old buildings in China are being reassessed and we are witnessing a trend towards refurbishment and restyling in rural contexts as much as the hutongs in Beijing, extending all the way to more commercial spheres.
Architectural intervention is becoming increasingly invaluable in existing buildings, and it has even more resonance when it’s almost impossible to construct something new. So, history and old buildings in China are being reassessed and we are witnessing a trend towards refurbishment and restyling in rural contexts as much as the hutongs in Beijing, extending all the way to more commercial spheres.One example of a commercial makeover is the latest project by the Chinese design studio, Towodesign, known to our readers for their interiors that are characterised by injecting freshness and intelligent branding. They are often required to work with existing spaces that lack any positive qualities, yet they still manage to craft something exciting and out-of-the-box new. As they have done in Nanjing West Road, Shanghai, next to the Jing’an Temple, which dates back more than a thousand years. Here, a commercial space with an area of almost 800 square metres has undergone a complete refurbishment to turn it into a spa facility. The designers retained a lot of the original expanses of bare concrete and added bespoke metal detailing inside, with a view to striking a balance between the rough charm of the past and the elegance of the modern-day function. At the same time, they embedded socialising, recreation and entertainment functions into the beauty treatment spa functions. Interiors with a range of themes and charm flexibly unfurl and interweave, giving you the impression of being inside a “space-and-time tunnel”.
The design team from Towodesign have always focused on crafting a completely immersive spatial experience which not only involves visual and aesthetic elements but also embraces aspects over and above graphic design, such as the sense of hearing, smell and touch, ergonomic size, material texture, product experience and service, spatial atmosphere and emotions. Not surprisingly, in their company bio, the designers comment that they focus on “the reconstruction of urban commercial space in the Internet era”, where, in this increasingly virtual world, sensory immersion is the key to successful interior design.
In the entrance hall, the designers left the bare concrete back wall to meet the concrete floor and added mirrors to build up the low-ceilinged space of only 2.7-metres high. They used exposed ductwork to add a bold industrial touch and the exquisite gold metal reception desk gives the overall impression of opulence. Decidedly different for a spa, where we’re used to seeing soft lighting and warm colours. This disquieting feeling is then offset by the floor-to-ceiling window that brings the urban landscape and daylight into the interiors, connecting it with the context, as well as the greenery that makes the space more and more intimate as you gradually move through the bar zone and into the actual spa functions. All of this was also supported by the decision to use brass for the shelving, to include a curved corridor, cleverly made bigger using mirrors and culminating in the old-style Shanghai room, finished with rich-coloured wood and square black and white tiles. Here, the blue velvet sofas, hand-cranked telephone and gramophone produce an immersive and nostalgic experience in the past, almost like a journey through time, and a complete break from the stress of everyday life.
With YUAN.space, Towodesign secures its reputation as a great storyteller of interior design in China, where the standout visual impact goes hand in hand with the emotional impact for what is always a unique, special experience.
Christiane Bürklein
Design firm: Towodesign (www.towodesign.com)
Chief designer: He Mu
Design team: Sun Meng, Hui Zhongqi, Xu Xiaoyu
Location: Shanghai, China
Completion time: March 2019
Photography: Towodesign










