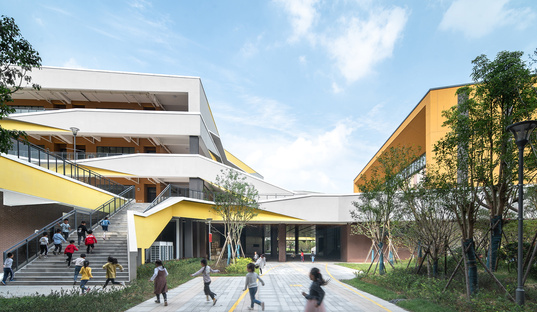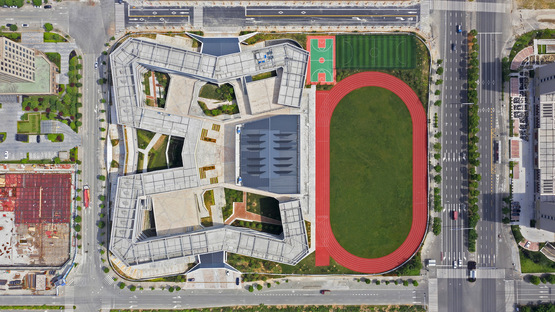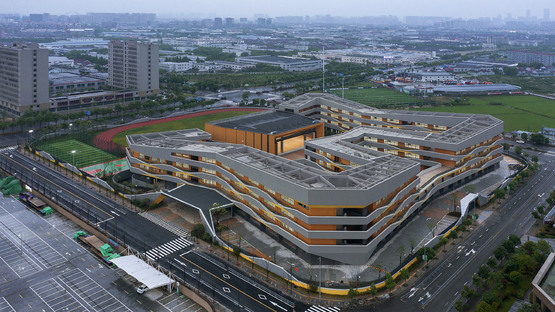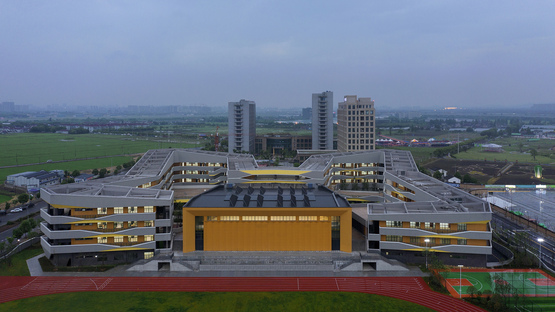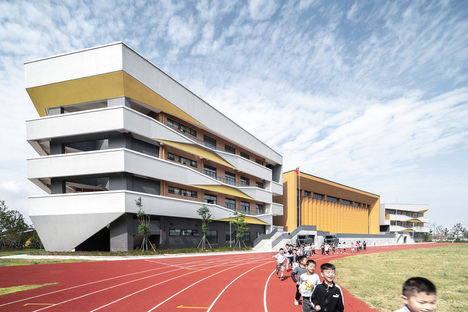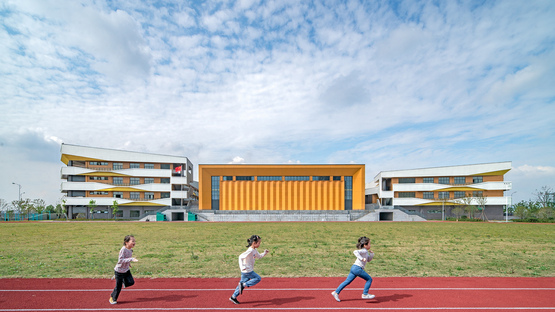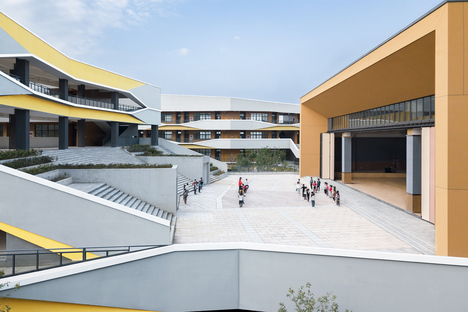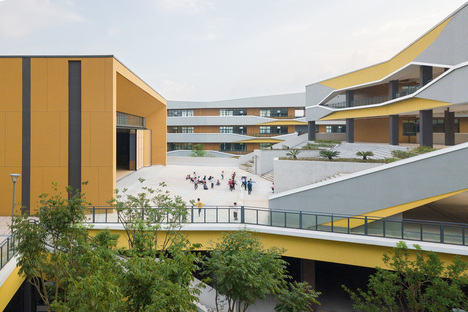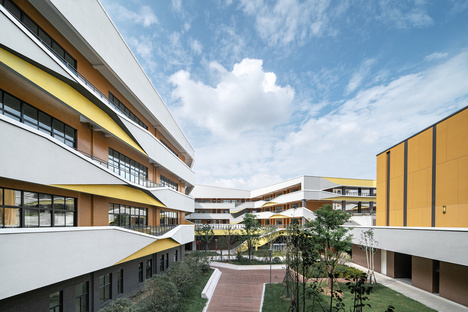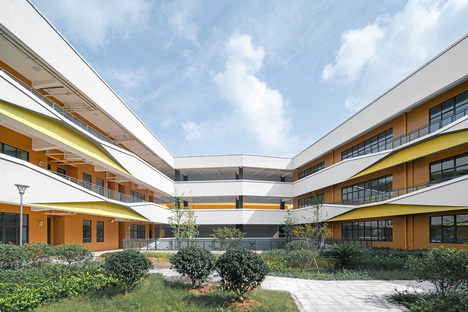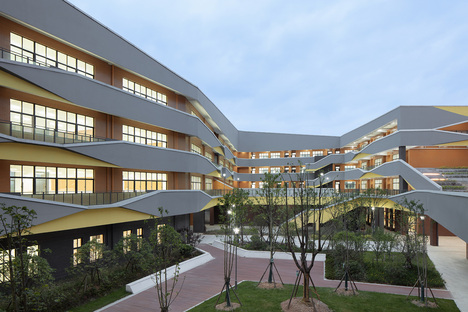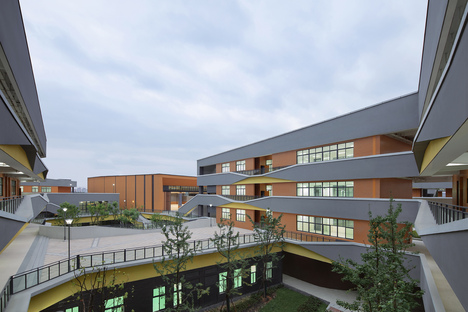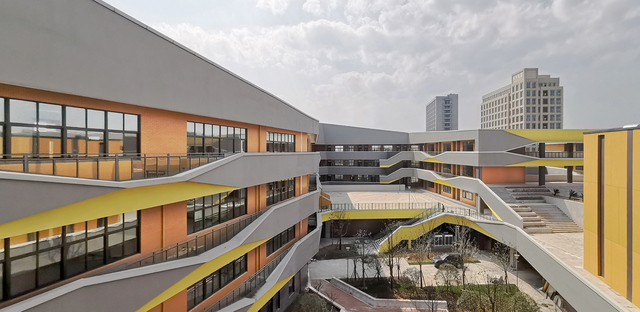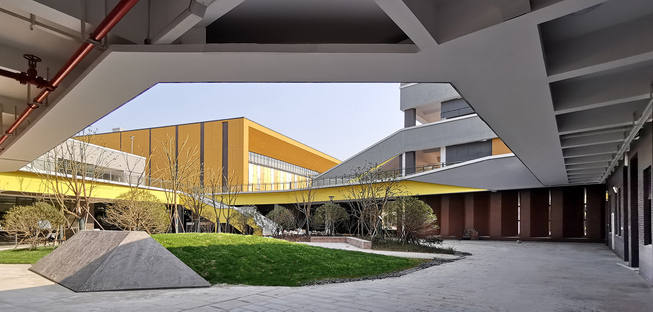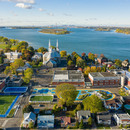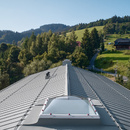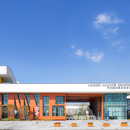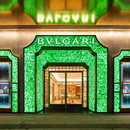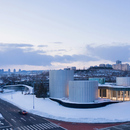01-05-2020
Yongjiang Experimental School in Jiangbei District by DC Alliance
Gao Pan, Xia Zhi, Xing Zhi Ying Xiang,
Jiangbei, Ningbo, China,
- Blog
- Sustainable Architecture
- Yongjiang Experimental School in Jiangbei District by DC Alliance
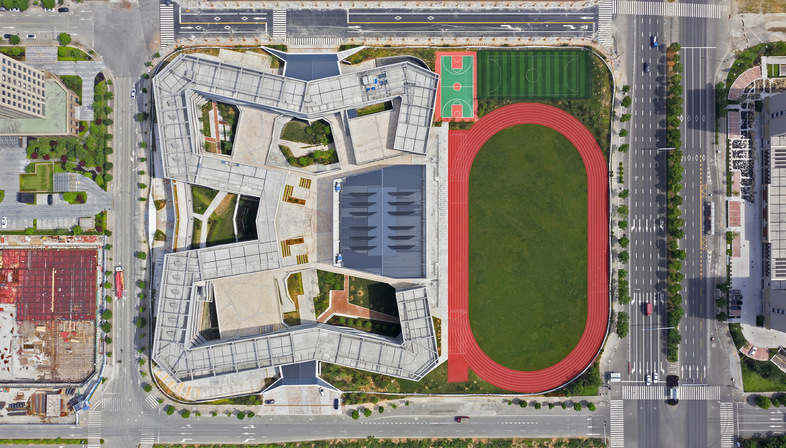 Schools aren’t all about building knowledge and skills: it’s just as essential to foster an interest in learning and make sure students enjoy themselves in the process. Therefore, a place that only fills the needs of traditional education can no longer meet the growing demand for integrated environments required by an integrated-subject approach, with more of an accent on the ecology and experiences. On the back of this premise, the architects from DC Alliance used “Enjoyment” as the over-arching theme for the new Yongjiang Experimental School in Jiangbei District, Ningbo in the eastern Chinese province of Zhejiang. The design team then broke down this concept into two parts: one as a sense of belonging to the school space, the other as sharing educational resources as much as possible and expanding the campus activity area. Their ideas culminated in the realization of a large central schoolyard as the real core of the project.
Schools aren’t all about building knowledge and skills: it’s just as essential to foster an interest in learning and make sure students enjoy themselves in the process. Therefore, a place that only fills the needs of traditional education can no longer meet the growing demand for integrated environments required by an integrated-subject approach, with more of an accent on the ecology and experiences. On the back of this premise, the architects from DC Alliance used “Enjoyment” as the over-arching theme for the new Yongjiang Experimental School in Jiangbei District, Ningbo in the eastern Chinese province of Zhejiang. The design team then broke down this concept into two parts: one as a sense of belonging to the school space, the other as sharing educational resources as much as possible and expanding the campus activity area. Their ideas culminated in the realization of a large central schoolyard as the real core of the project. DC Alliance adopted the “Courtyard Mode” design method by placing the buildings at the edges of the site to make the area of this courtyard - in turn, divided into smaller parts - as big as possible. It is more than merely an ample open outdoor space surrounded by the architectural volumes containing the various functions. It is an enjoyable place of learning for a hybrid education system, also providing several smaller themed courtyard areas. This solution also solves the problems that could arise if it were a single, immense open space. Instead, this layering of levels and subdivision created by the positioning of the buildings brings the outdoor area back to a human scale, where the young students can find their way around more easily and not panic.
The buildings around the courtyard open out on four sides, with the main entrances for the lower and upper grades on the north and south sides. Additional entries and the gym are on the east and west sides, respectively. These openings foster a connection - protected - with the city. The concept of “enjoyment” is also reflected in the design of the facade as an exciting interpretation of origami. First, the “paper tape” is rotated and stacked to distinguish the inside and the outside; then, different colours form a folding effect from the interior to the exterior.
For the Yongjiang Experimental School, DC Alliance adopted a series of green building technologies, including solar power generation systems, rainwater recycling systems, roof greening systems and water-permeable ground. At the same time, the insulation materials they selected for the building’s external walls, overhead floors and roofs also help to reduce the school’s energy requirements.
In this way, the new school is an excellent example of a world that concerns itself with all aspects relating to the future generations, from the latest teaching and learning methods to environmental protection, fundamental to be able to guarantee the future for our children.
Christiane Bürklein
Architecture: DC Alliance (www.dccd.com.cn)
Design Team: Dong Yi, Gao Pan, He Weiwei, Zhang Jia, Xiao Rong, Hou Jiawei
Location: Jiangbei, Ningbo, China
Year: 2018
Photographs: Xia Zhi, Xing Zhi Ying Xiang, Gao Pan










