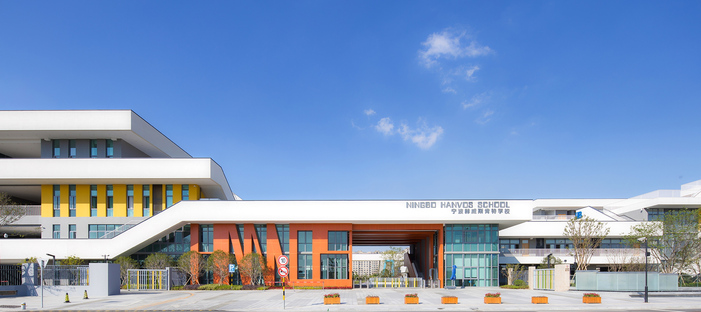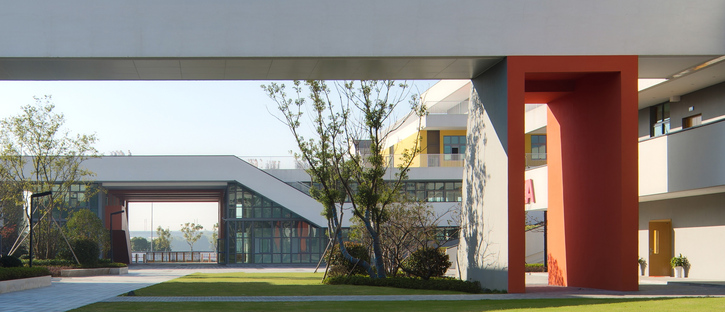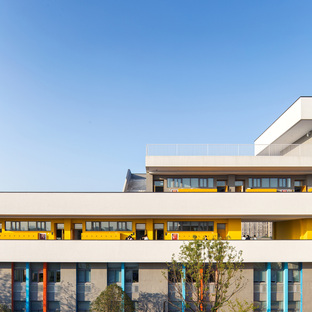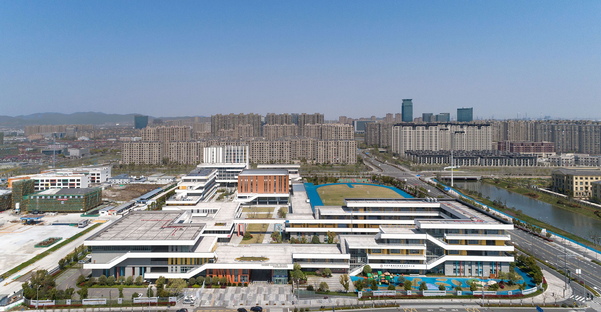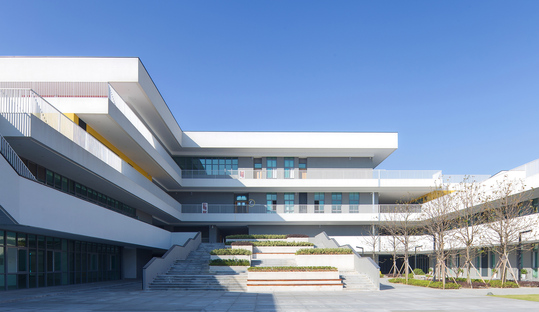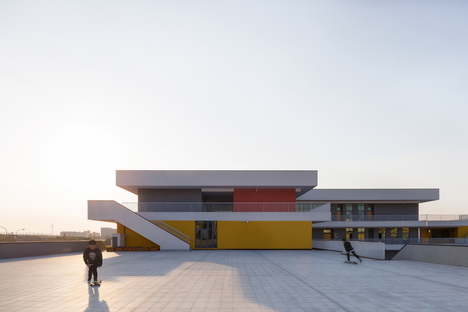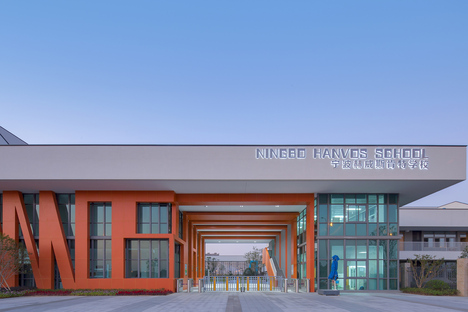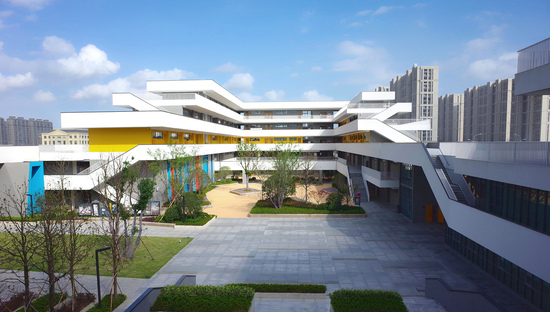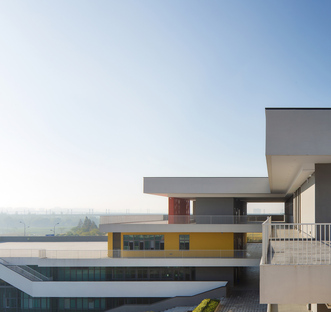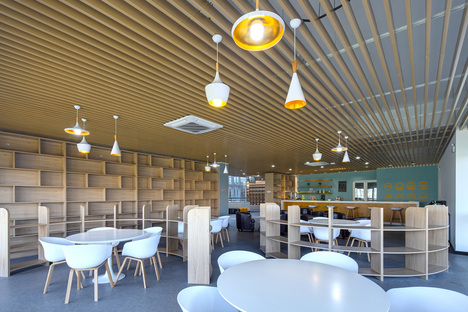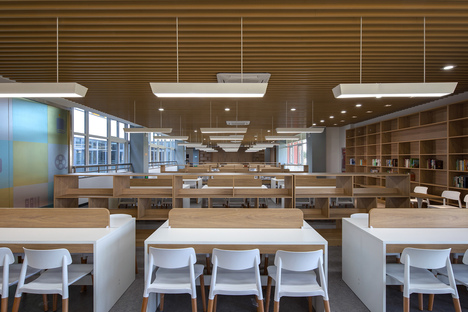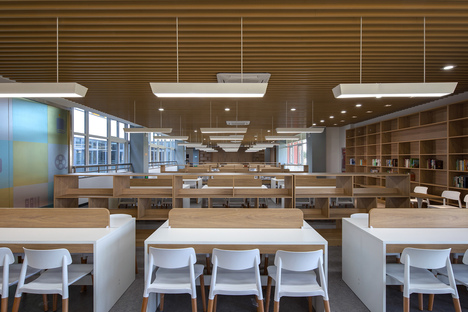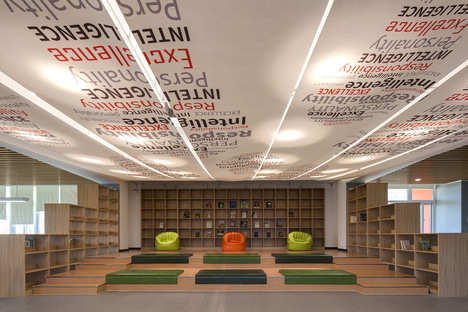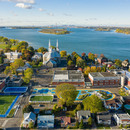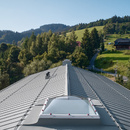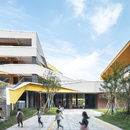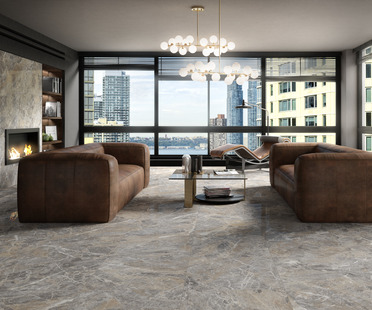- Blog
- News
- Ningbo Hanvos School by DC ALLIANCE
 Not long ago, here on Floornature, we published Yongjiang Experimental School, also designed by the architects from DC ALLIANCE in the lively, fast-growing metropolis of Ningbo. Ningbo is a coastal city with a population of more than 7 million, located in the eastern Chinese province of Zhejiang. It stands in the southern part of the densely populated Yangtze River Delta, and it also comprises islands in the East China Sea. In addition to being one of the world’s busiest container ports, it is also home to the Tianyi Ge (Chamber or Pavilion), the oldest private library in China. Known also as “Little Shanghai”, it has modern infrastructures and a large expat community. This also explains the high demand for international schools. So in the Zhenhai cluster, which is also the site of Yongjiang Experimental School, the architects from DC ALLIANCE have completed a second school project, Ningbo Hanvos School. This international boarding school can accommodate 600 students in its first completed stage, and in addition to the school and administration buildings, and the dorms, it also includes facilities like the library and canteen.
Not long ago, here on Floornature, we published Yongjiang Experimental School, also designed by the architects from DC ALLIANCE in the lively, fast-growing metropolis of Ningbo. Ningbo is a coastal city with a population of more than 7 million, located in the eastern Chinese province of Zhejiang. It stands in the southern part of the densely populated Yangtze River Delta, and it also comprises islands in the East China Sea. In addition to being one of the world’s busiest container ports, it is also home to the Tianyi Ge (Chamber or Pavilion), the oldest private library in China. Known also as “Little Shanghai”, it has modern infrastructures and a large expat community. This also explains the high demand for international schools. So in the Zhenhai cluster, which is also the site of Yongjiang Experimental School, the architects from DC ALLIANCE have completed a second school project, Ningbo Hanvos School. This international boarding school can accommodate 600 students in its first completed stage, and in addition to the school and administration buildings, and the dorms, it also includes facilities like the library and canteen.Following the basic “Folded Courtyard” concept of the overall design of this school campus, where the spatial organization has to contend with the site and the various functional requirements, the architects continued to develop the rooms on the multiple levels of the buildings around a central courtyard.
For DC ALLIANCE it was essential to maximize the connection between interiors and exteriors, keeping it all at “zero distance”. So, the design team structured the classrooms and other functions as long ribbons of closed environments that all open out onto the continuous public outdoor space that basically unites all the elements of the campus. In turn, this public space acts as a vertical connection, no longer defined as stairs and steps but as a sequence to be explored. An architectural solution that stems from two reflections. On the one hand, they strive to optimize the use of the site, which is limited in size, so integrating recreational areas on the rooftops of the buildings. On the other, they aim to enhance visual and physical communication between the various levels of open, shared spaces amounting to about 10,000 square metres. This means that the students move up and down the campus in a process of public activities that in turn, improve student engagement with each other.
Because one thing that our experience during this pandemic has taught parents, teachers and, of course, students is that the time spent together, the extracurricular activities, spending time with other students, are all things that round out the education, they are essential for personal growth. And these are all fundamental elements in the Ningbo Hanvos School project by DC ALLIANCE.
Christiane Bürklein
Project: DC ALLIANCE
Location: Ningbo, China
Year: 2019
Images: Liu Yang, Xing Zhi Ying Xiang










