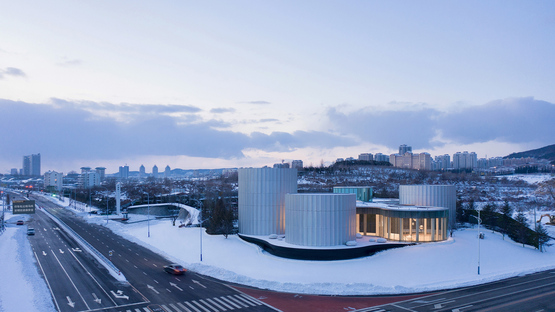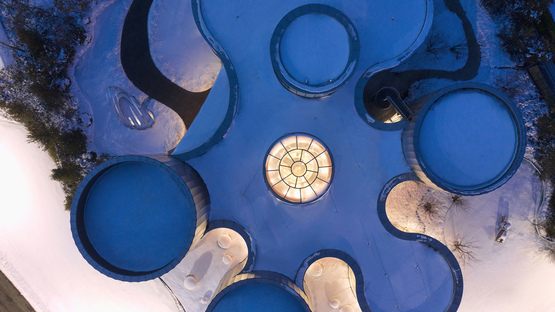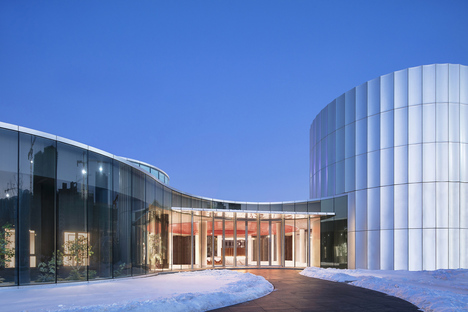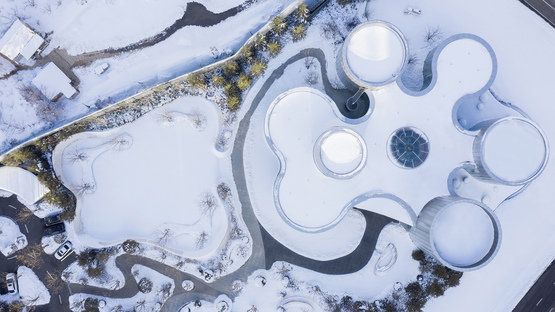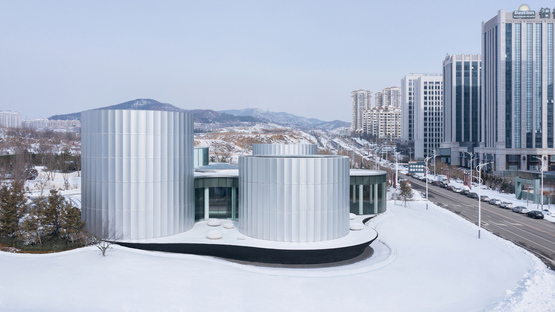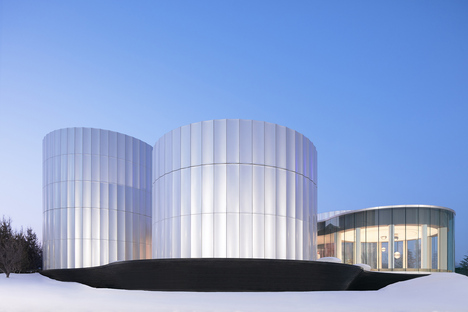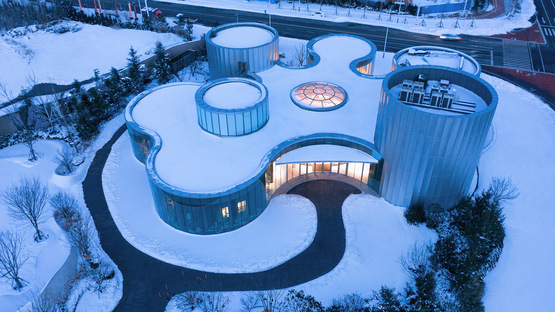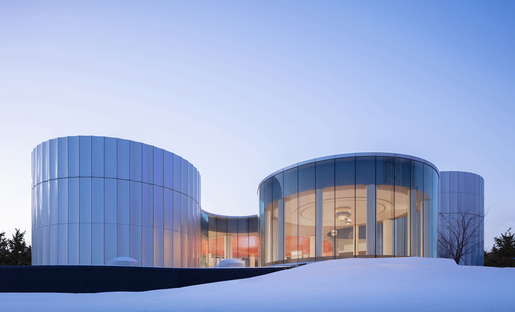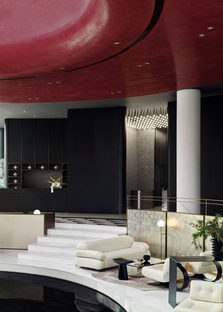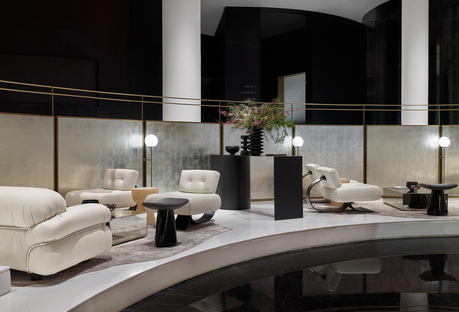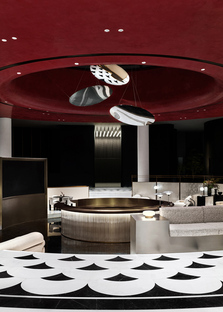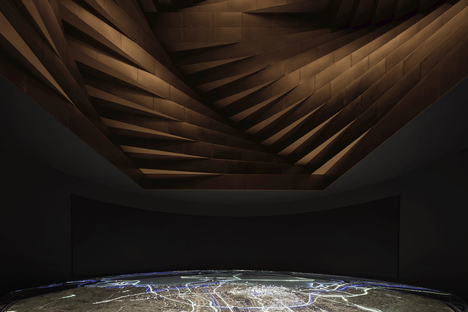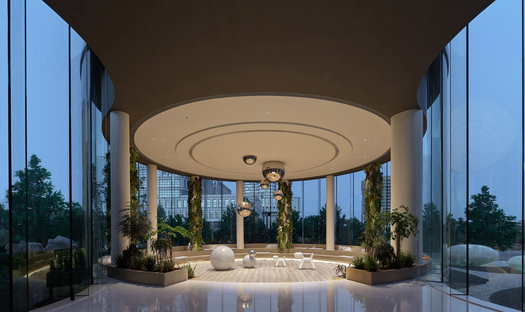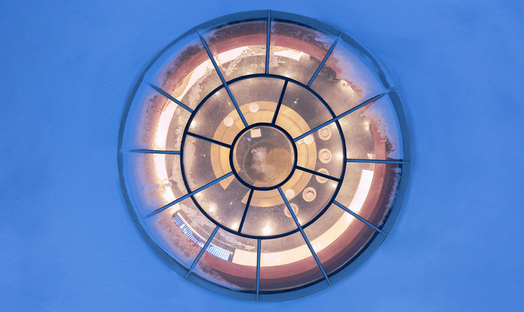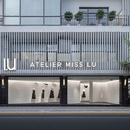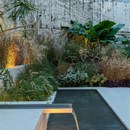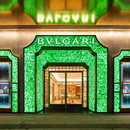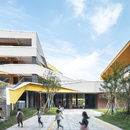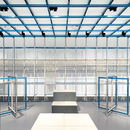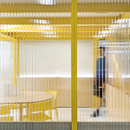- Blog
- News
- MDO’s Yantai Experience Centre
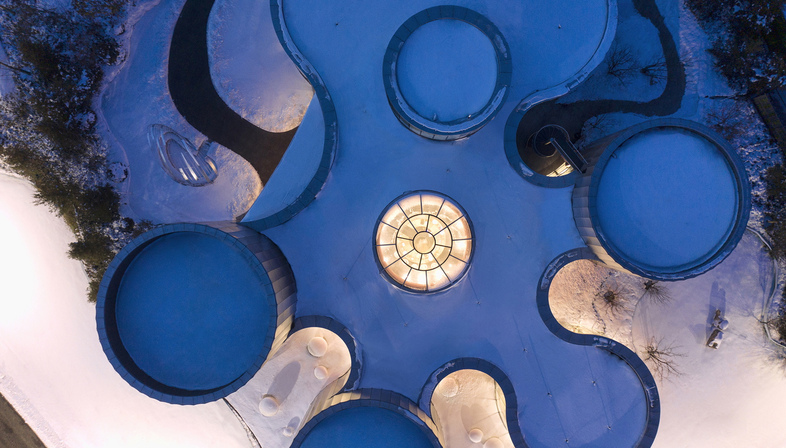 China’s Experience Centres are a whole separate category of architecture offering studios an opportunity to create important and even iconic works of architecture. An Experience Centre, which is practically a showroom where future buyers can obtain information on new constructions, is not limited to the time prior to construction of new neighbourhoods, but often designed to fulfil other functions, for instance becoming a community centre: a place that will continue to serve a public function in the neighbourhood.
China’s Experience Centres are a whole separate category of architecture offering studios an opportunity to create important and even iconic works of architecture. An Experience Centre, which is practically a showroom where future buyers can obtain information on new constructions, is not limited to the time prior to construction of new neighbourhoods, but often designed to fulfil other functions, for instance becoming a community centre: a place that will continue to serve a public function in the neighbourhood. Yantai Experience Centre is located in the Laishan district of the city of Yantai, a well-known fishing port with a population of more than 6 million in China’s eastern Shandong province. The new building serves as a showroom and exhibition space for local real estate developer Yantai Hengkun Real Estate Development Co.
The architects of Shanghai studio More Design Office (MDO) have created a variation on the typical architecture of an Experience Centre, which normally provides a linear route around a courtyard, so that its interiors have little interaction with its urban surroundings. Here, the architects make a distinctive mark in an urban context characterised by tall office and housing blocks through the construction’s form, materials and relationship with the landscape.
The architects of MDO say: “We decided to challenge this norm by creating a public area at its centre, a place for discussion and interaction. The other functions are arranged as peripheral crystal "ramifications" connected to the central heart.” The formal reference to the structure of the snowflake is intentional, as Yantai is known for its snowy winters: a reflection leading to an organic shape that is clearly visible in aerial photographs.
On the outside, the building is composed of a series of fluted drums wrapped in a glass skirt which varies in height depending on the function performed inside. The cylinders are finished with silvery aluminium panels that gently reflect the sky and the landscape around them, while six-metre high glass panels are inserted to permit non-stop visual dialogue between inside and outside, creating a pleasing lantern effect in the evening.
Inside, the centre offers different spaces in each volume, distinguished by use of prestigious materials such as marble and bronze, which, along with sumptuous colours such as red, create the elegant atmosphere of an art gallery.
In the most open section of the snowflake, or rather, the building, MDO has created a stepped amphitheatre: a multipurpose space adaptable to a variety of purposes which addresses the neighbourhood through its fully transparent envelope, inviting the local community to join in. This is the quality that has earned Yantai Experience Centre the praise of the local government, which is considering how to use it in the future, as it has already created a hub for the neighbourhood. There are plans to convert it into a community facility for Fenghan Park, or a community exhibition space or gallery, confirming the importance of Experience Centres as architectures for their urban context and its residents.
Christiane Bürklein
Project: More Design Office (MDO)
Location: Yantai, China
Year: 2021
Images: Zhi Xia, Hai Zhu










