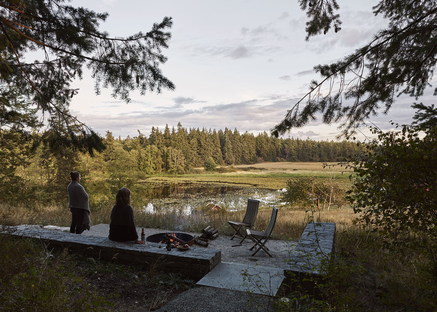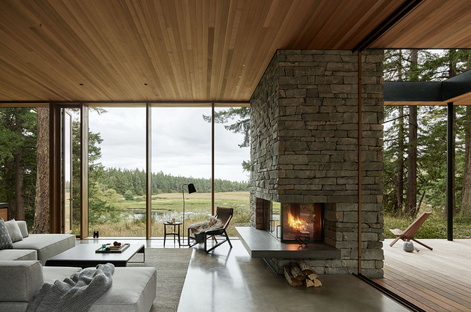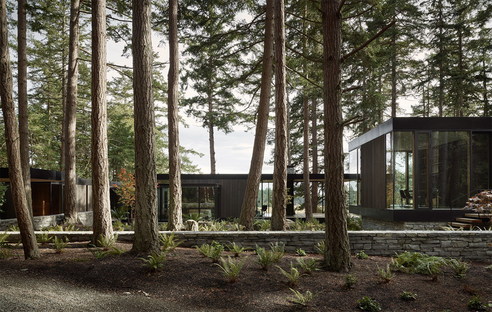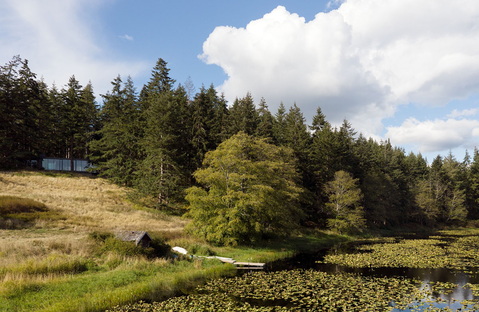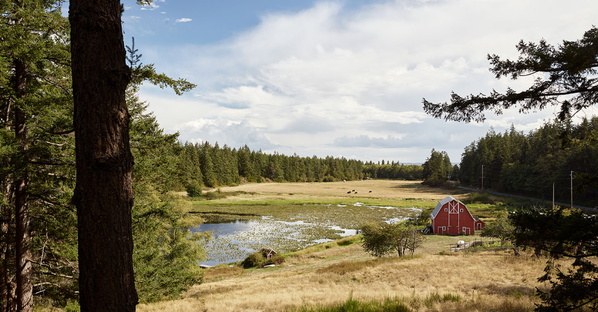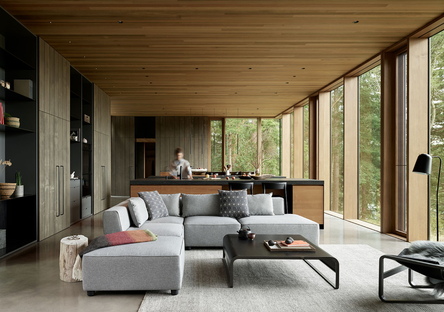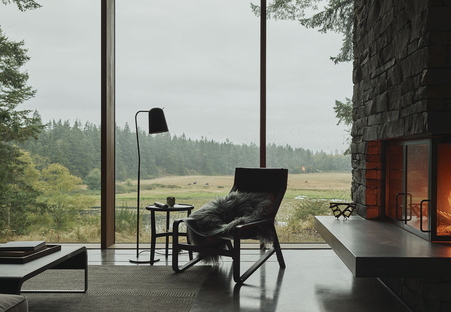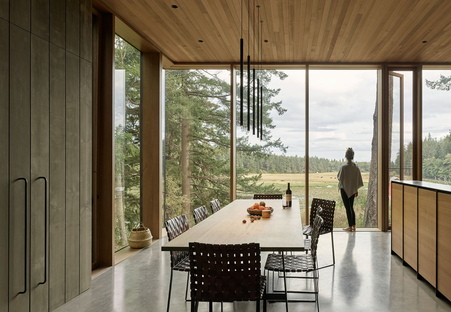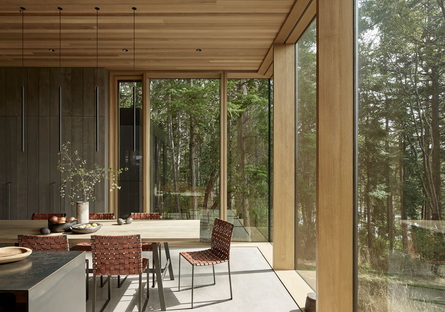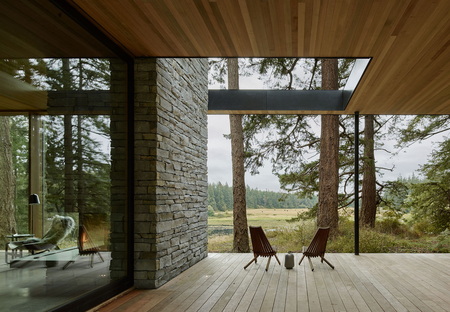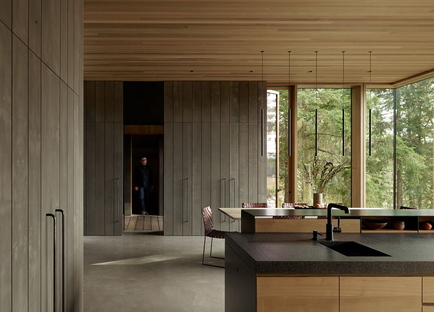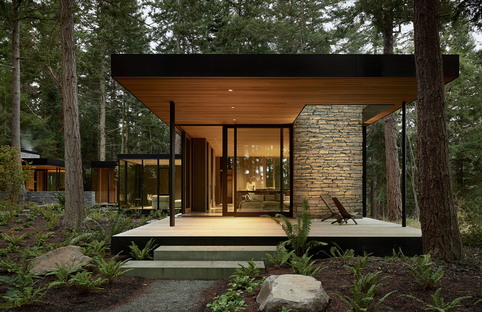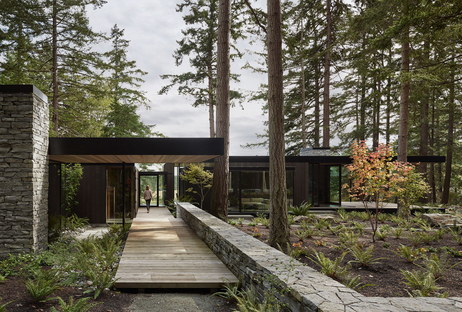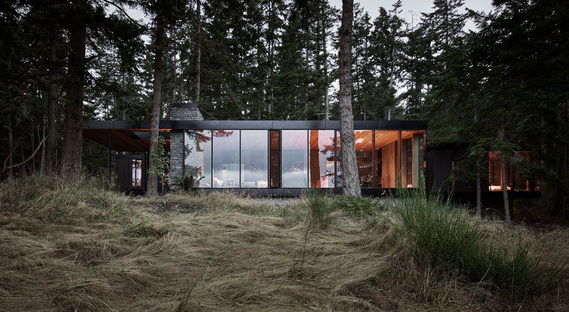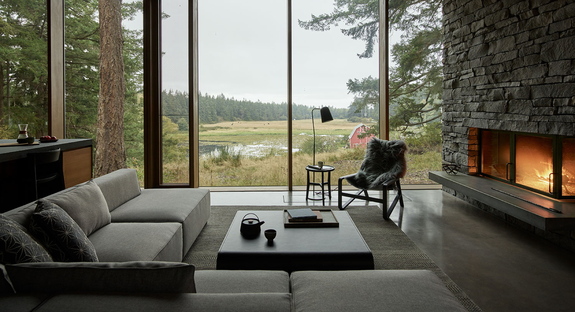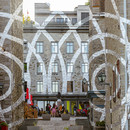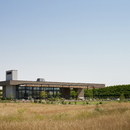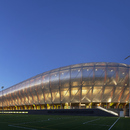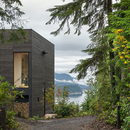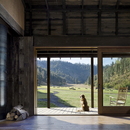23-07-2020
Whidbey Island Farm Retreat by mwworks
Whidbey Island, Washington, USA,
- Blog
- Sustainable Architecture
- Whidbey Island Farm Retreat by mwworks
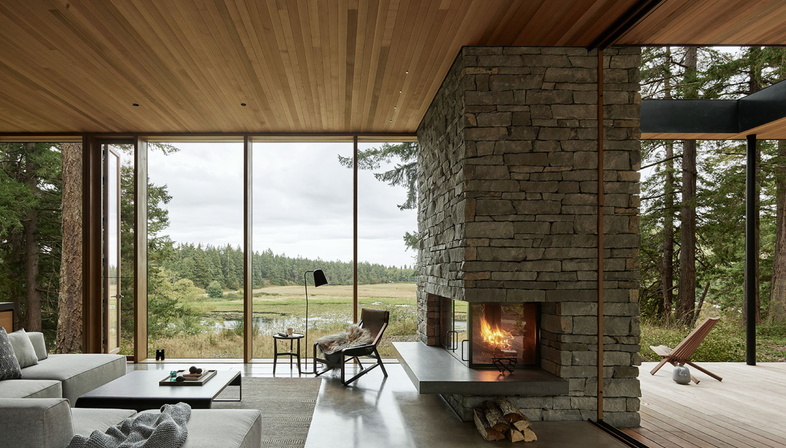 At 436 km², Whidbey Island is the largest of the islands composing Island County, Washington, in the northwest of the state. It is home to about 67,000 residents, most of whom live in rural locations.
At 436 km², Whidbey Island is the largest of the islands composing Island County, Washington, in the northwest of the state. It is home to about 67,000 residents, most of whom live in rural locations. It is also the location for the latest project by the Seattle-based architecture office, mwworks, a country home designed for a local family seeking a place where all the generations could spend time together. This shared place is intended for summer BBQs, fishing retreats, and family gatherings for a senior-aged couple, their three adult children and their many grandchildren and guests. The house can accommodate up to 20 people and still retain its spatial privacy. And it all stands on the site of their existing farmhouse.
Out of respect for turn-of-the-century agricultural buildings located on the site, the home tucks into the edge of a densely forested hillside, overlooking chicken sheds, a weathered red barn, cattle fields and a fishing pond. As Principal Architect and co-founder of mwworks, Steve Mongillo explains: “With a palette of naturally weathered woods, concrete, locally quarried stone walls, deep oak window jambs, soft plaster walls, and black steel accents, the house strives to be warm and rustic yet simple, clean, and open(...)Whidbey Farm is designed for longevity and low-maintenance, reducing the life cycle cost of the house. Nearly all of the exterior materials are designed to be very low maintenance with materials that don’t require an applied finish(...)Perhaps most important of all, the design is meant to timelessly inspire and delight, keeping the building further away from wasteful remodels and the wrecking ball.” So, beauty forms the foundation for the architecture’s intrinsic sustainability.
Whidbey Island Farm Retreat consists of discreet, modestly sized volumes, carefully woven between an array of towering Douglas Fir trees, wrapped around a courtyard of natural and native shrubs and ferns. A low wall of stacked local Basalt stone organizes the volumes and subtly defines the perimeter of the courtyard, which becomes the visual and physical link between the different wings. The courtyard provides access and connection, but also separation and retreat when desired.
This connection with the context runs throughout the whole project by mwworks, not just with the large, floor-to-ceiling openings but also with the rustic gravel approach to the house that meanders through the dense and dark evergreens. Indeed, at the owner’s request, intense care and effort during design and construction placed the protection of the trees over construction expediency. The few felled trees are used as timber for the farm, cattle fencing and seasonal wood for the fireplace and the new fire pit at the edge of the meadow. A meaningful connection between the family’s past and present comes from the carved solid cedar slabs crafted decades ago by the family patriarch as a young doctor filling his time between patients. The architects used these to make several of the interior doors and wall art
Whidbey Island Farm Retreat by mwworks is flexible and durable, and reflects the layered history both of the site and of the family itself, with great respect for nature and also exceeding the Passive House energy and environmental standard.
Christiane Bürklein
Project: mwworks
Location: Whidbey Island, Washington, USA
Year: 2020
Images: Kevin Scott










