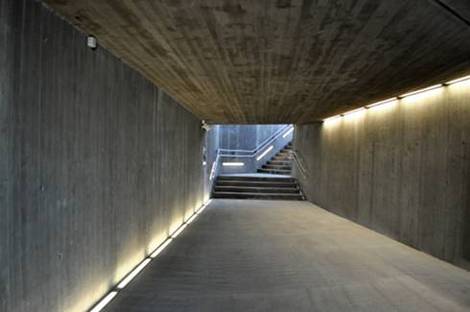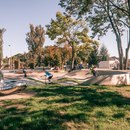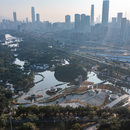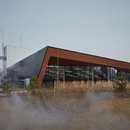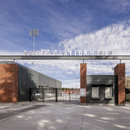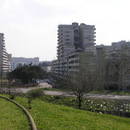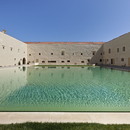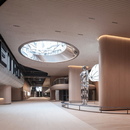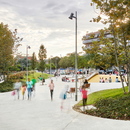- Blog
- Landscaping
- “Urban Nature”: Holmenkollen Metro Station. Reiulf Ramstad Arkitekter

The key to the project lies in the geometric organisation of the station area, revealed in the composition of old and new elements.

It all serves a plan for the city’s rapid transit system which underlines the identity of the city between the forest and the fjord. This idea qualified the “Urban Nature” project to win the competition held by the city of Oslo for the new metro line.

Reiulf Ramstad Arkitekter creates architecture out of known materials and reduced forms which fit perfectly into the landscape of the famous Ski Jump, setting a new standard for the public transport system in the Norwegian capital. A metro station can be modern, efficient and attractive while at the same time promoting a cleaner, more ecologically conscious future for the city.


The approach to design characterising this award—winning Norwegian studio, known for its projects on Norway's tourist routes, is based on the assumption that architecture must accommodate society’s lively spirit with functional flexibility. But at the same time it must balance its acceleration and restlessness by demonstrating tranquillity and serenity.

In Holmenkollen metro station these concepts take shape, with a concrete addition to the old building constructed in 1880 using advanced technology to serve the environment.
Design: Reiulf Ramstad Arktiketer, Oslo, Norway, http://www.reiulframstadarkitekter.no/, http://twitter.com/RRA_
Photo credits: Reiulf Ramstad Arkitekter
location: Holmenkollen, Oslo
program: New metro station and rehabilitation of existing platform and 1880s station building
client: Oslo’s public transportation system KTP
size: 7000m2
commission type: Invited competition 1st prize
Completion 2010










