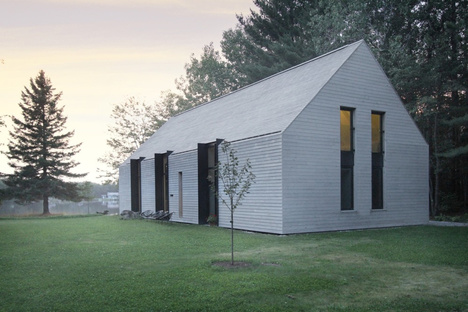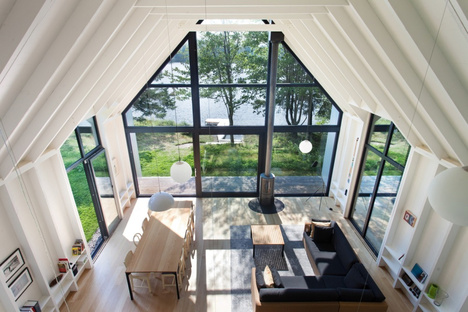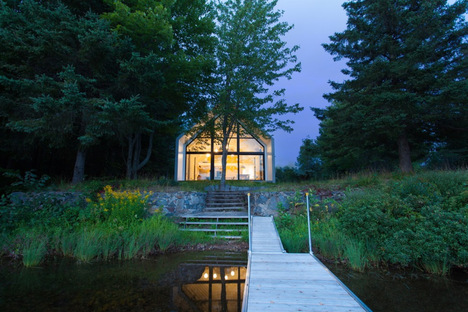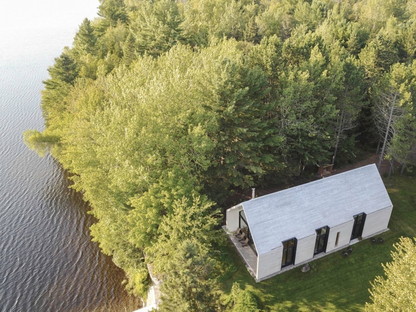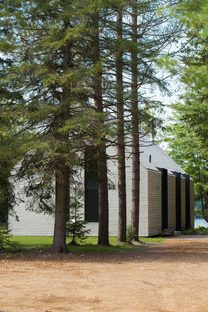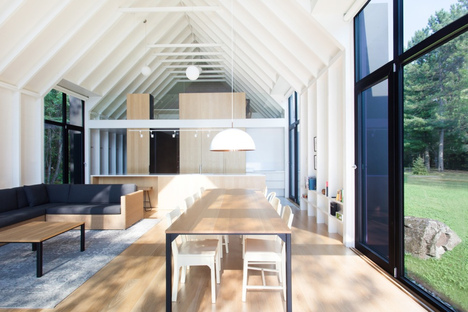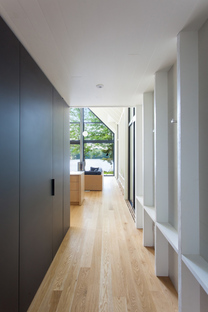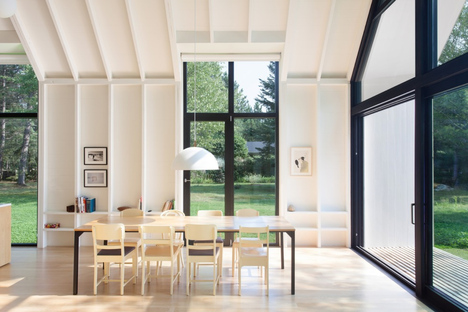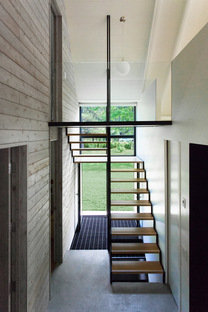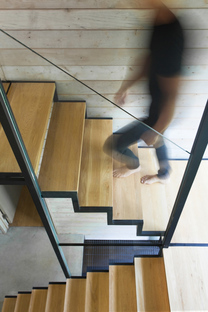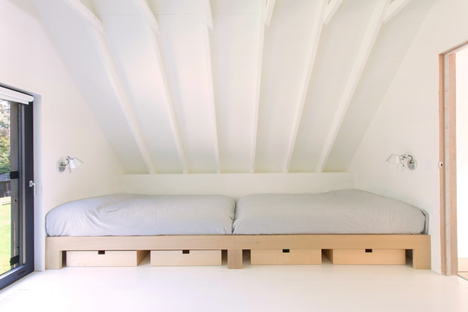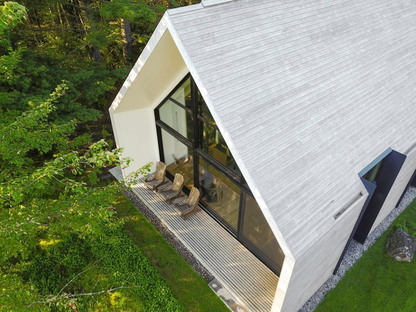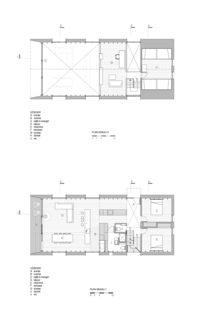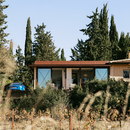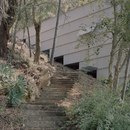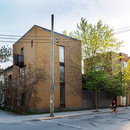02-03-2018
A Window on the Lake, by YH2
YH2 - Marie-Claude Hamelin, Loukas Yiacouvakis,
Saint-Elie de Caxton, Quebec, Canada,
Wood,
- Blog
- Materials
- A Window on the Lake, by YH2
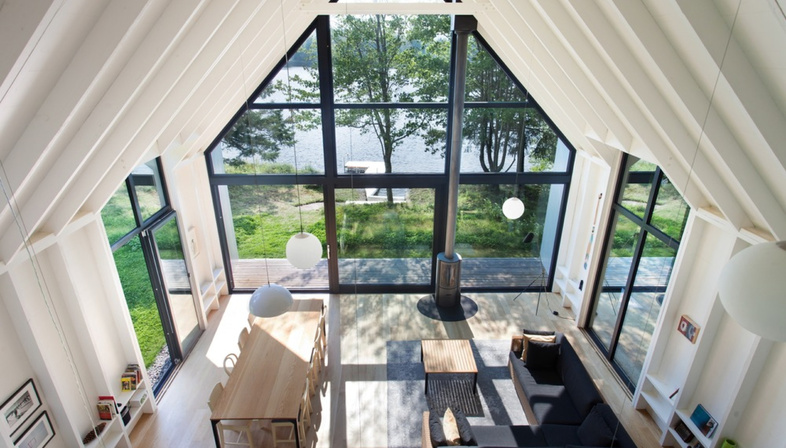 The Canadian architectural studio YH2 created the very essence of the wooden cottage with a small building characterised by an archetypal shape and with a wide window on the lake. A perfect place enabling true communion with nature.
The Canadian architectural studio YH2 created the very essence of the wooden cottage with a small building characterised by an archetypal shape and with a wide window on the lake. A perfect place enabling true communion with nature.Lac Plaisant, in Québec, Canada, is a small lake. Just 1-kilometre long and 22-metre deep, it is the first lake of a system that can be visited following the “route des Lacs”. Halfway between Montréal and Québec, this is a small sustainable oasis where the use of motorboats is forbidden. Moreover, the Association of inhabitants of the shores of Lac Plaisant, founded in 1976, is committed to the environmental protection of the lake to safeguard its natural beauty.
This is the place chosen by YH2 , the architectural studio of Marie-Claude Hamelin and Loukas Yiacouvakis, for their latest work. It is a small house that stands on the side of an old family cottage, built on the land of the customers, on the lake shore. The new volume with an archetypal shape and a gable roof, uses a wooden weight-bearing structure and follows the “balloon framing” principles, a typically North-American method of construction using a timber frame structure. The volume appears to be resting light on the land, and both its roof and its walls are clad entirely in white cedar boards, a clear reference to the surrounding forest.
Both the long sides of the building feature three large floor-to-ceiling windows that allow seamless transitions between interior and exterior spaces and let in ample sunlight.
The YH2 architects enhanced the visual link even more on the southern side of the volume, which is completely in glass and arranged under a double-height gable, from which the project takes its name, “A window on the lake”. This gable extends outwards, creating a small porch and moderating the summer sun. The privacy of the rooms on the lake side, quite crowded during the summer, is ensured by the large deciduous trees that instead, during the colder months, allow a free view on the lake.
The interiors, characterised by a simple and clean design, feature a double-height open-space living area on the southern side, facing the lake, while the northern side of the building features two floors hosting the bedrooms for up to 12 people.
The cottage designed by YH2 is the emblem of a calm, rural architecture, where the wellbeing of the users is closely linked to the respect for the natural environment of this small lake, thus ensuring very relaxing holidays.
Christiane Bürklein
YH2 design team: Karl Choquette, Marie-Claude Hamelin, Étienne Sédillot, Loukas Yiacouvakis - https://www.yh2architecture.com/
Location: Saint-Elie de Caxton, Quebec, Canada
Area: 140 m²
Project end date: 2017
Construction: Construction Daniel Matteau
Thanks to v2com
Photo credits: Francis Pelletier










