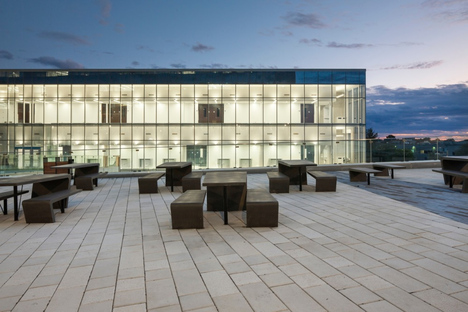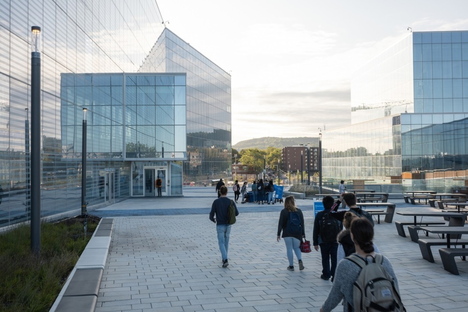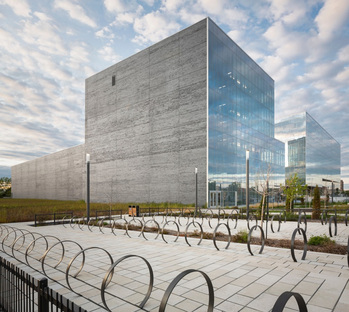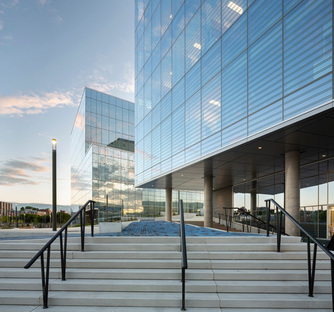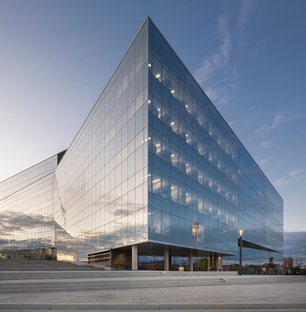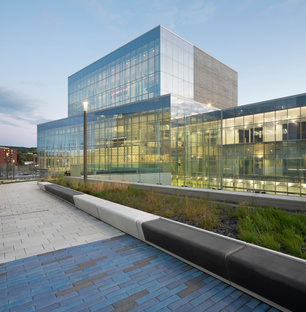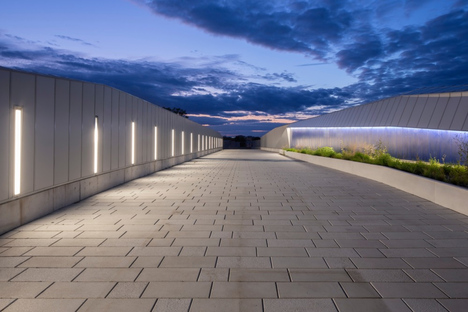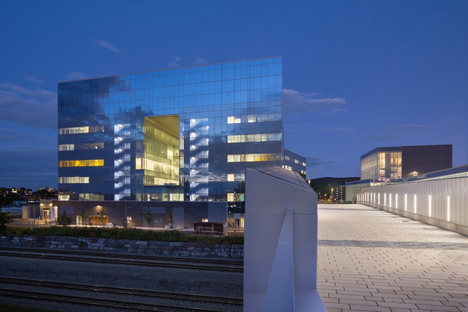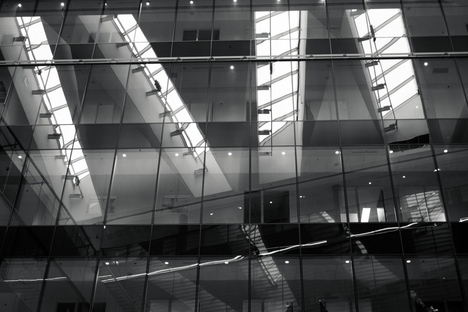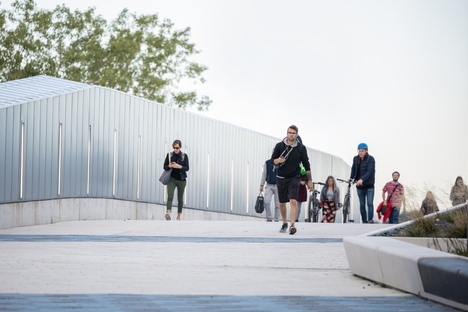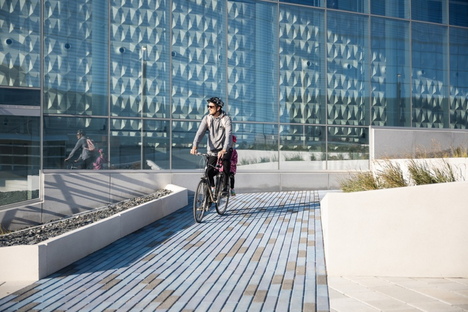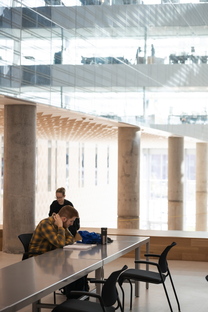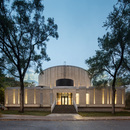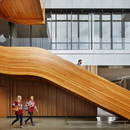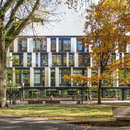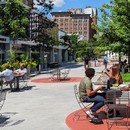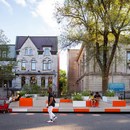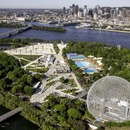01-10-2019
A sustainable project for the science complex at the MIL Campus of the Université de Montréal
Menkès Shooner Dagenais LeTourneux Architectes, NFOE Architects, Lemay,
Benjamin Seropian, Stéphan Groleau,
- Blog
- Sustainable Architecture
- A sustainable project for the science complex at the MIL Campus of the Université de Montréal
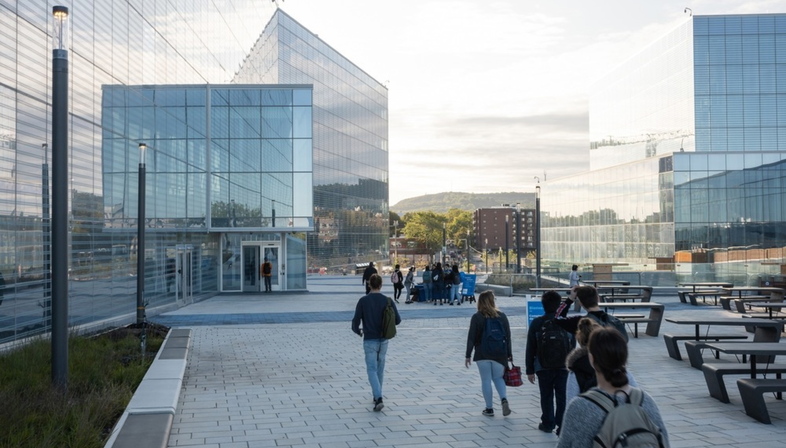 Last week, half a million people took to the streets in Montreal, Canada as part of the global marches demanding action to save the planet against climate change. Sustainability is a really heartfelt theme in this city, as we also saw with the new headquarters of Lemay, the studio which, together with Menkès Shooner Dagenais LeTourneux and NFOE Architects designed the new science complex, which opened on 20 September at the MIL Campus of the University of Montreal.
Last week, half a million people took to the streets in Montreal, Canada as part of the global marches demanding action to save the planet against climate change. Sustainability is a really heartfelt theme in this city, as we also saw with the new headquarters of Lemay, the studio which, together with Menkès Shooner Dagenais LeTourneux and NFOE Architects designed the new science complex, which opened on 20 September at the MIL Campus of the University of Montreal.This large, new science complex is looking to achieve LEED certification for new constructions, in the Gold category. The project covers nearly 60,000 m², will host some 200 professors and researchers and 2,000 students from the departments of chemistry, physics, geography and biological sciences. Located on the site of the former Outremont marshalling yard, at the junction of four boroughs and a city (Outremont, the Plateau-Mont-Royal, Rosemont Petite-Patrie, Villeray-Saint-Michel-Parc-Extension and Town of Mount Royal), this first project for the MIL Campus will revitalize an entire urban sector with its introduction of a creative, innovative neighbourhood.
The Science Complex, designed to be a mutually reinforcing environment in support of scientific innovation, consists of two hubs (the science hub and the teaching hub), articulated on either sides of a north-south axis that crosses the site: “the blue line,” a common thread connecting neighbourhoods on each side of the railway tracks, green spaces, public places and university buildings.
A central element of the project, the library unites the two hubs and reveals multiple levels linking the ground floor to the basement. Located below the blue line, it extends along two large landscaped courtyards that offer views of the complex’s buildings and other components. The agora next to it is a major intersection and meeting place for students, teachers and researchers to gather and share ideas.
The university wanted a strong unifying identity for this new urban campus. So the design team set out to create a connection with the main campus on Mount Royal, a place intimately related to the University’s brand image and history. Through the project’s architectural design and perspectives, nature invites itself inside, both concretely via the agora gardens (planted with species native to Mount Royal) and other green spaces, and via its relief shaped by buildings and pedestrian connections.
A graphic silkscreen printing process, reminiscent of the marshalling yard’s railway tracks, is integrated into the glass of the building envelope. This improves thermal comfort and contributes to the project’s distinctive identity, turning the new science complex at the MIL Campus of Université de Montréal into a new sustainable landmark in the cityscape of this Canadian city.
Christiane Bürklein
Project: Menkès Shooner Dagenais LeTourneux | Lemay | NFOE Architects
Location: Montreal, Canada
Year: 2019
Images: Stéphan Groleau, Benjamin Seropian










