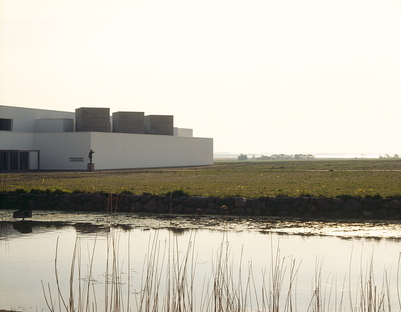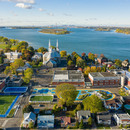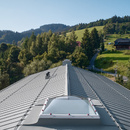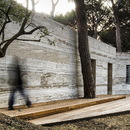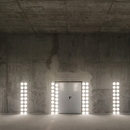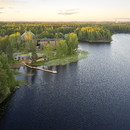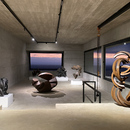- Blog
- Materials
- Tony Fretton Architects, Fuglsang Kunstmuseum
English architect, Tony Fretton will be opening the genesis cycle of lectures on 1 April. We're introducing Fretton's work with one of his favourite projects, the Fuglsang Kunstmuseum, located in Fuglsang, on the Danish island of Lolland. A museum constructed to host the Storstrøm Art Museum's permanent collection of Danish Art from 1780 to 1980.
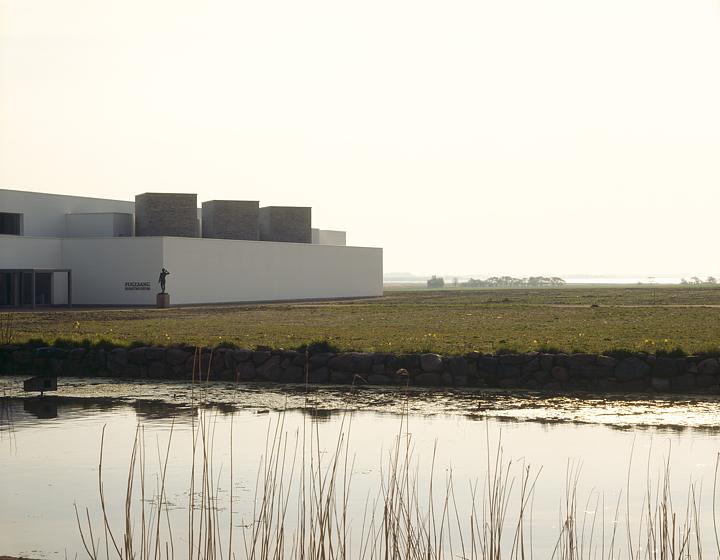
In 2006, Tony Fretton's project won the international design competition for the masterplan of the Fuglsang Cultural Centre Estate with 2500 square metres of new exhibition spaces, in addition to galleries for temporary exhibitions, a shop, a café, a learning centre, play area, administration offices and storage.
The most striking thing about the Fuglsang Museum by Tony Fretton is that, unlike the iconic architecture that at all costs is itself an attraction, this museum is simply a container at the service of art, without seeking to override the content or the landscape.
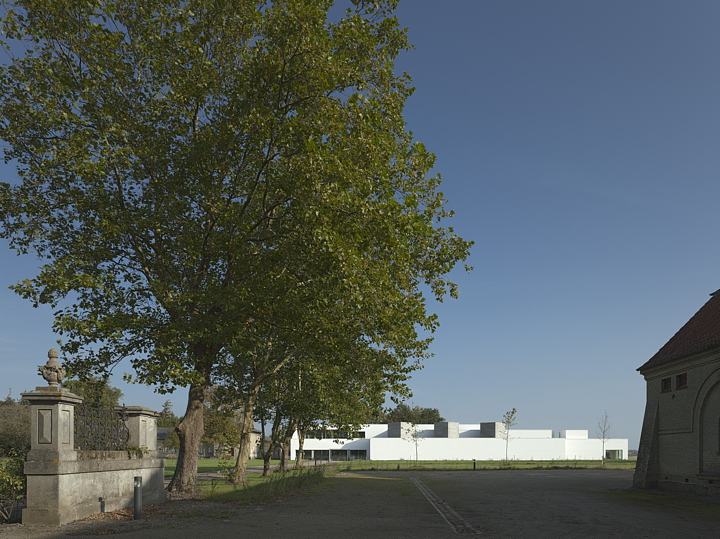
Fretton has designed a building with a formal abstraction and “romantic” edge referencing the rural buildings nearby, and he strives to harmoniously fit it into the Danish countryside.
The materials and components selected for Fuglsang Kunstmuseum follow the criteria of sustainability, namely local availability and low maintenance costs. The walls are brick, the roof is concrete, natural ventilation is provided by air shafts in the ceiling, central heating is powered by bio fuel.
A choice driven by both design and ethics, limiting the museum's visual impact on the one hand and keeping costs down on the other, so funds can be directed to the facility's core business of showing and explaining art rather than feeding the ego of a designer or an institution.
Christiane Bürklein
Genesis, architecture lectures, http://www.genesislectures.com/
Tony Fretton of Tony Fretton Architects
Dates: 1 April 2016, 5 pm
Location: Polo Carmigniano lecture room, Piazza dei Cavallieri, Pisa
Scientific committee: Prof. Luca Lanini, Prof. Marco Giorgio Bevilacqua, Fabio Candido, Lorenzo Ciancarini, Brunello Favilla, Lyza Rossi
Organising committee: Lorenzo Ciancarini, Brunello Favilla
More information and media partners: 120g http://www.centoventigrammi.it/










