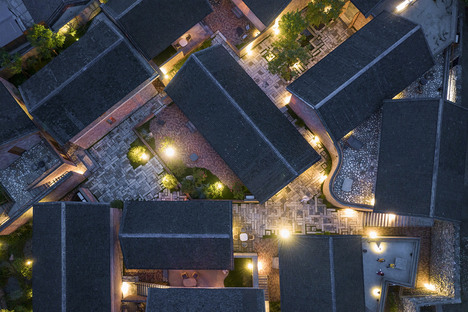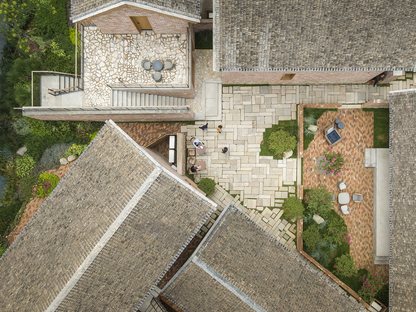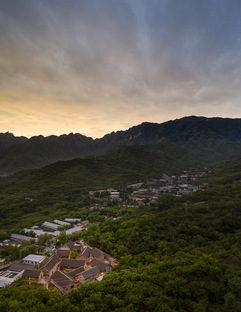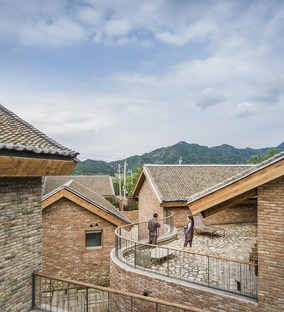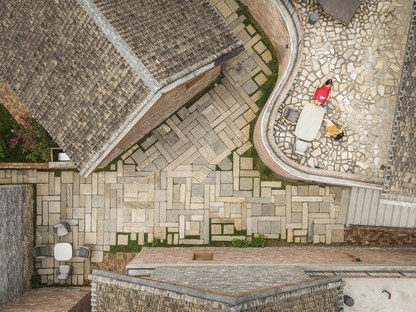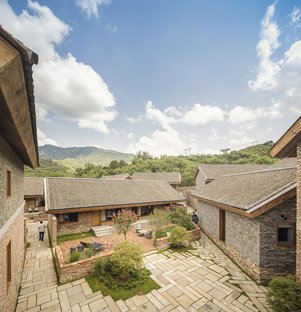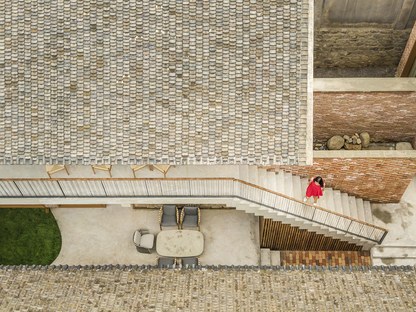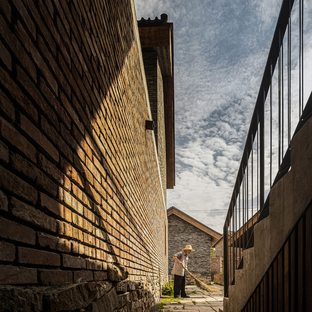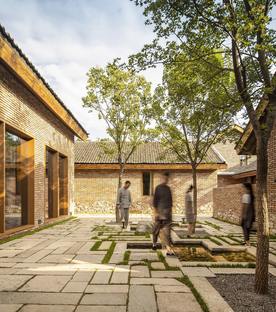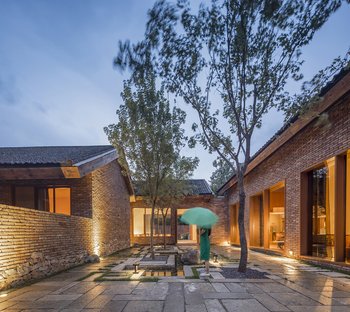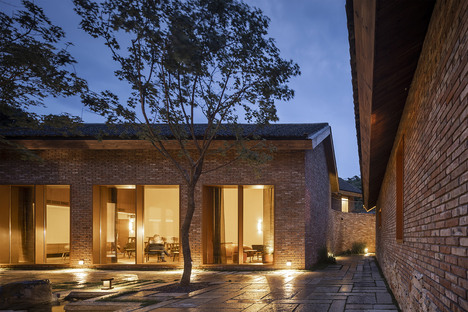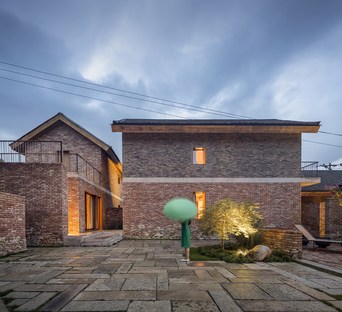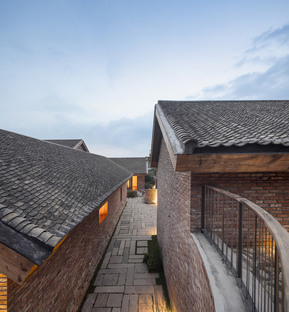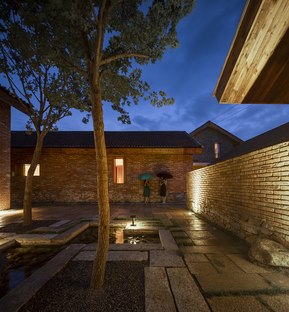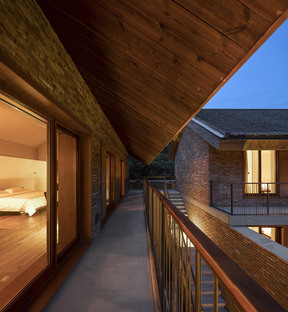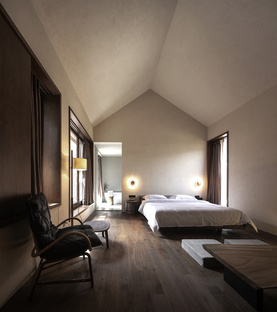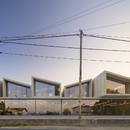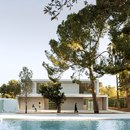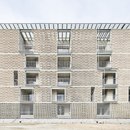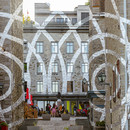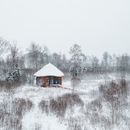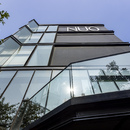05-03-2020
San Sa Village by IlLab Architects, a tribute to the senses and to regional culture
Beijou, China,
Refurbishment, Landscaping, llLab Architects,
- Blog
- Sustainable Architecture
- San Sa Village by IlLab Architects, a tribute to the senses and to regional culture
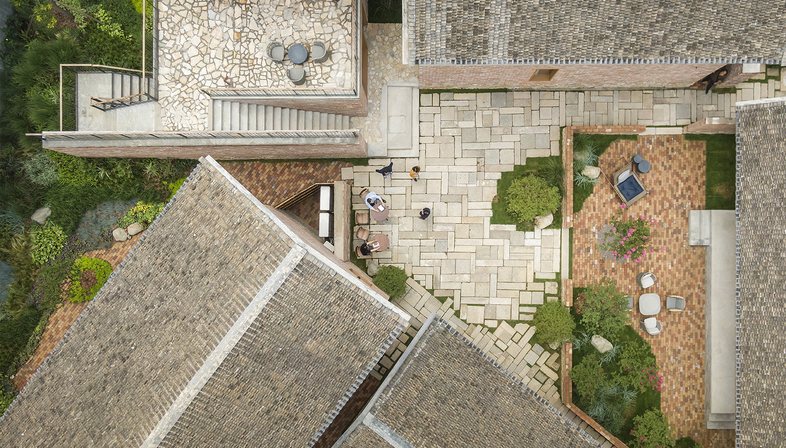 The village of Beijou is located on the western outskirts of Beijing, a short distance from the Great Wall. An inherently beautiful location, to the point where it was named one of China’s ten most beautiful villages by some of the international media. Here, the team from Shanghai-based firm IlLab Architects have completed a very special hotel complex called San Sa Village. It was created for people who want a place where they can retreat from day-to-day life and revitalize their mind, body and soul. The hotel was constructed on a 2000-square-metre plot of unused land, originally occupied by a service station.
The village of Beijou is located on the western outskirts of Beijing, a short distance from the Great Wall. An inherently beautiful location, to the point where it was named one of China’s ten most beautiful villages by some of the international media. Here, the team from Shanghai-based firm IlLab Architects have completed a very special hotel complex called San Sa Village. It was created for people who want a place where they can retreat from day-to-day life and revitalize their mind, body and soul. The hotel was constructed on a 2000-square-metre plot of unused land, originally occupied by a service station.Based on the idea of multi-building hospitality that cushions the impact of tourism in a given area, the goal was to give visitors a spatial and sensorial experience that somehow connected to the pastoral, farming background rooted in our imagination. From here, the architects decided to draw on the model of a country village with architectural volumes that, at a closer look, come together in an integrated whole, a kind of “village within a village”, not at all like the stereotypes of mass tourism.
llLab Architects have designed the project in keeping with the basic elements and the building layout of the original village. However, they pared down the architectural details so they could use local resources. Indeed, the hotel complex of San Sa Village is generated by this process, partly informed by the pace of real life, and partly through the experience of living on the construction site, in a kind of experimental architecture approach. The participatory aspect was essential to be able to integrate the hotel complex into the village life in an efficient mix of modern construction site management and the local practices of the villagers. From the architectural design to the drawings and the communication, the production samples, the onsite tests, correcting mistakes, the whole team ended up crafting common values and solutions that were accepted by everyone. Responding to the themes of the needs of people and social interaction in completing San Sa Village, the team from llLab Architects sought to break the conventional mindset of guests, also getting away from the stereotypes of the much-vaunted vernacular aspect. They reference the region’s material language with bare bricks and slate but it’s all done in a way that meets the needs of contemporary users.
As the architects say, “The continuation of culture and lifestyle is certainly necessary, but it is meaningless to conservatively follow the rules and blindly carry it forward. We hope to use this method, which seems to challenge the typical comfort zone for people living in the North to interact with space, and to bring the visitors another way of contemplating life.”
So, San Sa Village by llLAb Architects presents as a delicate intervention in the existing village, a celebration of our five senses. It proposes some regional elements without that typical nostalgia you often find in places like this, and we can see this clearly in the photos taken by renowned architecture photographer, Fernando Guerra.
Christiane Bürklein
Project: llLab Architects
Location: Beijou, China
Year: 2019
Images: Fernando Guerra










