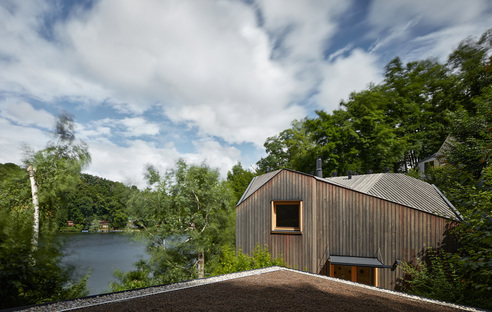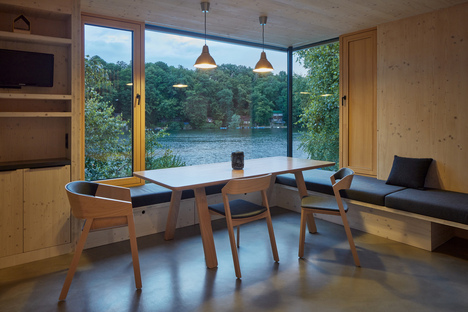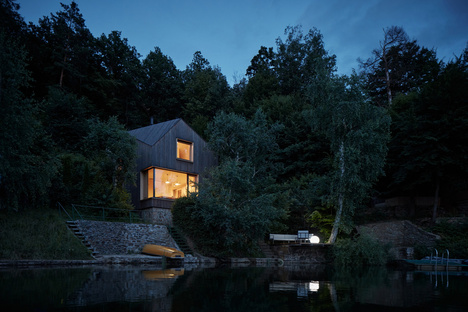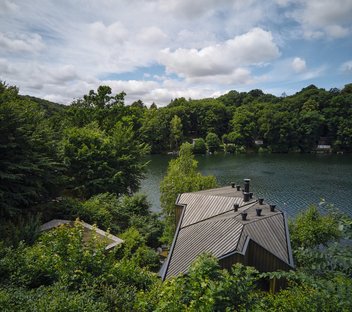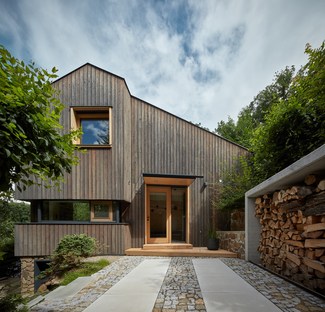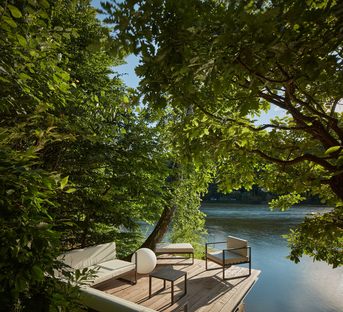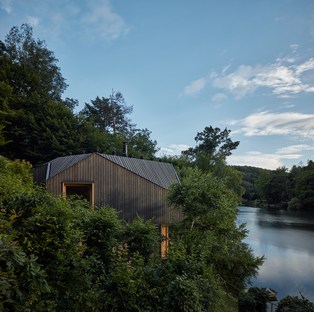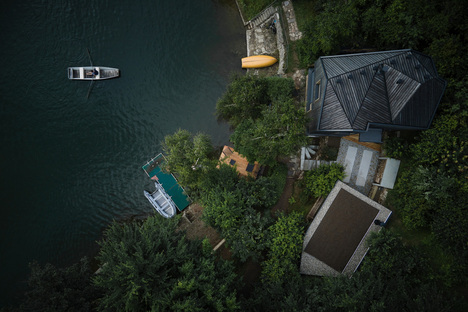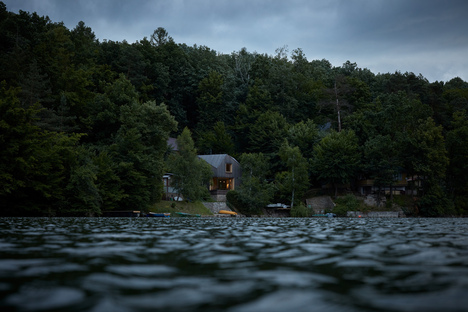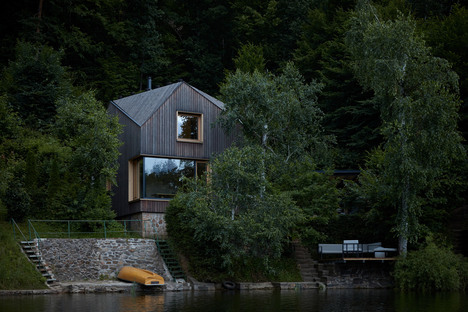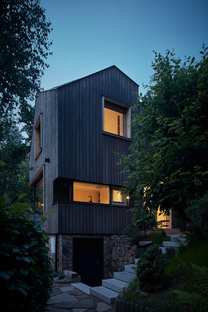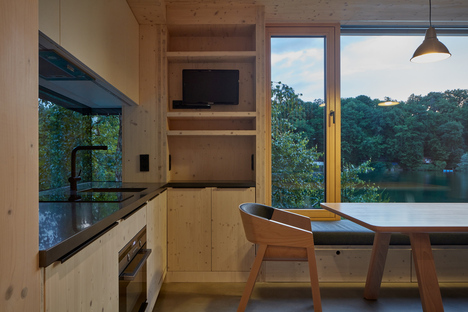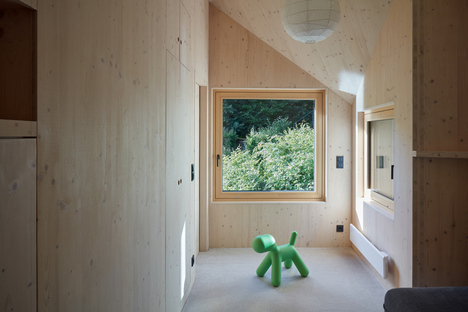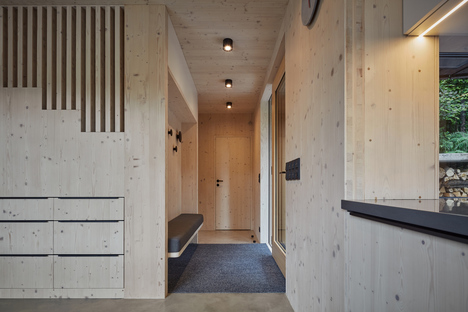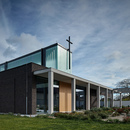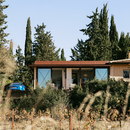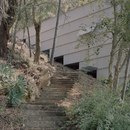18-10-2021
Prodesi/Domesi designs small cottage inspired by a ship cabin
Prodesi/Domesi,
Vranov, Czech Republic,
Wood,
- Blog
- Materials
- Prodesi/Domesi designs small cottage inspired by a ship cabin
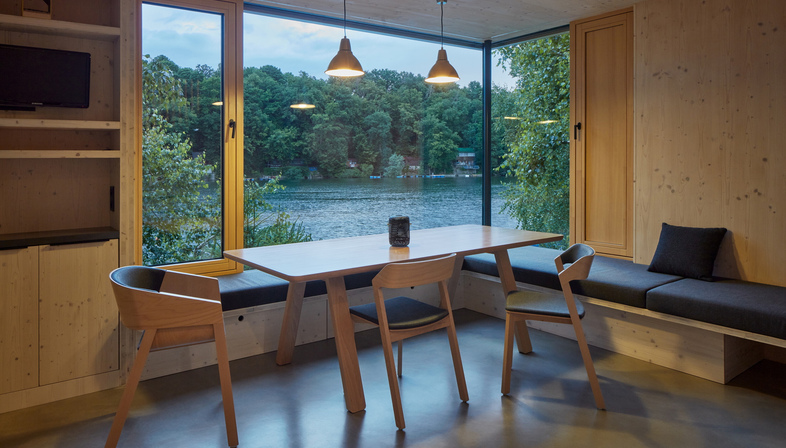 Located in southern Moravia, just a short distance from Austria, the Vranov basin is a popular tourist destination within the Czech Republic, consisting of an artificial lake created thanks to the large dam on the Thaya river. Thirty kilometres long and with its beautiful beach dominated by a Baroque castle, the area is also known as the "Moravian Adriatic", where the beautiful water can be enjoyed from June to mid-September.
Located in southern Moravia, just a short distance from Austria, the Vranov basin is a popular tourist destination within the Czech Republic, consisting of an artificial lake created thanks to the large dam on the Thaya river. Thirty kilometres long and with its beautiful beach dominated by a Baroque castle, the area is also known as the "Moravian Adriatic", where the beautiful water can be enjoyed from June to mid-September. The latest project designed by the Prodesi/Domesi studio fits precisely in this context. Architects Pavel Horák and Václav Zahradníček founded their studio in 2002, which specialises exclusively in wooden buildings. The launch of the Domesi company, which deals with the construction of these architectures, completes the offer of the studio’s portfolio, allowing the designers to follow each creation from start to finish.
In the case of the Ship Cabin, the client had inherited a small house from his grandfather, immersed in the greenery above the Vranov dam. Obviously, however, the pre-existing structure did not meet his needs. The client thus approached the Prodesi/Domesi studio with a rather specific project in mind: a wooden cottage built on the existing foundations offering everything that modern wooden constructions allow for today and which would become a comfortable retreat for his family on weekends and holidays.
The architects needed to take into account the wooded land, as well as the original cottage plan which they needed to follow when building the new wooden construction. The small cottage designed and built by Prodesi/Domesi is clad in sunburned larch boards, as per the local tradition. Despite its modest size, it offers a surprisingly large interior space, able to accommodate the owner’s family, as well as their visiting friends. All this is possible thanks to a design that pays close attention to details, such as the inconspicuous storage spaces hidden in every corner of the house. Here, just like in a ship’s cabin, everything has its place: an analogy that also reflects the cottage’s position on the water.
The interior of the home is inspired by the concept of sharing, while in the attic, however, where the bedrooms are located, users can find the necessary privacy. The spruce wood cladding creates a welcoming atmosphere, while the large windows overlook the water, offering spectacular views of the surrounding landscape, as can be seen in the images captured by the BoysPlayNice studio.
As architect Klára Vratislavová explains: "The construction of the house went hand in hand with its interior design, so that we could make good use of every inch of space that the original grandfather’s cottage had set for us". Hence the reference to the cabin of a ship, where everything has its place. It is no coincidence that in an architecture with a plan measuring only 5 x 8.5 m, the architects have created a dining room, a living room which offers a remarkable view over the water level, a spacious entrance with a bench for changing, a bathroom, a separate toilet, a pantry and a utility room. Upstairs, on the other hand, we find a larger and a smaller bedroom and a dressing room. "We took a reverse approach when designing the upstairs. First, we created the necessary spaces for bedrooms and after that we "cut off" the exceeding part of the roof, so that the house would be as small as possible. Our goal was to design a building that humbly integrates into the green slope above the water with mostly modest old cottages” adds Klára Vratislavová.
The Prodesi/Domesi Ship Cabin is the ideal place to enjoy a holiday in close contact with water, all with a very low impact, as the new home closely reflects the layout and material of the pre-existing structure.
Christiane Bürklein
Project: Prodesi/Domesi
Location: Vranov, Czech Republic
Year: 2021
Images: BoysPlayNice










