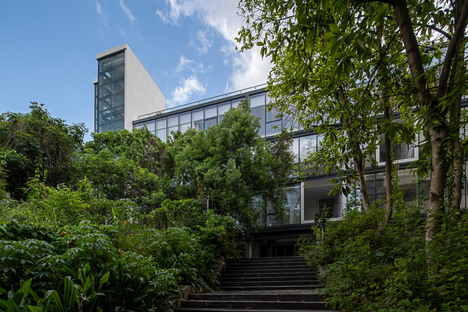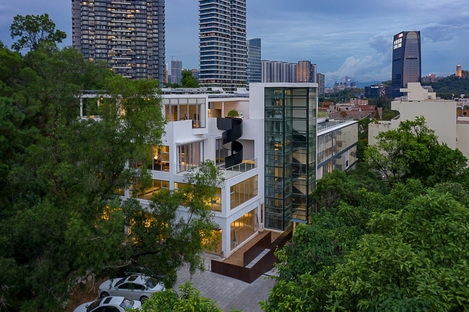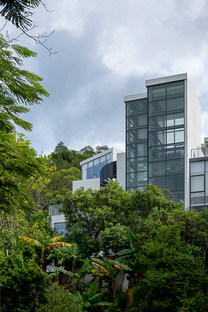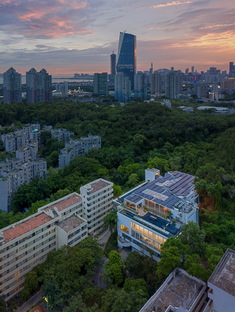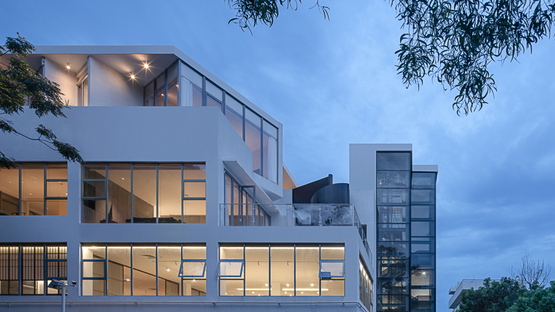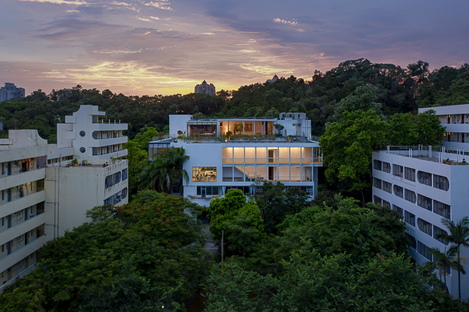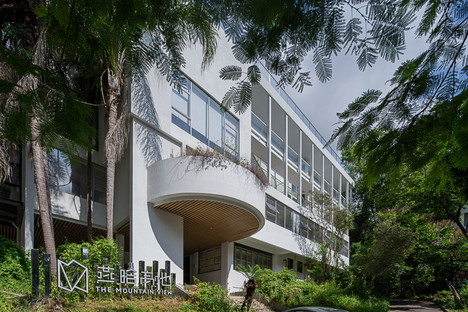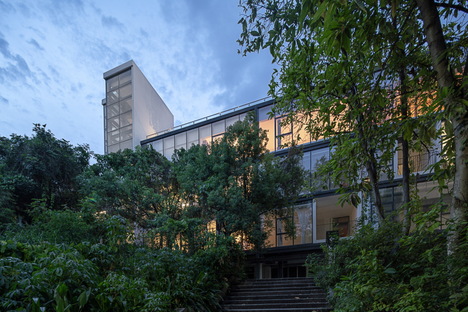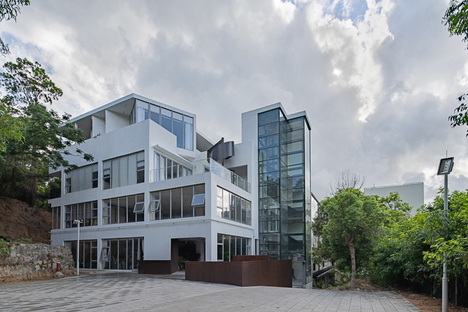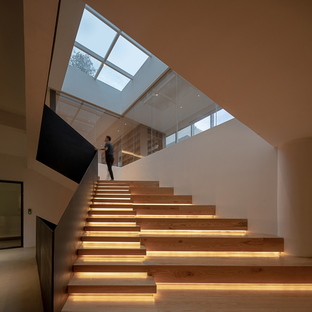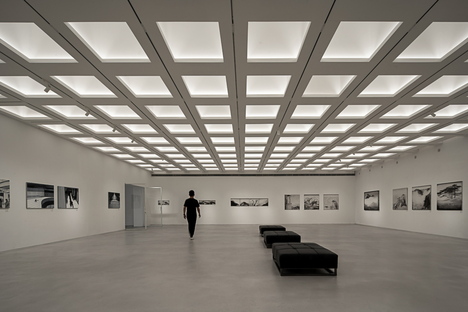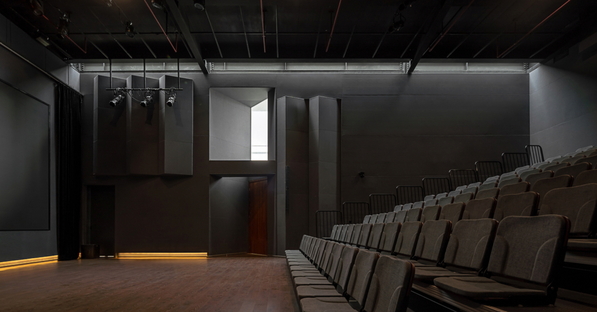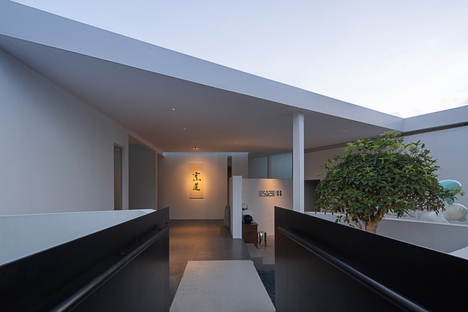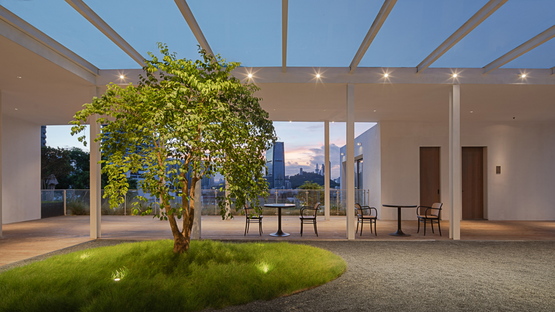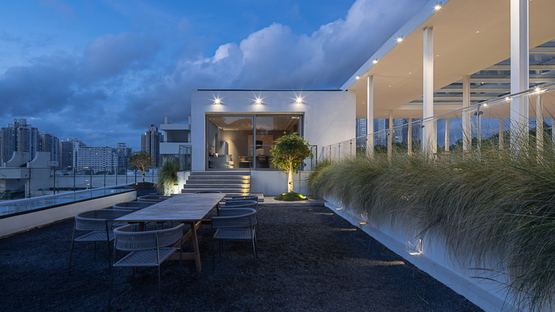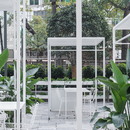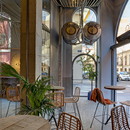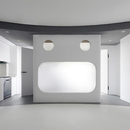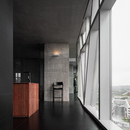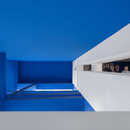26-11-2020
The Mountain View by Onexn Architects, smart refurbishment in Shenzhen
- Blog
- News
- The Mountain View by Onexn Architects, smart refurbishment in Shenzhen
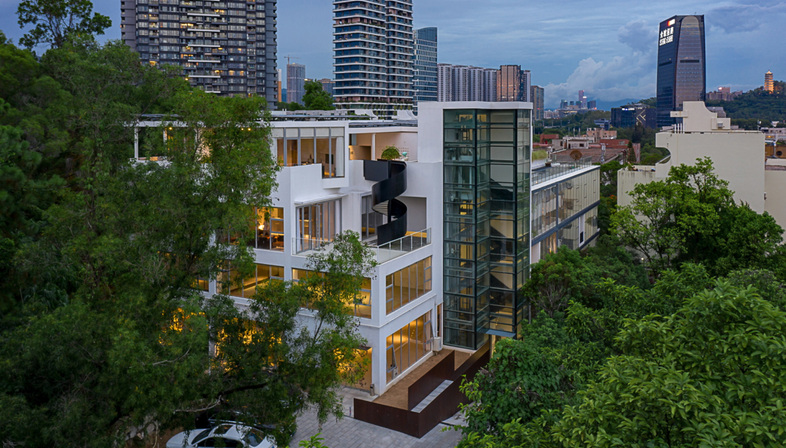 In Floornature’s podcast, the architecture critic Herbert Wright called China the “country of tomorrow”, way ahead of the game in technology and architecture alike. This is particularly true of the numerous renovation projects where the desire to minimise environmental impact stands out thanks to the reuse of existing architecture through creative projects that succeed in upgrading buildings and adapting them to new and changing needs.
In Floornature’s podcast, the architecture critic Herbert Wright called China the “country of tomorrow”, way ahead of the game in technology and architecture alike. This is particularly true of the numerous renovation projects where the desire to minimise environmental impact stands out thanks to the reuse of existing architecture through creative projects that succeed in upgrading buildings and adapting them to new and changing needs.Such was the case with The Mountain View, a renovation in Shenzhen by Chinese studio Onexn. The project is situated within OCT LOFT, a creative and cultural park overlooked by Yanhan Mountain. There, a five-storey, poorly preserved building surrounded by greenery was to be transformed. The client wanted the building’s commercial operations to connect with the surrounding nature and fit more seamlessly into the context. After careful investigation and research, Onexn Architects decided to base their conversion and renovation on three key points: combining art and commerce, complementing the workspace with dining opportunities, and implementing smarter spatial distribution and layout. The idea was to create a mixed-use cultural complex, which would integrate diversified functions including a store, restaurant, art gallery, theatre, workspace, etc.
The project incorporates new facades that were naturally formed by building on and integrating the existing architectural spaces. The architects attached great importance to the visitor experience, including their entry into the building and interaction between the interiors and the outdoor environment. They couldn’t use the former main entrance of the building on the first floor since the lease of the existing canteen on this floor hasn’t expired yet. Instead, the design team decided to exploit the different levels of the site and positioned the main entrance beside the west square. A slope takes pedestrians and vehicles to this plaza, which provides views of the west and south facades of the building. Onexn Architects conceived the architecture with stacked volumes extending to the sky and Yanhan Mountain.
The old staircase from the second to the fourth floor has been completely overhauled. It has become the primary traffic node inside the architectural space. Flooded with natural light, not only does it connect the various activities, but it also provides a place where people can meet up and relax. A black spiral staircase that leads to the fourth and fifth floors is located on the deck above the main entrance, a standout feature in the iconic facade of The Mountain View.
In a megalopolis like Shenzhen, architectural renovation heads off new constructions. Also, it helps to preserve nature, the quintessential precious asset in such a highly urbanised context. Employing a prudent design approach, Onexn Architects succeeded in establishing a new dialogue between nature and the building and creating new, rewarding experiences for users.
Christiane Bürklein
Project: Onexn Architects(http://www.onexn.com/)- Chief architects: Zhang Bo, Wang Jingjing
Location: Building 6, Xiangshan Village, Xiangshan Street Community, Shahe Sub-district, Nanshan District, Shenzhen, China
Year: 2019
Photography: Zhang Chao










