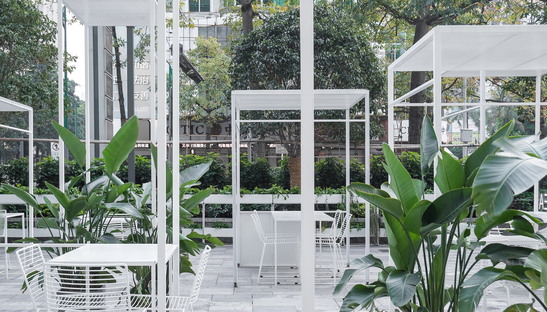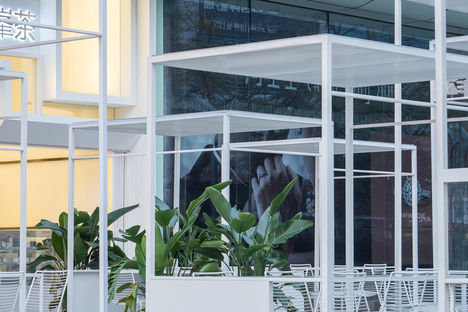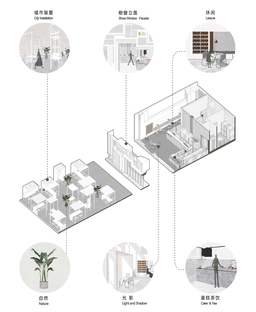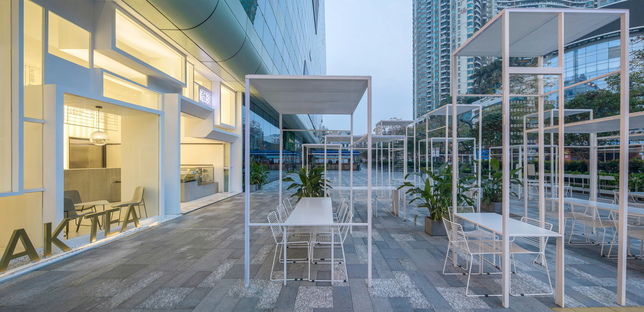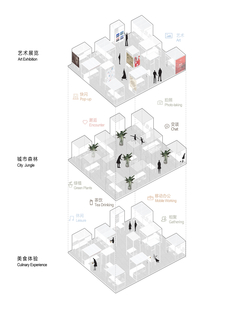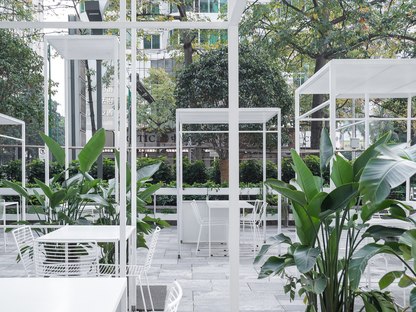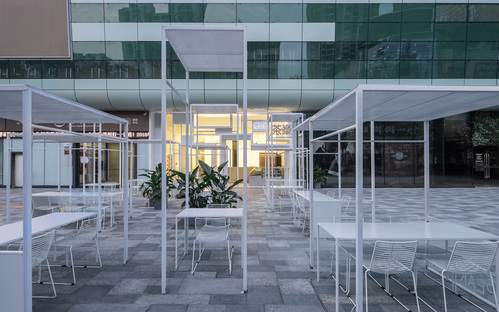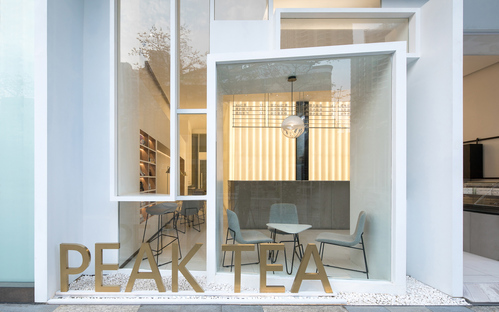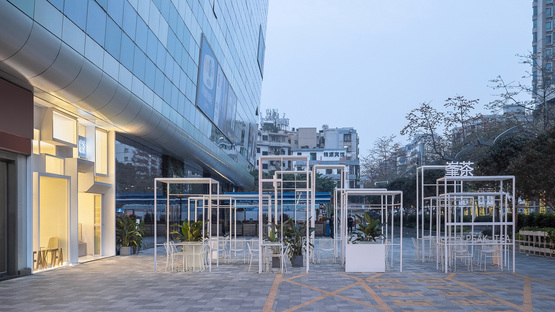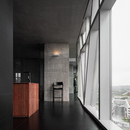- Blog
- News
- Peak Tea, a space spanning interior and exterior by ONEXN Architects
 Standing out as a small business in the large Haiya Mage Mall in Bao’an, Shenzhen is no easy task. Haiya Mega Mall is the largest commercial complex in western Shenzhen, covering a business area of 198,000 square metres and a total construction area of nearly 300,000 sqm. It is a large, family-friendly and experiential shopping mall, integrating culture, cuisine, shopping and entertainment.
Standing out as a small business in the large Haiya Mage Mall in Bao’an, Shenzhen is no easy task. Haiya Mega Mall is the largest commercial complex in western Shenzhen, covering a business area of 198,000 square metres and a total construction area of nearly 300,000 sqm. It is a large, family-friendly and experiential shopping mall, integrating culture, cuisine, shopping and entertainment. One of the businesses there is Peak Tea, the latest creation of the Chinese firm, ONEXN Architects. Starting from the client’s specific intent, which is “to break through the traditional model of retail chains and create an experimental beverage store”, the store in question covers an interior area of about 90 sqm and an exterior area of about 100 sqm, focusing a great deal on the outdoor part, right from the outset.
Because this is where the game is played, i.e. customers decide whether or not to stop. To help people decide, ONEXN decided to trigger our imagination, to introduce a broader perspective, to see the indoor and outdoor spaces as a single space rather than two separate areas. They inverted the conventional logic that only puts the emphasis on the interior. Here it is interpreted as a support, in other words, the shop you buy something in, while the outdoor dining area acts as a public stage, providing both a setting you can lose yourself in and a possibility of displaying the concept of Peak Tea.
Finding a slow, quiet rhythm in such a hectic city is no small feat. A decision that revolves around a reflection on the importance of the natural element for the wellbeing of people, and which influenced the makeover project of this very unremarkable store with some ubiquitous pot-plants intended to give people who stop there a bit of shelter.
The ideas of ONEXN Architects with their innovative patio have thrown all the rules to the wind: their proposal, which includes bespoke urban decor was so different to what you would expect that it even required approval from the fire authorities. But all of this certainly didn’t put a damper on the creativity of the designers. The simple, white elements that mark the outdoor space are versatile and provide the backdrop for a range of activities, from a culinary experience to art exhibitions. The configuration is simple to ensure that people will experience the subtle changes that occur between them and the space. The overlapping lines of the structures frame a series of scenarios and turn the customers into stars of the scene.
Against this, the facade, with its large openings into the shop, attracts the eye of passers-by and is reminiscent of Edward Hopper’s masterpiece Nighthawks, where you would expect to see those three famous customers, all lost in their thoughts, close yet distant from each other.
The interior design is then the process of simplification and purification. All the details are created to put people at their ease: the colours, materials, the white, the grey, the wood veneer set a background harmony for a serene, relaxed mood where you can sip on a lovely cup of tea. Even in the middle of a busy shopping mall.
Christiane Bürklein
Design Team: Onexn Architects (http://www.onexn.com/)
Principal Architect: Bo Zhang, Jingjing Wang
Team Member: Bingxiang An, Ming Zeng, Ziying Cai
Location: HaiYa Mega Mall, Bao’an District, Shenzhen
Construction Drawing: Nanfang Li
Execution of Construction: Yulin Le
Lighting: Pudi Design
Project Scale: 90 m2 Indoor Space, 100 m2 Outdoor Landscape
Photographer: Chao Zhang
Year: 2019










