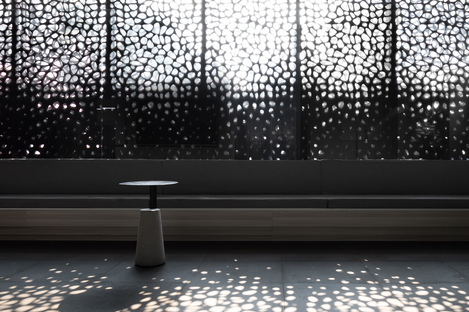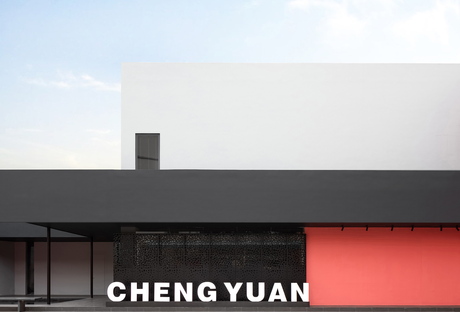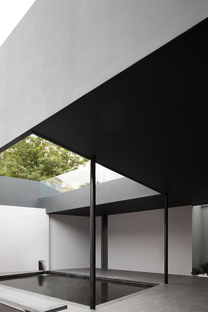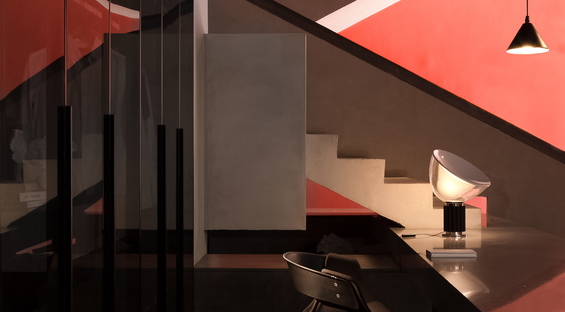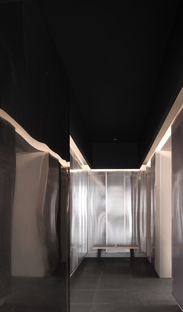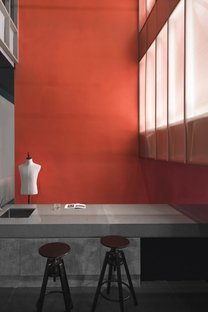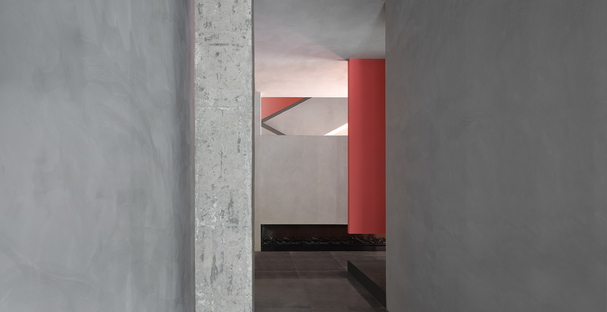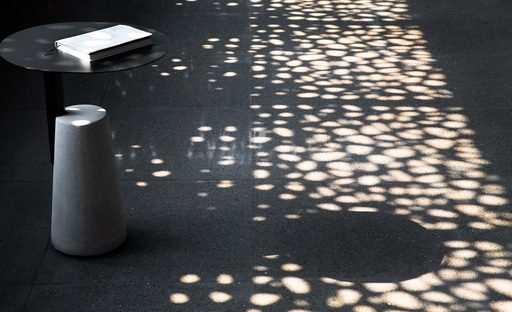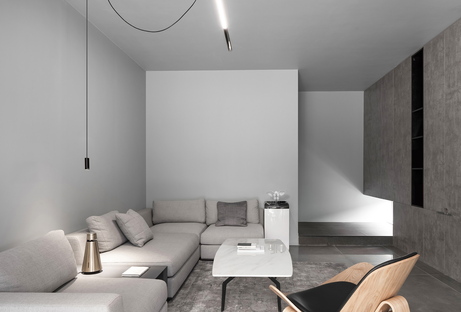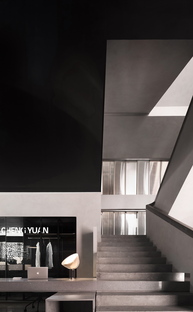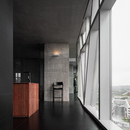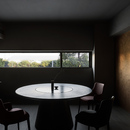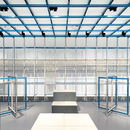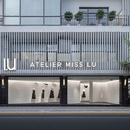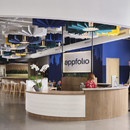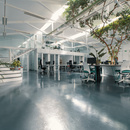14-02-2020
Masanori Designs, Chengyuan Garment Office Building
Lucien Organization - Masanori Designs,
Zhongshan, China,
- Blog
- Design
- Masanori Designs, Chengyuan Garment Office Building
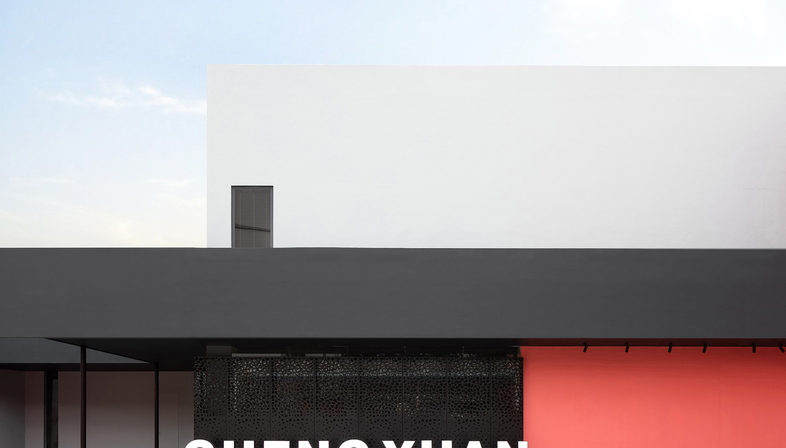 It has become common practice to use offices as a business card, particularly in creative fields. And to boost the brand, renewal in the broad sense of the word is essential to get across the idea of a dynamic and innovative organization. This is also the case for Chengyuan Garment, based in Shaxi Town, the manufacturing district of the Zhongshan metropolis on the Pearl River delta. The young owner wanted to revamp the late 20th-century building housing the company’s offices and approached Lucien International - Masanori Designs for the project. The firm headed by the designer Terry Xu bases its work on the tenet that design can drive a new attitude towards life, innovate work methods and create new commercial value. Which is exactly what Chengyuan Garment needed, at a time when major economic change has brought new developments to this Chinese region, once known as the “world’s factory”. Brand and appearances count more and more so image and branding have become key strategies to beat out the competition. With good reason, Masanori Designs believes that the architectural space is the best media to directly and deeply get across the company’s messages to the public through multisensory experiences. For this reason, they have structured their project for Chengyuan Garment in three parts: the landscape, the architecture and the interiors.
It has become common practice to use offices as a business card, particularly in creative fields. And to boost the brand, renewal in the broad sense of the word is essential to get across the idea of a dynamic and innovative organization. This is also the case for Chengyuan Garment, based in Shaxi Town, the manufacturing district of the Zhongshan metropolis on the Pearl River delta. The young owner wanted to revamp the late 20th-century building housing the company’s offices and approached Lucien International - Masanori Designs for the project. The firm headed by the designer Terry Xu bases its work on the tenet that design can drive a new attitude towards life, innovate work methods and create new commercial value. Which is exactly what Chengyuan Garment needed, at a time when major economic change has brought new developments to this Chinese region, once known as the “world’s factory”. Brand and appearances count more and more so image and branding have become key strategies to beat out the competition. With good reason, Masanori Designs believes that the architectural space is the best media to directly and deeply get across the company’s messages to the public through multisensory experiences. For this reason, they have structured their project for Chengyuan Garment in three parts: the landscape, the architecture and the interiors.The offices are located in a small area of the factory, which lacked greenery. During their refurbishment, Masanori Designs created a micro-landscape formed of a water feature, fountain, green plants, and a stone bench. This oasis of tranquillity was integrated into the actual building by moving the entrance so that whoever comes inside passes through this small courtyard garden that gives you a sense of serenity and fosters inner peace. The same space doubles as a place for workers to retreat to on their breaks.
For the actual architecture, the designers have combined the original building, the newly-built terrace and the water feature into a new whole. The exterior walls are finished with contrasting dark grey and coral red paint as a dynamic visual effect. This colour blocking is used to mark the various functional zones. The stylish architectural appearance shakes off the traditional image of manufacturers to look more like an “art factory”. The building stands out in the surrounding built environment and conveys the fashion company’s spirit of keeping abreast of the times.
The office area has an open layout and a clear circulation route. The floor plan is geared towards making the spaces as flexible as possible, while the simple, tasteful office furnishings fit the needs of the people and at the same time reflect current international trends.
By creating the landscape, adapting the relationship between the architecture and the environment around it, coordinating the interiors and connecting with nature, Masanori Designs has completely transformed a nondescript place of business to give the company a new brand image.
Christiane Bürklein
Design firm: Lucien Organization - Masanori Designs (www.masanoridesigns.com)
Chief designer: Terry Xu
Design team: Huang Zuanquan, Huang Weiqi, Dai Jiahuan
Construction drawing detailing: CHL
Decoration design: Lucien Soft Decoration
Project location: Zhongshan, China
Year: 2019
Photography: Ouyang Yun










