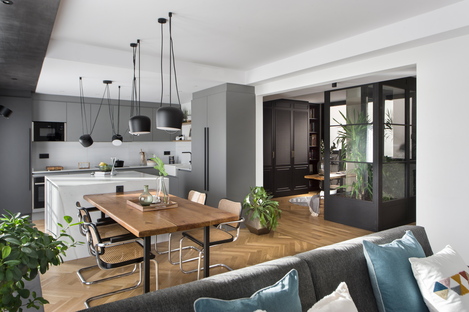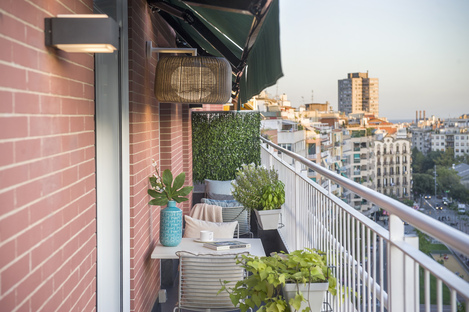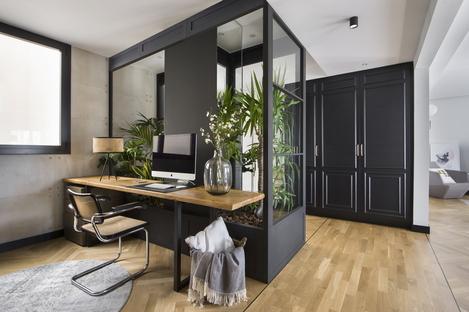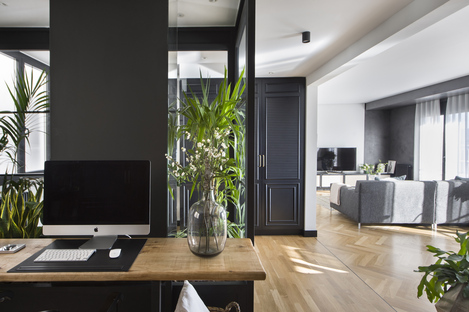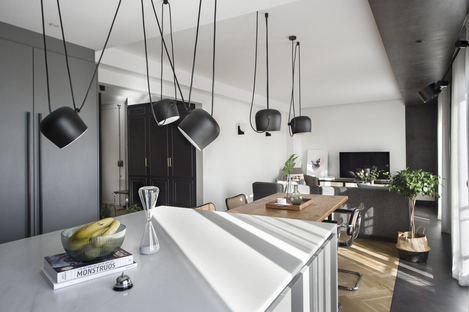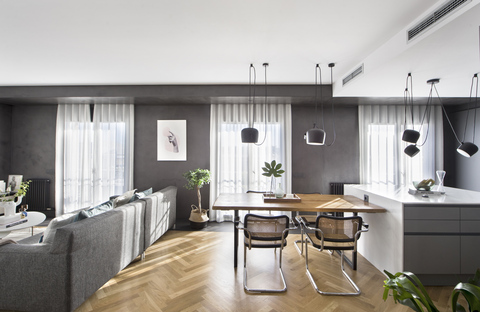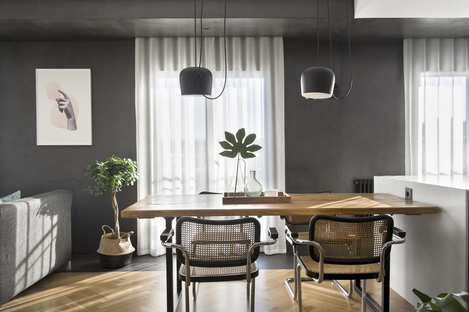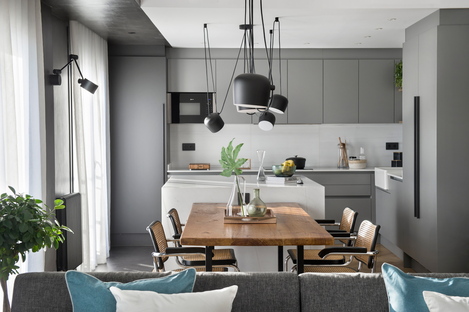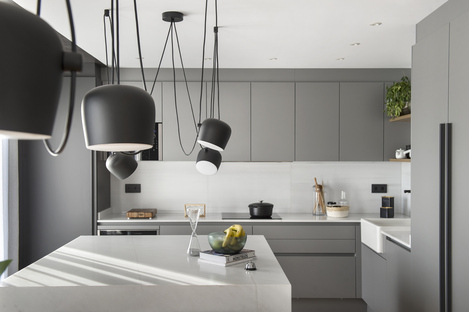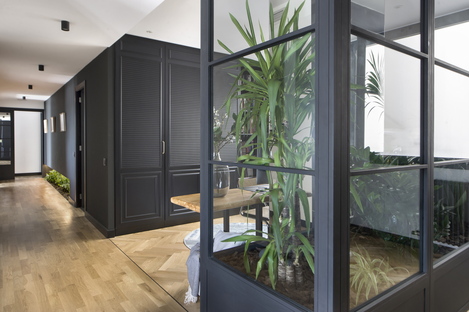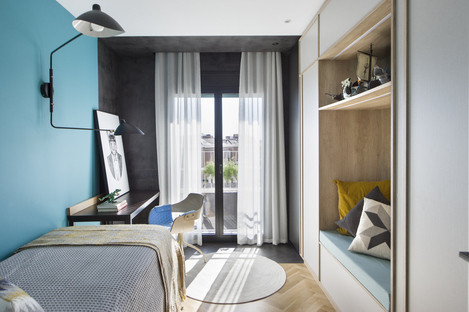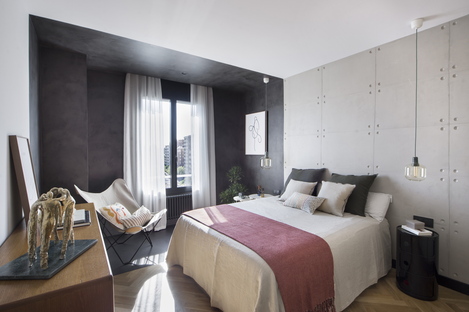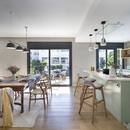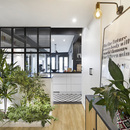05-06-2020
Living Hub by Egue y Seta
- Blog
- Design
- Living Hub by Egue y Seta
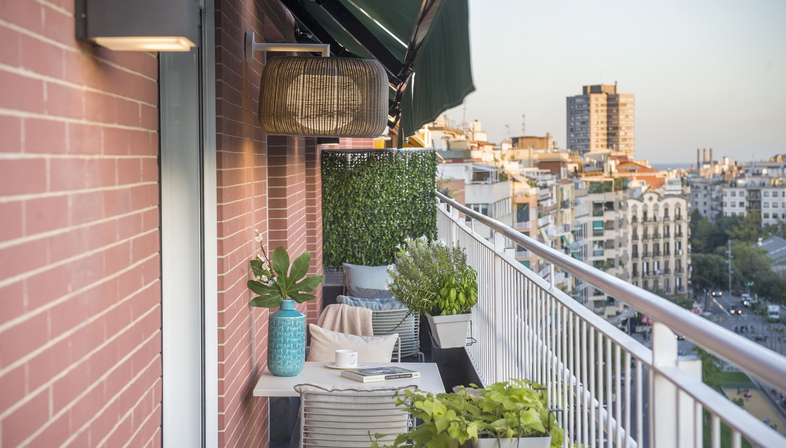 The creative duo Daniel Pérez e Felipe Araujo, founders of the Catalan interior design studio, Egue y Seta, remodelled the interiors of an apartment on the top floor of a condominium in Barcelona. You get the idea behind the project just in its name, Living Hub. The clients wanted to turn this 132-square-metre home with a small, around 15-square-metre balcony into a complete place for life. A welcoming container that helps create a better home-life balance, which we all know something about after our many months of lockdown. With hindsight, the project by Egue y Seta, commissioned in unsuspecting times, i.e. last year, provides just that: a home where you can live and work, without compromising the quality of life of the various family members.
The creative duo Daniel Pérez e Felipe Araujo, founders of the Catalan interior design studio, Egue y Seta, remodelled the interiors of an apartment on the top floor of a condominium in Barcelona. You get the idea behind the project just in its name, Living Hub. The clients wanted to turn this 132-square-metre home with a small, around 15-square-metre balcony into a complete place for life. A welcoming container that helps create a better home-life balance, which we all know something about after our many months of lockdown. With hindsight, the project by Egue y Seta, commissioned in unsuspecting times, i.e. last year, provides just that: a home where you can live and work, without compromising the quality of life of the various family members.Because many of us only started spending most of our time at home with the onset of the pandemic. In cities, and in smaller apartments, in particular, this has caused a few problems: the living room is at the same time an office area, a break area and a games area. Often all at the same time, adults and children alike.
So Living Hub by Egue y Seta sets a great example of how you can come up with design solutions to create a harmonious environment for a family with children at this moment in time when you can’t distinguish between work and private life.
The designers kept the same division between bedrooms and living areas, without radically changing the interior layout. The shared kitchen, dining and living room have been turned into a single open space. This has access to the long, narrow balcony, as do the two children’s bedrooms, so they have an outdoor escape, albeit small. And each of the bedrooms has a study corner when they need to concentrate.
The office itself is located in the entryway. Here a glass display case, a small greenhouse, creates a barrier between the entrance door and the workplace, opposite the shared open space area. The plants improve the microclimate inside the home and also provide a warm welcome for the home’s occupants and guests, with a friendly green embrace.
Egue y Seta skilfully combine different materials and textures for an “ideal home”, a place where you can share intimacy with your loved ones and at the same time a place that in just a few square metres manages to incorporate a series of spaces to work in. And more importantly, it connects with the outdoors, where you can see the city beyond the balcony, becoming an integral part of the Living Hub itself. In a nutshell, it’s a home, like many others in our cities, with the difference that here, the interior designers have used their creativity to turn spatial limits into an advantage. This way, they’ve also addressed the “new normal”, where we spend more time at home, in peace and quiet and serenity, even when there are children around!
Christiane Bürklein
Project: Egue y Seta (Daniel Pérez, Felipe Araujo, Covadonga Díaz, Diana García, Sarah Salas, Marta Elizagaray, Esther Goncalves, María Escobar Roquerols, Sebastian Manrique,Veronica Galli).
Location: Barcelona, Spain
Year: 2019
Images: VICUGO FOTO










