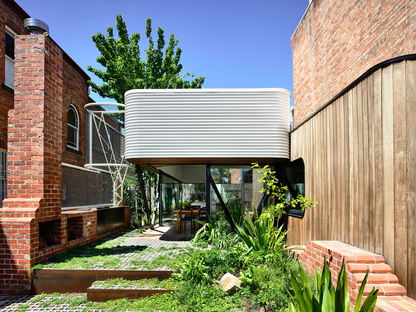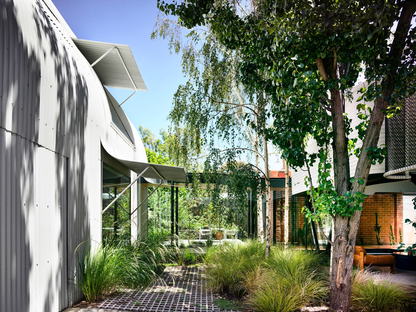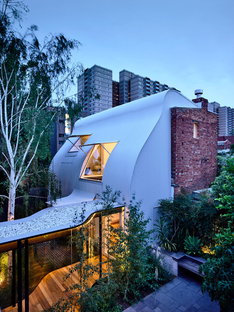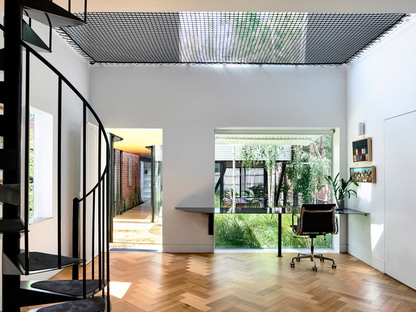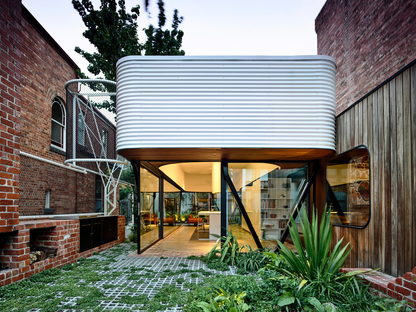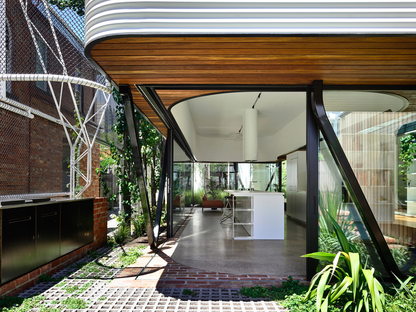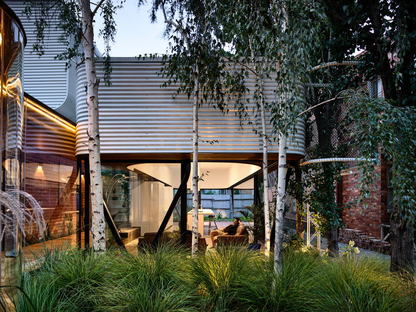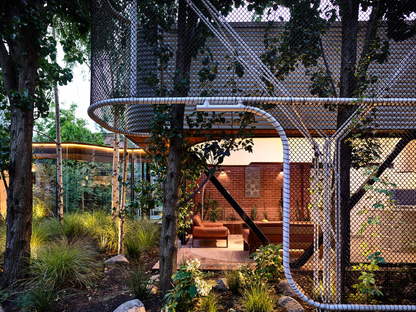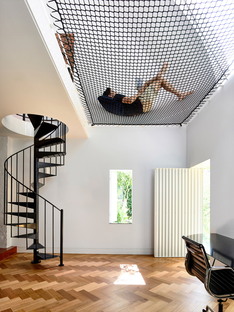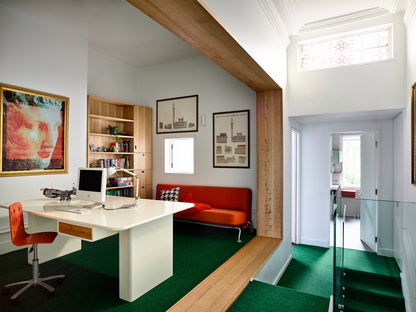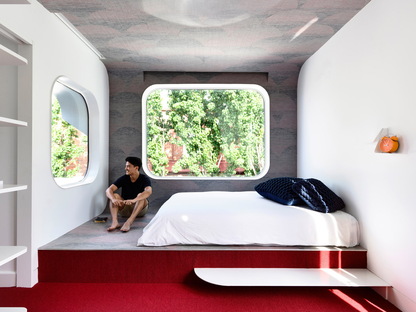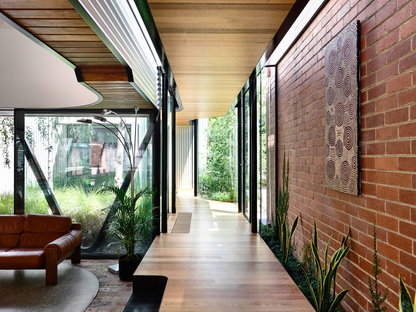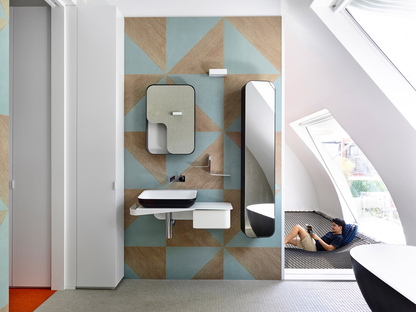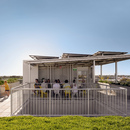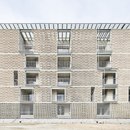04-06-2018
King Bill by Austin Maynard Architects
- Blog
- Sustainable Architecture
- King Bill by Austin Maynard Architects
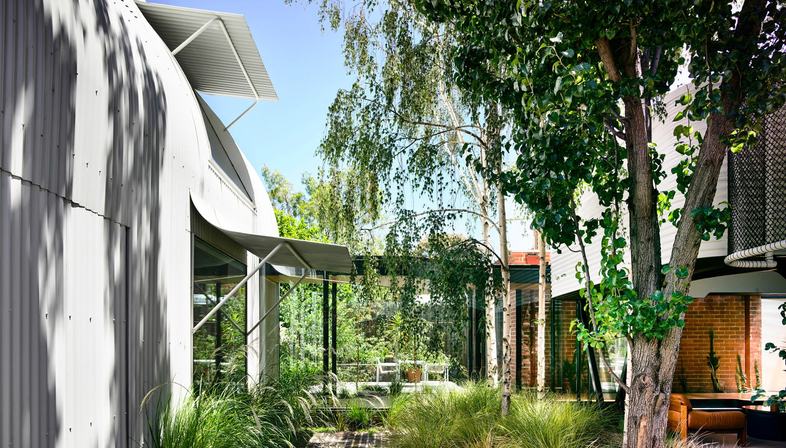 The latest work by Australian firm Austin Maynard Architects called King Bill is a love letter to the home's urban and historical setting - the suburb of Fitzroy in Melbourne. A sustainable and fun project, in line with the firm's philosophy, a house “for life”.
The latest work by Australian firm Austin Maynard Architects called King Bill is a love letter to the home's urban and historical setting - the suburb of Fitzroy in Melbourne. A sustainable and fun project, in line with the firm's philosophy, a house “for life”.When a client asks an architecture firm for their “forever house”, the idea is always to come up with a design that, apart from the ephemeral fashions of the present can remain dignified and attractive over the years. An intrinsically sustainable approach because it reduces the need for future makeovers that eat up resources and money.
This is exactly what happened to Austin Maynard Architects. A family of four asked them to design their home just like that, starting from an old, two-storey terrace house in the vibrant suburb of Fitzroy, Melbourne.
The terrace is one of five built circa 1850 in King William Street, a perfect example of the diversity of styles and cultures in Fitzroy, and the clients recognised the importance and heritage significance of the area, and the vacant garden site to the east.
So, Austin Maynard Architects completely reorganised the interiors of the original terrace house, leaving the facade untouched, although they did move the entrance by adding a glazed corridor along the east wall and connected it to the stable, now a garage and parents' retreat. They moved rooms and functions to meet the needs of contemporary life, so the owners can occupy spaces as their mood takes them, choosing open, glazed spaces or the darker robustness of the original brick walls of these houses.
The core of the project is the new, glazed pavilion that cantilevers over its steel footings to minimise the footprint of the volume on the ground and save the trees already growing on the site. This glass and steel pavilion stands in stark contrast to the dark brickwork of the houses around it and becomes the focal point of family life as it houses the kitchen, living and dining zone.
A fundamental part of the entire design and construction process was retaining the existing trees. The house and the new pavilion, as well as the stable addition, were meticulously designed to ensure that the existing trees remained intact.
Sustainability is at the core of all the buildings by Austin Maynard Architects, and here it is manifested in lots of other details too: the garden increases the permeability of the site and reduces heat sink. The design maximises passive solar principles with plenty of daylight and passive solar gain in winter, at the same time making sure that the summer sun doesn't hit the glass. The roof is covered in solar panels and all the roof water is captured and reused to flush toilets and water the garden. Where possible, Austin Maynard Architects worked with local trades, suppliers and materials.
King Bill by Austin Maynard Architects is a truly fantastic end product, with the playful accents that these Australian designers are known for, in a context of great architectural and social relevance. A “forever house” which is a beautiful response to the client’s brief for new living spaces for themselves as well as to give back beauty and joy to the suburb they live in.
Christiane Bürklein
Architect: Austin Maynard Architects - www.maynardarchitects.com
Project team: Andrew Maynard, Mark Austin, Kathryne Houchin, Ray Dinh
Total site area: 490m2
Total floor area: 407m2
Completion date: January 2018
Builder: CBD Contracting
Engineer: Hive
Net Engineer: Tensys
Landscape Architects: Bush Projects
Photographer: Derek Swalwell










