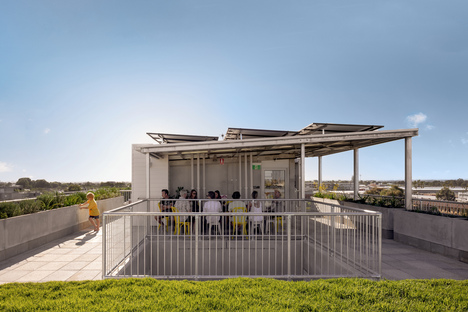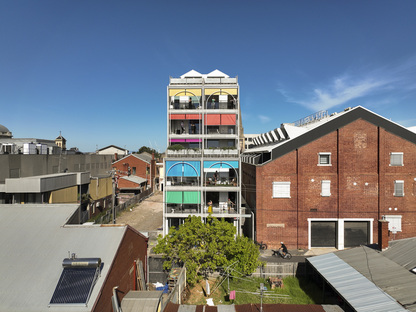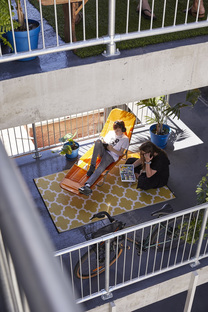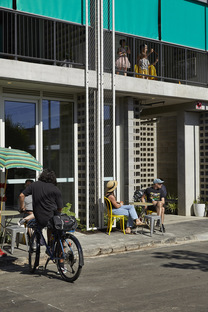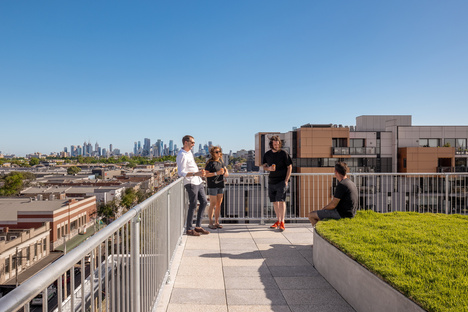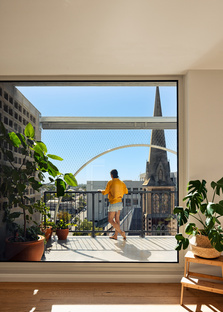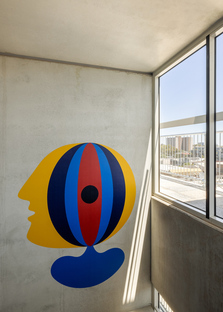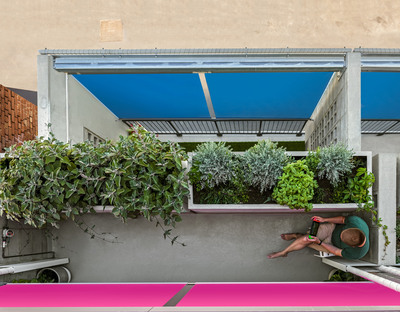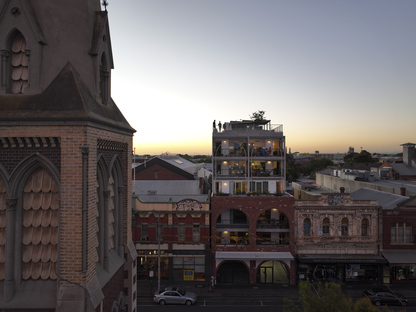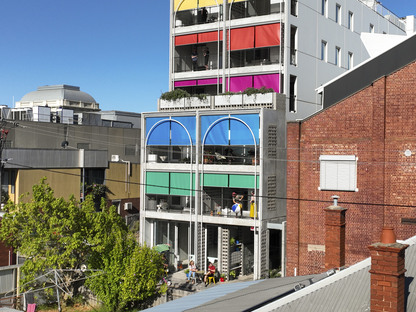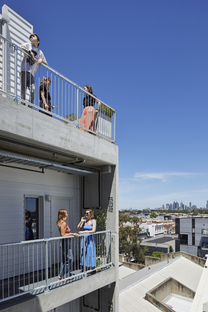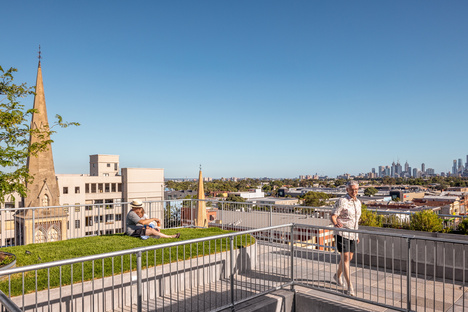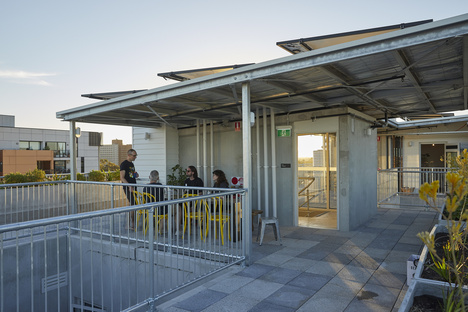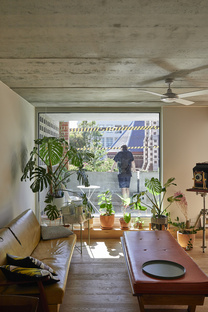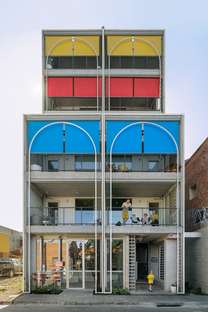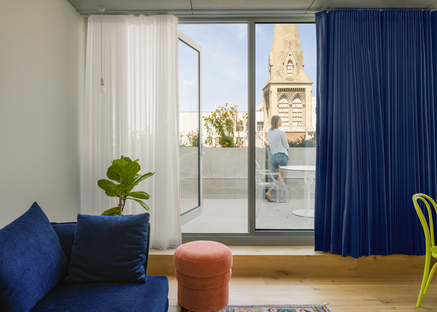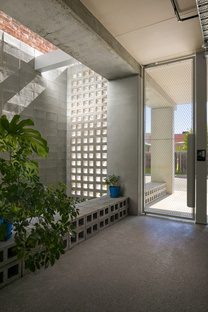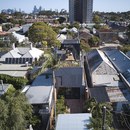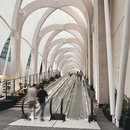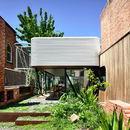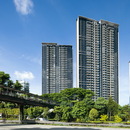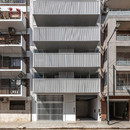15-04-2022
Ethical living in Austin Maynard Architects’ Terrace House
Maitreya Chandorkar, Derek Swalwell, Austin Maynard Architects,
- Blog
- Sustainable Architecture
- Ethical living in Austin Maynard Architects’ Terrace House
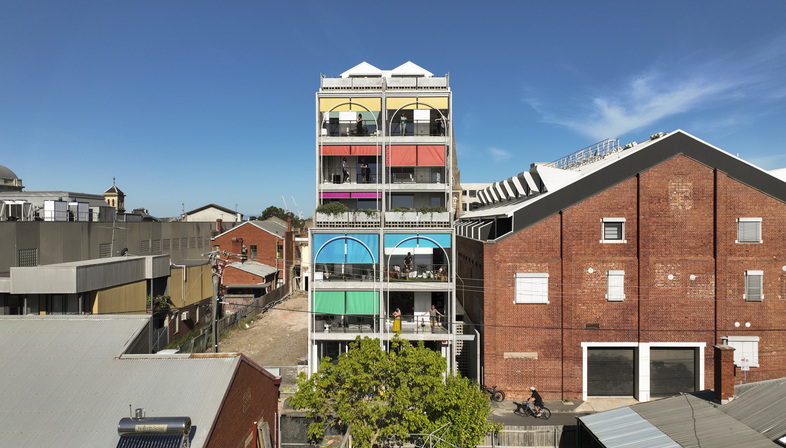 All-round sustainability is what we like best, and when we manage to find an example, it makes us really happy, because it’s still hard to find constructions complying with all the canons that make an architectural project an ethical project with a low environmental impact.
All-round sustainability is what we like best, and when we manage to find an example, it makes us really happy, because it’s still hard to find constructions complying with all the canons that make an architectural project an ethical project with a low environmental impact.Terrace House in Brunswick, a lively Melbourne suburb, meets all these requirements, as we shall now see as we take a closer look at how Austin Maynard Architects acted as both architect and developer in order to respond to the major challenges of architecture, climate change and lack of affordable housing, all while supplying good quality and working directly with the residents “to form a community and help them author their collective future.”
The site on Sydney Road, Brunswick’s main street, is long and narrow, measuring 10m x 75 m. This inspired Austin Maynard Architects to go beyond the classic scheme of the typical condominium and design homes with big external outlooks, a front veranda, a study and a shared rooftop 'courtyard'. The result is a series of relatively large units measuring up to 130 m2 which are nonetheless highly efficient compared to the typical Australian home, which averages 233 m2, wasting a lot of space and energy. Thus a 597 square-metre site has room for 3225 square metres of living space.
The buyers were involved in the design process, leading to construction of “ethical, sustainable, cost-effective housing, while also allowing the community to craft an outcome that suits their needs and wants.”
The units share a common laundry room with a rooftop clothesline, leaving more room inside the homes, while a shared rooftop garden adds extra living space. Knowing that Austin Maynard Architects would design a highly thermal efficient building, the residents did not request air conditioning, and almost all the inhabitants get around by public transportation, bicycle, on foot or by Uber, so there was no need to invest in parking or a garage.
The architecture of Terrace House is inspired by the urban context of Sydney Road, coming up with its own modern interpretation of this setting thanks to use of lightweight, practical materials on the eastern and western walls reflecting Brunswick’s industrial heritage. According to the architects: “ Although we are very fond of the masonry arch balconies of neighbouring buildings, the lack of natural light provides poor amenity to the inhabitants, compared to the metal mesh and gardens established at Terrace House.”
The architects took great care to integrate the landscape and the architecture, with green open spaces, both shared and private, always maintaining a connection with the street so that the project is broadened to encompass the whole neighbourhood. The common garden on the ground floor provides a neighbourly meeting-point and brings light into the bedrooms, while the rooftop garden, with its panoramic view, acts as a fulcrum for social life, picking up on the local vernacular with the practical features of a back yard, such as a clothesline, a productive garden and a lawn with a shade tree, all irrigated by collecting rainwater. Taking into account the local climate and the inhabitants’ comfort, the private balconies all have planter boxes incorporating a reservoir and a wicking system, with plants that screen the sunlight.
Art definitely has a role to play in a project of this kind. Seeing as one of the inhabitants is the creative director of Hermann Studios, the building features a series of abstract but symbolic graphics "that communicate the earth and man and how they interact”, according to the artist, Griff.
Austin Maynard Architects’ Terrace House addresses 10 key categories of Ecologically Sustainable Design (ESD) in planning and operation, reducing its environmental impact and improving the quality of life of its inhabitants, who become co-creators of their homes.
Christiane Bürklein
Project: Austin Maynard Architects
Location: Melbourne, Australia
Year: 2021
Images: Derek Swalwell, Maitreya Chandorkar, Austin Maynard Architects










