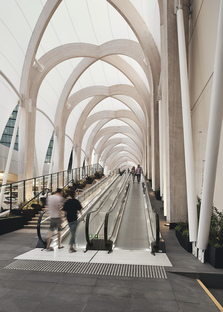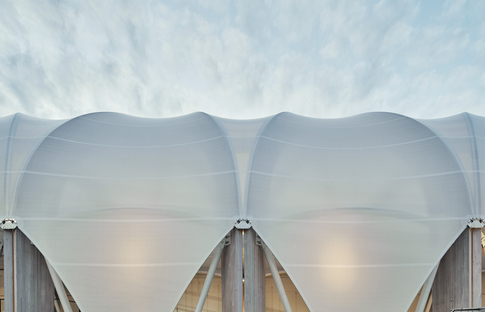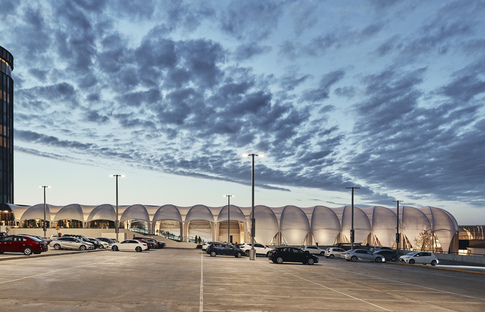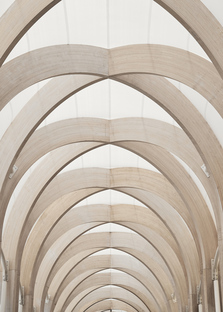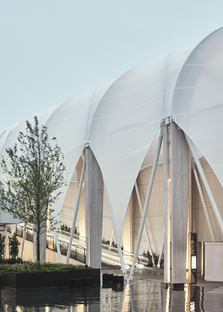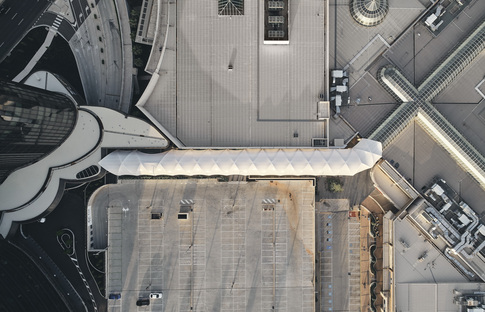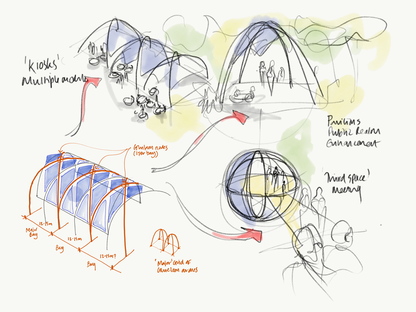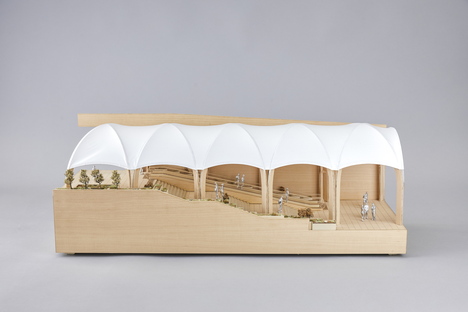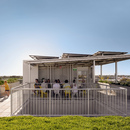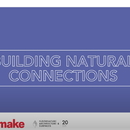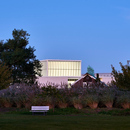- Blog
- Materials
- The Link by Make Architects, placemaking in Melbourne
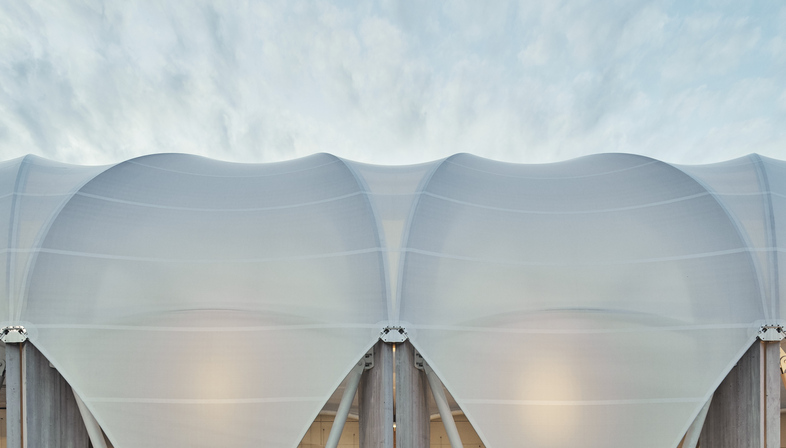
Chadstone Shopping Centre was the first regional shopping centre in Australia when it opened in 1960; it is located in the south-eastern suburb of Malvern East, Victoria in the city of Melbourne, Australia. Chadstone – The Fashion Capital is the biggest shopping centre in Australia and claims to be the biggest in the Southern Hemisphere. It attracts more than 23 million visitors every year. This makes it a rather particular context for the latest work by London-based architecture firm Make Architects. The project is called The Link, a weather-protected, striking walkway for Vicinity Centres, connecting the shopping centre with the newly opened Hotel Chadstone Melbourne, MGallery by Sofitel.
The Link walkway that replaces part of a multi-level car park and creates a more accessible, engaging entrance to Chadstone.
The design team from Make crafted a project based on artisan know-how, fostering close collaboration to bring crafted, specialist materials from Europe and using Australian experts and engineers to create the route that spans 110m, stretches up to 15 m high and blurs the boundary between different leisure, commercial and retail uses at the centre and also between an internal and external environment.
Inspired by the arched glass roof that is iconic to Chadstone, The Link is formed from a curved glued laminated timber structure with a tensile, semi-translucent PTFE fabric stretched over to protect customers, guests and visitors from the weather but still connect people to the environment. The simplicity of its materials belies the complexity of the diagrid structure which essentially acts as a harmonica – each element holding the other in position, albeit supported by hidden steel foundations.
All the features inside the space are designed to take the experience of hotel guests, customers and workers to a higher level. Because this is not just about facilitating access to the shopping centre, it also provides flexible, engaging spaces where people can enjoy the elegant, welcoming environment. Indeed, The Link has landscaping and greenery, places to hang out and relax, including a space for a new restaurant to spill out and flexible areas for events and pop-up uses. The choice of planting here ties in with the wider strategy for Chadstone to use native species. This is supported with evergreen climbing plants such as climbing Boston Ivy and scented Jasmine to provide a broader sensory experience.
The design by Make Architects calls for renewable resources like timber but their attention to sustainability also extends to the architecture in general. So the structure is open at the sides to provide cross-ventilation and eliminate the need for air conditioning. Artificial lighting is minimal, primarily used to illuminate the structure at night-time, turning it into a beacon, a luminous landmark.
Jacob Alsop, partner at Make Architects explains, “The Link is designed with the local climate in mind. It provides shade but is an-open structure and provides a welcome change from the many hermetic airconditioned buildings that dominate Australian cities. Its form is inherently urban, reminiscent of covered passageways and thereby reinforces the idea of The Link as a street and also a public, civic space.”
The Link walkway that replaces part of a multi-level car park and creates a more accessible, engaging entrance to Chadstone.
The design team from Make crafted a project based on artisan know-how, fostering close collaboration to bring crafted, specialist materials from Europe and using Australian experts and engineers to create the route that spans 110m, stretches up to 15 m high and blurs the boundary between different leisure, commercial and retail uses at the centre and also between an internal and external environment.
Inspired by the arched glass roof that is iconic to Chadstone, The Link is formed from a curved glued laminated timber structure with a tensile, semi-translucent PTFE fabric stretched over to protect customers, guests and visitors from the weather but still connect people to the environment. The simplicity of its materials belies the complexity of the diagrid structure which essentially acts as a harmonica – each element holding the other in position, albeit supported by hidden steel foundations.
All the features inside the space are designed to take the experience of hotel guests, customers and workers to a higher level. Because this is not just about facilitating access to the shopping centre, it also provides flexible, engaging spaces where people can enjoy the elegant, welcoming environment. Indeed, The Link has landscaping and greenery, places to hang out and relax, including a space for a new restaurant to spill out and flexible areas for events and pop-up uses. The choice of planting here ties in with the wider strategy for Chadstone to use native species. This is supported with evergreen climbing plants such as climbing Boston Ivy and scented Jasmine to provide a broader sensory experience.
The design by Make Architects calls for renewable resources like timber but their attention to sustainability also extends to the architecture in general. So the structure is open at the sides to provide cross-ventilation and eliminate the need for air conditioning. Artificial lighting is minimal, primarily used to illuminate the structure at night-time, turning it into a beacon, a luminous landmark.
Jacob Alsop, partner at Make Architects explains, “The Link is designed with the local climate in mind. It provides shade but is an-open structure and provides a welcome change from the many hermetic airconditioned buildings that dominate Australian cities. Its form is inherently urban, reminiscent of covered passageways and thereby reinforces the idea of The Link as a street and also a public, civic space.”
Chistiane Bürklein
Project: Make Architects
Location: Melbourne, Australia
Year: 2019
Images courtesy of Make Architects










