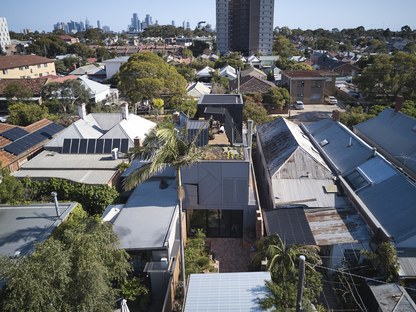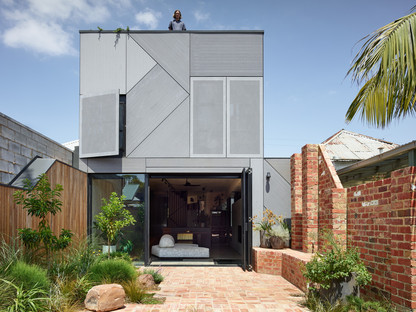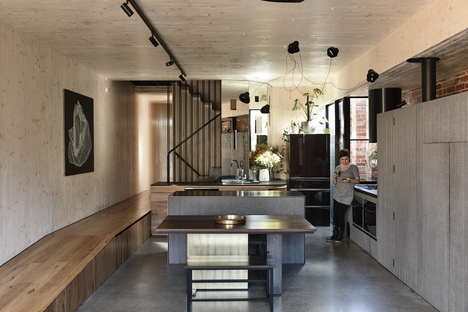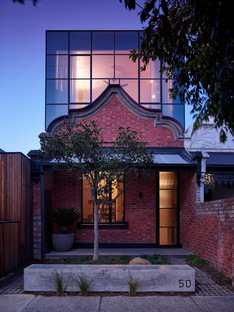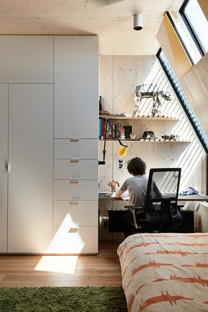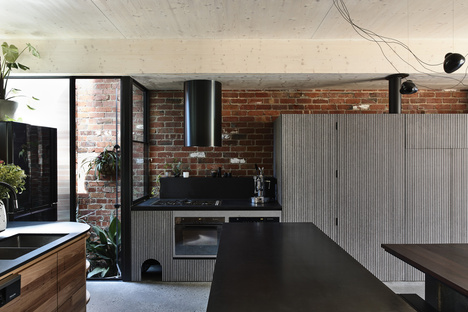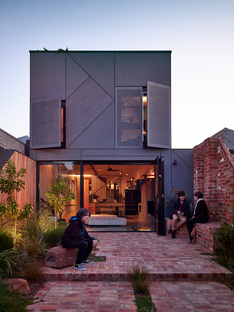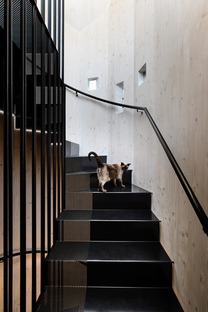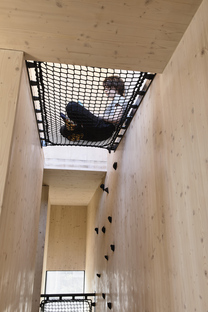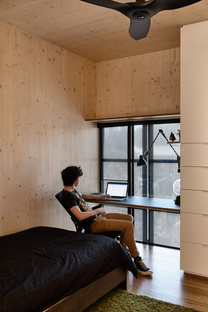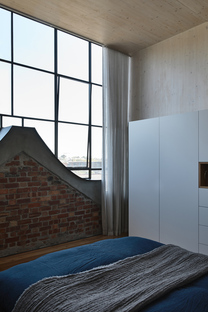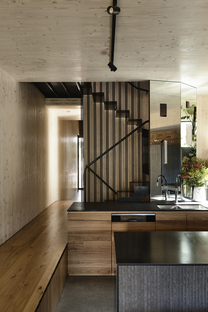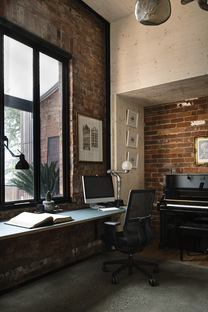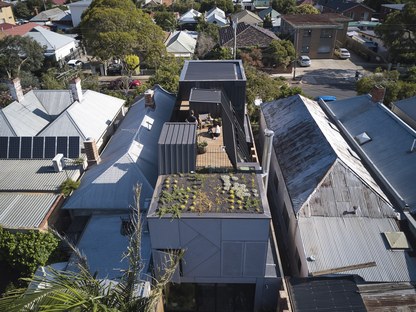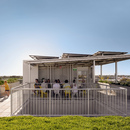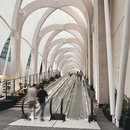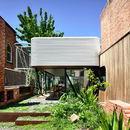27-10-2020
Austin Maynard Architects with Union House
- Blog
- News
- Austin Maynard Architects with Union House
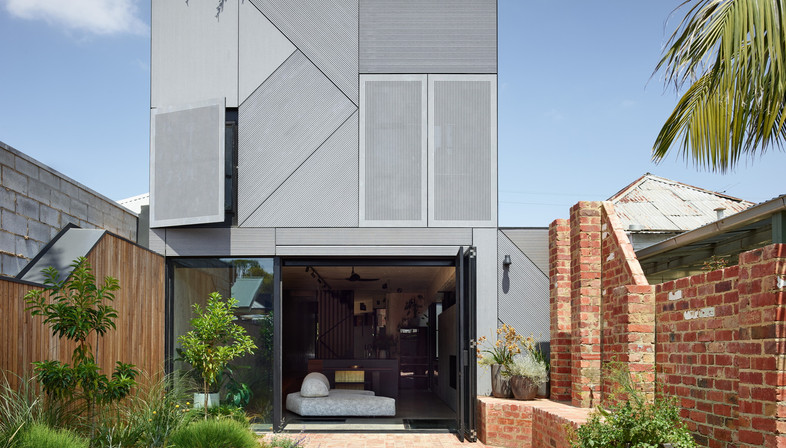 What do you do when your family grows out of a cherished home with lots of happy memories built up over the years? A couple with three energetic teenage boys responded with a request for a robust family home they could live in “forever”, while retaining all the character and charm of their cottage in Brunswick, Melbourne, that they were determined to stay in.
What do you do when your family grows out of a cherished home with lots of happy memories built up over the years? A couple with three energetic teenage boys responded with a request for a robust family home they could live in “forever”, while retaining all the character and charm of their cottage in Brunswick, Melbourne, that they were determined to stay in.As the owners say, “Attached as we were to the place, rather than sell up and move elsewhere, we decided to engage the services of an architect who understood the challenges of building in the inner city, with limited space, restricted access and proximity of neighbouring residences.” So they contacted Austin Maynard Architects who stepped in and began rethinking the old house and coming up with a new one that, in their words, “is hiding in plain sight”. Indeed, behind the beloved original cottage facade, Union is an entirely new house, which has retained, restored and incorporated a piece of the home’s former life. Because demolishing a building and erasing history is far too easy.
So, Union House has been turned into a 4 bedroom, 3 bathroom family house with a study, a basement rumpus room, a roof deck and a carport. Apart from these practical considerations, the new home is like a vertical community, an example of people literally living on top of each other. But this is part of the joy of the house, rather than a problem because it engages with the occupants in fun and dynamic ways. Despite being narrow and stacked, the home never feels cramped as spaces are designed to merge into others in various and sometimes surprising configurations. Using height, sliding walls, voids and openings, the volume of the rooms are blurred, fluid and flexible.
Austin Maynard Architects reinterpreted and subverted the standard house layout of cells and corridors. There are split levels and ramps, hidden slopes, concealed steps and bookcase walls that split apart. In the centre of Union is a black steel winding staircase, with part perforated tread, cutting through four levels. But there’s also plan “B”, an alternative way to get from the basement to the roof without needing to take the standard route. A ramp, a glazed trap door, a series of climbing holds and nets enable this energetic family to clamber up walls without ever interacting with the stair—an unconventional way to move through a home, and a fantastic way to engage active boys.
And Union House isn’t just fun, it’s also sustainable since the architects went with exposed Cross Laminated Timber (CLT) for the walls and ceilings. Carbon sequestering CLT was used to reduce time on site. A water tank to harvest rainwater is buried the backyard, a green roof above the bedrooms improves thermal performance, and a concrete slab adds thermal mass at ground level.
Union House by Austin Maynard Architects showcases the Australian studio’s talent at creating uniquely dynamic homes that are poetically practical and fun at the same time.
Christiane Bürklein
Project: Austin Maynard Architects
Location: Brunswick, Melbourne
Year: 2020
Images: Derek Swalwell










