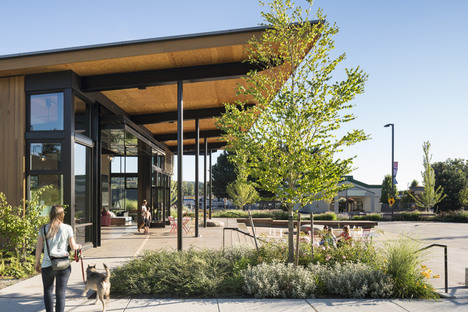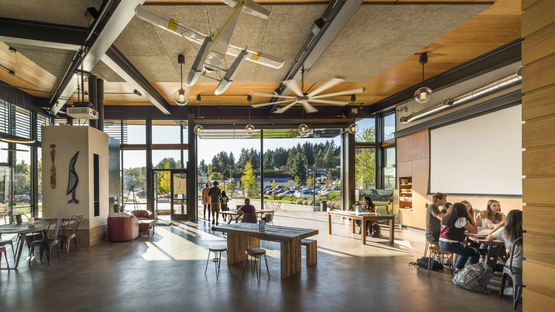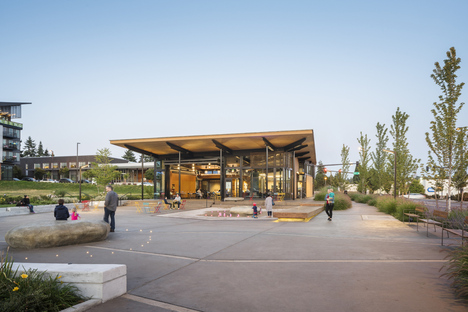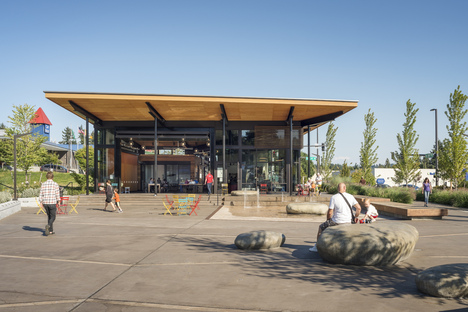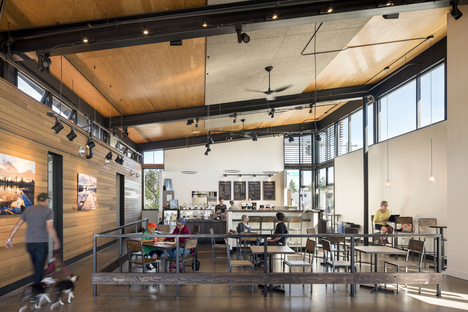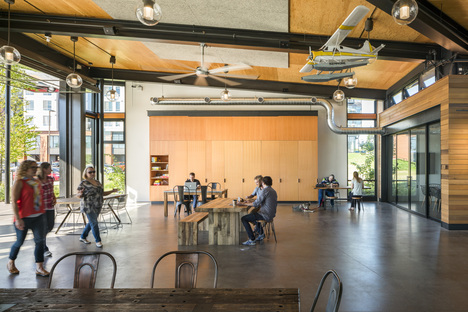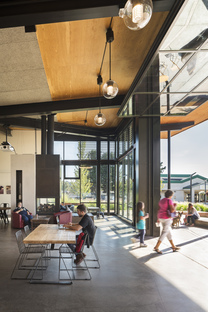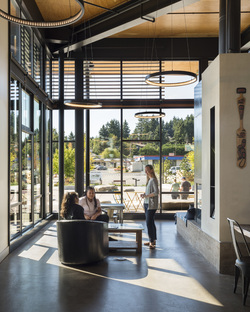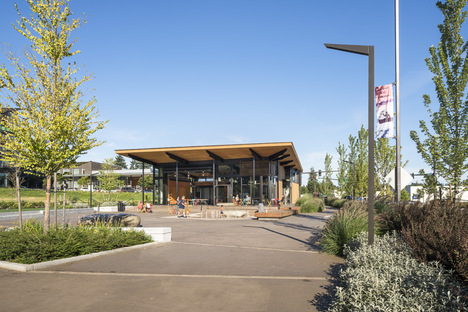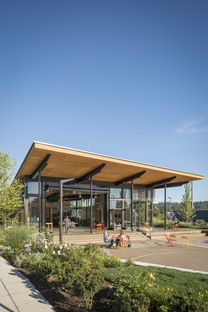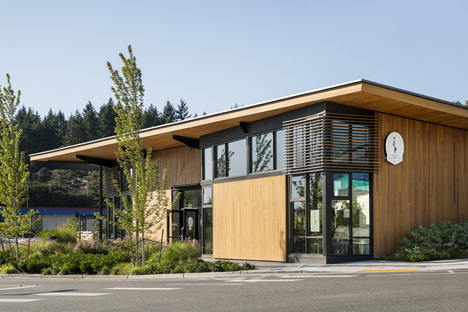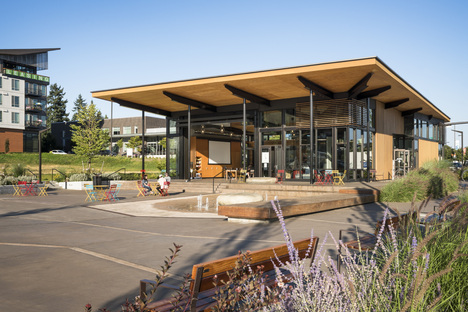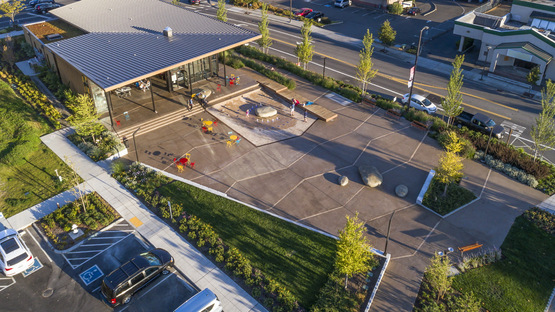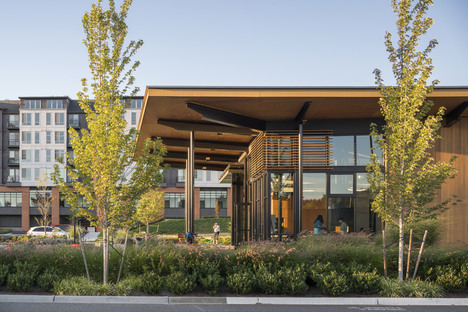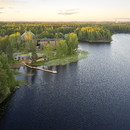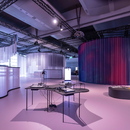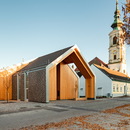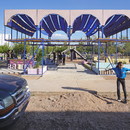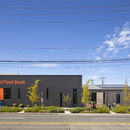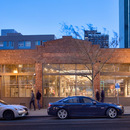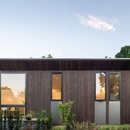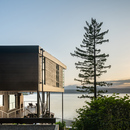02-12-2019
Kenmore Hangar by Graham Baba Architects
Kenmore, WA, USA,
- Blog
- Sustainable Architecture
- Kenmore Hangar by Graham Baba Architects
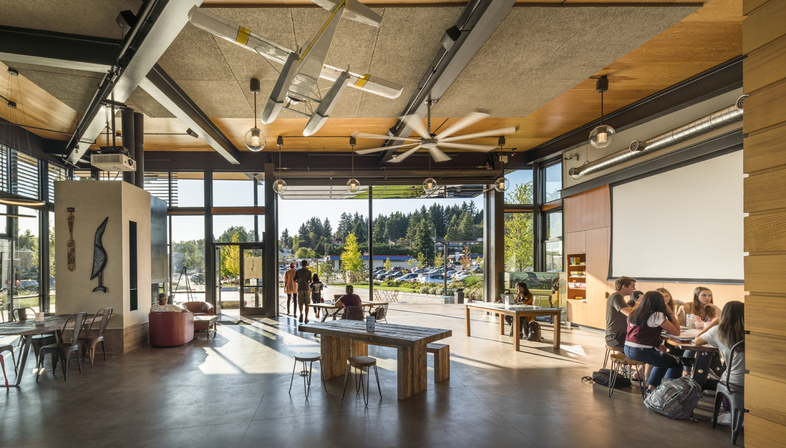 Kenmore is a city in King County, Washington, United States, along the northernmost shore of Lake Washington. It is a largely commuter town located at the mouth of the Sammamish River, just 19 km northeast of Seattle and 3.2 km west of Bothell. The city's strategic position has resulted in a fast-growing population of more than 20,000.
Kenmore is a city in King County, Washington, United States, along the northernmost shore of Lake Washington. It is a largely commuter town located at the mouth of the Sammamish River, just 19 km northeast of Seattle and 3.2 km west of Bothell. The city's strategic position has resulted in a fast-growing population of more than 20,000.The Hangar by Seattle-based firm Graham Baba Architects right in the centre of Kenmore responds to the need for a community space with architecture that offers lots of passive and active recreational possibilities. All of which is attuned to the town’s history in addition to the sustainability requirements of the 2030 Challenge a guideline for sustainable construction based on Total Project Energy Use Index (EUI).
There were a couple of reasons behind the idea of conceiving the Hangar as a pavilion. On the one hand, this type of construction means the project can be transformed to address weather or functional requirements, and on the other it is a specific reference - as the name itself suggests - to the fact that Kenmore is home to the Kenmore Air Harbor, the largest seaplane-only passenger facility of its kind in the United States, with its namesake airline serving waterside destinations throughout the Pacific Northwest.
The space opens to the Town Square via a 7.3-metre-wide by 4.8-metre-tall bi-fold window wall. When open, the large roof overhang provides protection from rain and sun, and enables parents easy access to their kids playing in the adjacent 1,300-square-metre plaza. The plaza features a fountain and heated rocks to encourage people to linger even in unfavourable weather conditions. The inverted roof lifts up from the building to reach out to the park and adjacent thoroughfare. At night, the extensive glazing transforms the architecture into a captivating lantern.
Inside, the structure includes a partitionable, multiuse assembly space that can be set up for public gatherings, music performances, dance and gym classes, movies, and more. Provisions for a cafe and a small bakery were incorporated into the design.
The facility includes a see-through, double-sided fireplace and hearth composed of concrete, mild steel and milestone. The heated polished concrete floor, paired with the operable window walls and super-sized building fan, ensures a comfortable building environment throughout the year. Simple, durable low-maintenance materials include exposed plywood SIP panels, steel structural beams and columns, clear cedar siding, aluminium storefront windows, and a standing seam metal roof, all of which is reminiscent of traditional hangars.
As we mentioned earlier, the Hangar at Kenmore Town Square designed by Graham Baba Architects meets the 2030 Challenge, a guideline for sustainable construction based on Total Project Energy Use Index (EUI) for when the project was designed. That was in 2015, and the target that year was a 70% reduction in CO2 emissions. This project exceeded that target by generating 79% fewer CO2 emissions than the average US building of the same type and size. The building envelope was designed to exceed the 2012 WA State Energy Code by 15%. The mechanical system reduces the use of energy due to a radiant floor heating and cooling system for the majority of the space and fan coils, in addition to heat recovery ventilator and a high-efficiency VRF heat pump system.
With all of this, Graham Baba Architects has created not only a community focal point but has also set a real example of architecture that respects the environment and the local history.
Christiane Bürklein
Graham Baba Architects project team:
Jim Graham, design principal
Maureen O’Leary, senior project manager
Leann Crist, project manager and architect
Ross Eckert, architectural staff
Project team:
HEWITT Landscape Architects (prime consultant and landscape architect)
KPFF (civil engineer)
PAE Engineers (electrical)
Harriott Valentine Engineering (structural engineer)
Luma (lighting)
ARUP (acoustical design)
Year: 2017
Location: Kenmore, WA, USA
Photography: Andrew Pogue










