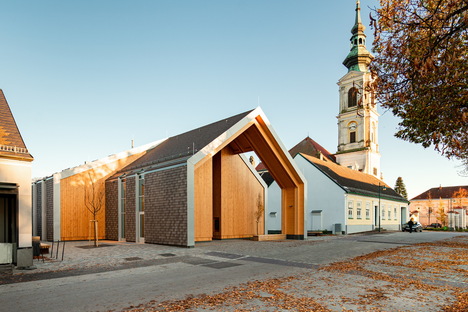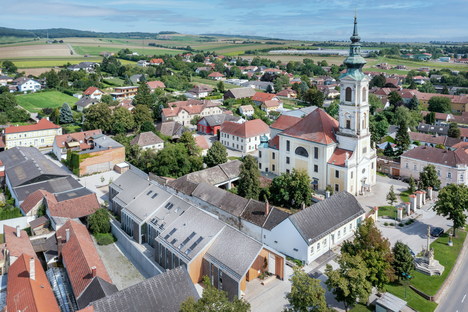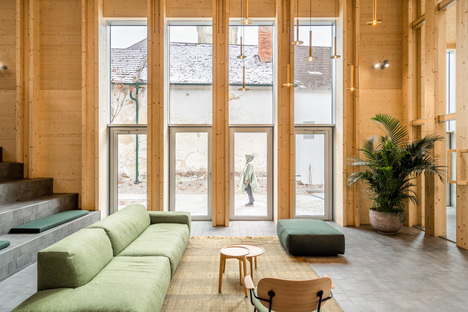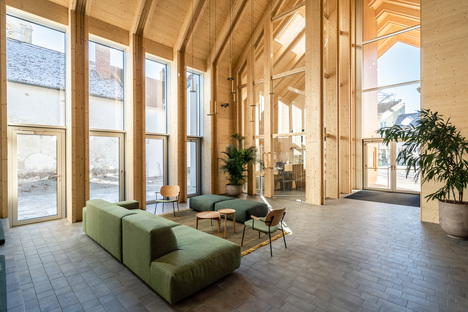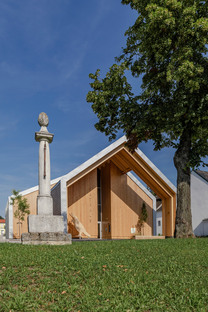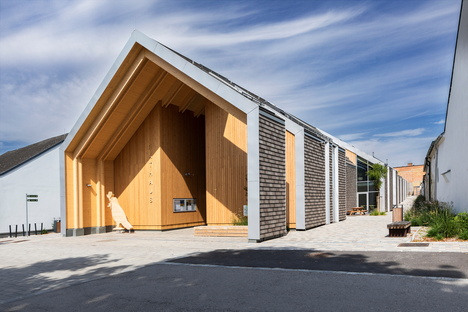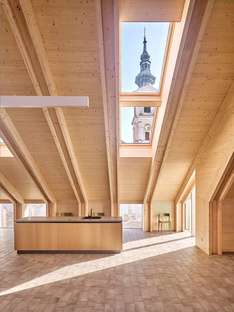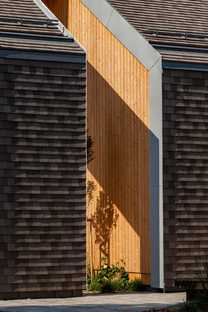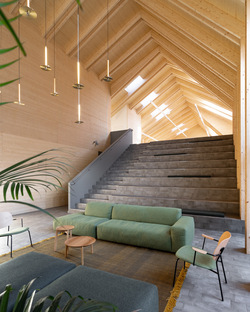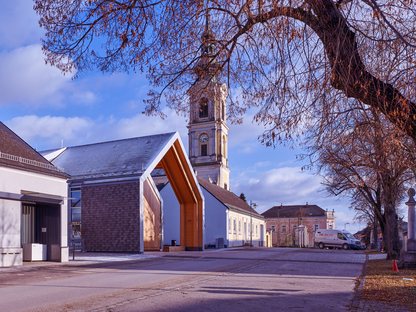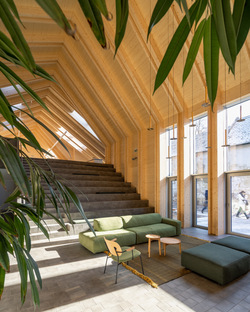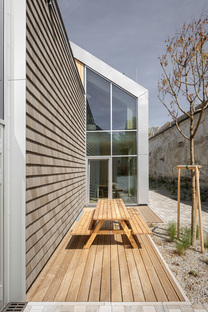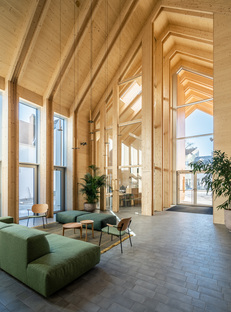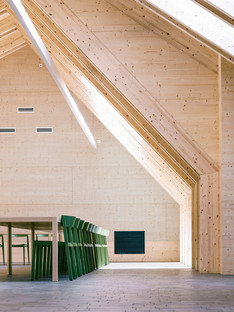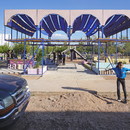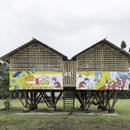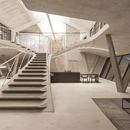27-09-2021
Building for community, smartvoll in Großweikersdorf, Austria
Dimitar Gamizov,
Großweikersdorf, Austria,
Wood,
- Blog
- News
- Building for community, smartvoll in Großweikersdorf, Austria
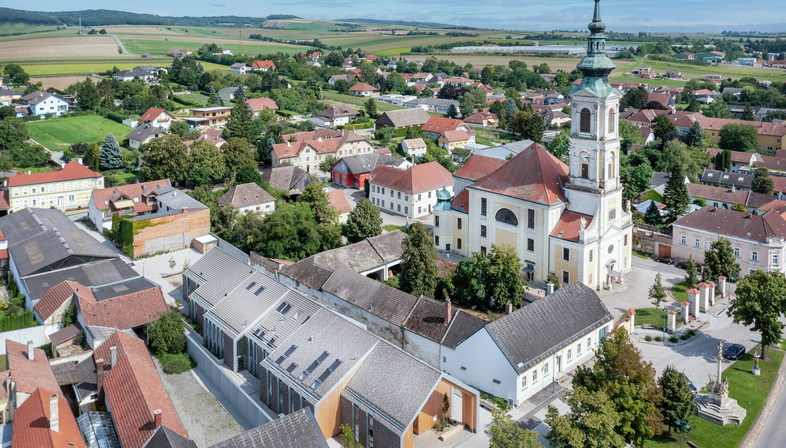 Those who live in the countryside are familiar with the problem known as the “doughnut effect”: shopping centres and residential complexes are built on the doorstep of existing communities, while historic town centres lose their inhabitants and their shops. As a result, voids are created in the urban fabric. Obviously, there are attempts to combat this phenomenon, hoping to turn it from a “doughnut” into a “krapfen”, in other words a centre filled with lively activities. Großweikersdorf, in Austria, is an excellent example in that regard. The village with just over 3,000 inhabitants is characterised by the wine produced in this hilly area. As in many other places, shops built on the outskirts of the city are effectively sucking the lifeblood out of the city centre, as residents go shopping in the malls located outside.
Those who live in the countryside are familiar with the problem known as the “doughnut effect”: shopping centres and residential complexes are built on the doorstep of existing communities, while historic town centres lose their inhabitants and their shops. As a result, voids are created in the urban fabric. Obviously, there are attempts to combat this phenomenon, hoping to turn it from a “doughnut” into a “krapfen”, in other words a centre filled with lively activities. Großweikersdorf, in Austria, is an excellent example in that regard. The village with just over 3,000 inhabitants is characterised by the wine produced in this hilly area. As in many other places, shops built on the outskirts of the city are effectively sucking the lifeblood out of the city centre, as residents go shopping in the malls located outside. To try to address this trend, in 2017 the municipality of Großweikersdorf launched a competition to build a new community centre designed to become the incubator for the renewal of the village. The project proposed by the Austrian smartvoll firm, founded 2013 in Vienna by architects Philipp Buxbaum and Christian Kircher, offers precisely what the municipality was looking for: “This new heart of the village opens up as an inviting and welcoming gesture. Citizens and visitors alike will not only feel welcome, but also feel encouraged to make use of the building.”
Architecturally speaking, it is an elongated building with a gable at right angles to the main square, designed to open up the narrow alleys on its sides and create a direct connection with Winzergasse behind it. Taking a closer look, the new community centre is functionally and structurally divided into three parts, reducing the impact of the rather imposing volume with a useable surface of 1,240 m2.
Oriented towards the main square, the town hall is located at the front of the structure, with its administrative offices and a large meeting room on the first floor. The second structure accommodates the house for associations, which is independently accessible and can be rented as needed. The third and last module, on the other hand, accommodates five medical practices. The different access points to the various functions help to enliven the context in the tradition of small, narrow alleys typical of the area, in keeping with the scale of the place. The building was constructed by smartvoll Architekten using a hybrid construction method , with a concrete core while the roof truss, parts of the walls, and the load-bearing structure are made of wood. The choice of materials – fir wood, grey clinker and brick – as well as the soft colours of all the surfaces, help create an almost industrial character.
One of the outstanding features of the new centre is its transparency. Already from the square, it is possible to look through the full-height windows of the entrance façade and glimpse the waiting area and meeting room. An architectural sign of maximum openness that helps create a bridge between practical use and symbolic proximity to the citizens, a place to restart local community building right from the village centre.
The Großweikendorf community centre has been chosen by the jury as a winner in the Government & Civic Buildings category of this year’s Architizer A+Awards.
Christiane Bürklein
Project: smartvoll Architekten
Location: Großweikersdorf, Austria
Year: 2020
Images: Dimitar Gamizov, Romana Fürnkranz, Wienerberger/Andreas Hafenscher, Jörg Seiler










