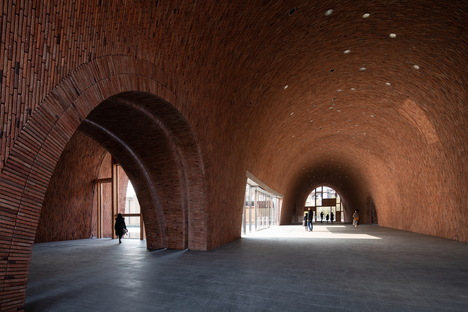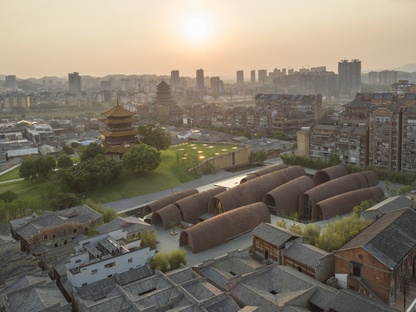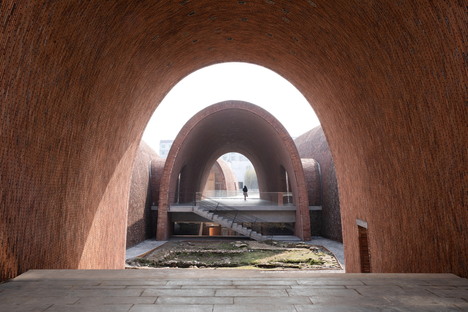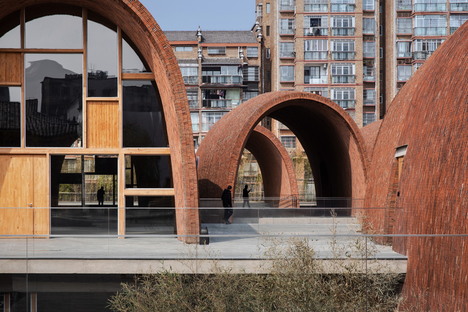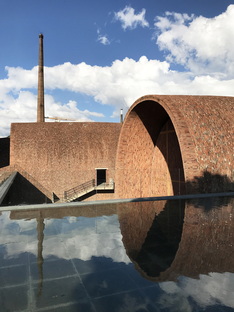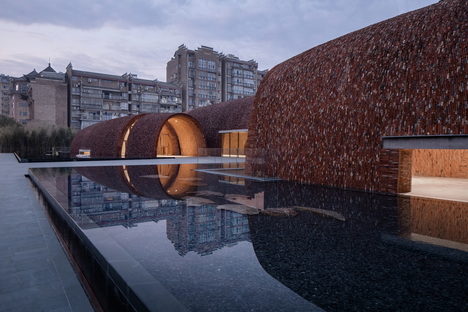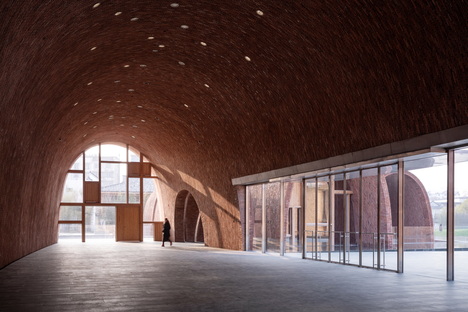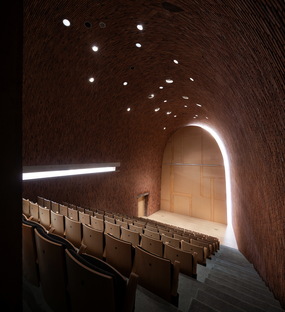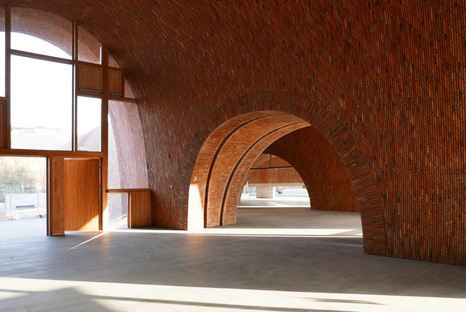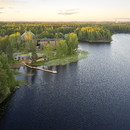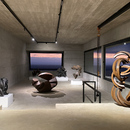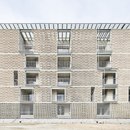14-01-2021
Imperial Kiln Museum di Studio Zhu-Pei, history and materials
Studio Zhu-Pei,
Schran Images, Tian Fangfang, Studio Zhu-Pei,
Jingdezhen, China,
- Blog
- Materials
- Imperial Kiln Museum di Studio Zhu-Pei, history and materials
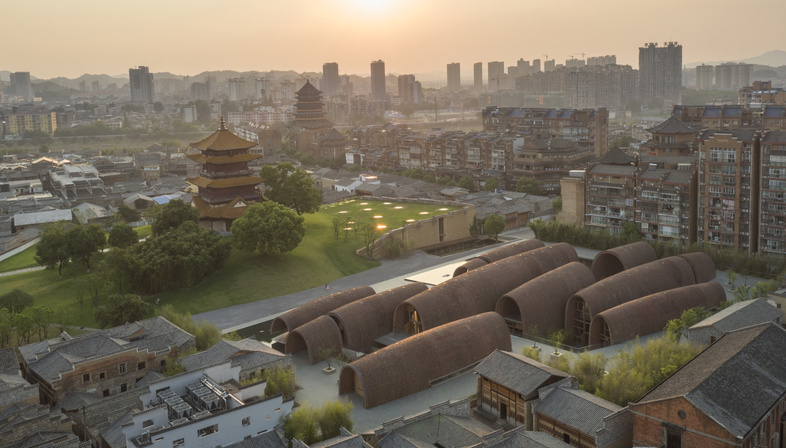 Jingdezhen, a city with a population of almost 2 million, located in Jiangxi province on the Chang River, is renowned for being the world capital of Chinese porcelain, with production continuing for more than 1700 years. Porcelain production depended on rich kaolin deposits, vast forests that supplied the wood to fire the kilns, and the city’s location on the river for the safe transport of the pottery. This is the site of the Imperial Kiln Museum designed by Studio Zhu Pei, founded in Beijing in 2005 and one of the leading Chinese architecture firms focusing on cultural projects.
Jingdezhen, a city with a population of almost 2 million, located in Jiangxi province on the Chang River, is renowned for being the world capital of Chinese porcelain, with production continuing for more than 1700 years. Porcelain production depended on rich kaolin deposits, vast forests that supplied the wood to fire the kilns, and the city’s location on the river for the safe transport of the pottery. This is the site of the Imperial Kiln Museum designed by Studio Zhu Pei, founded in Beijing in 2005 and one of the leading Chinese architecture firms focusing on cultural projects.The new museum is an architectural delight, successfully and elegantly bringing together the thousand-year history of the city of Jingdezhen and its cultural legacy in a formal narrative that embraces past, present and future. Because Studio Zhu-Pei arranged the various galleries in the Jingdezhen Imperial Kiln Museum, each with its own unique curvature, to incorporate the remains of existing kilns on the site, some of which were unearthed during construction work.
These galleries are partially sunken below ground to maximise the museum’s building height without imposing on surrounding buildings, including a Ming dynasty pagoda on one side and Brutalist-style concrete residential blocks on the other, while creating an intimate, cave-like atmosphere inside. A sensation also heightened by the form given to these volumes, because the architects of Studio Zhu-Pei were intrigued by the structure and material used for the ancient kilns. Looking back to the past, when artisans adopted a particular approach to handcraft the kilns, not requiring scaffolding, the architects created a system of arched structures consisting of concrete poured between two layers of brick. The building materials—recycled bricks—also reflect the tradition of Jingdezhen. The kilns needed to be demolished and rebuilt every two or three years to make sure they retained the heat for firing, and the waste material was reused to build new houses or other buildings. A sustainable practice also applied to construct the museum.
This interplay of two distinct periods in history represented by the combination of new and old bricks is intended to stimulate visitors’ curiosity, together with the study of the effects of natural light, drawn down below through cylindrical skylights in the manner of smoke holes for the kilns. Here, the past is presented with a new consciousness and maturity, a kind of contemporary archaeology.
Studio Zhu-Pei also designed the museum landscaping, which features a series of public spaces at street level. One of these is a semi-open courtyard sheltered in one of the vaults, the end of which frames views of the ruins. Five landscaped courtyards located below the road surface have been associated with different themes—gold, wood, water, fire and soil—referencing the local porcelain-making techniques. In addition to the main display galleries housed underground, a bookstore, cafe, tea room and amphitheatre complete the Imperial Kiln Museum campus, whose architecture is like a calling card delivering the message of the content exhibited inside, a monument to the thousand-year cultural history of Jingdezhen.
Christiane Bürklein
Project: Studio Zhu-Pei
Location: Jingdezhen, China
Year: 2020
Images: Studio Zhu-Pei, schranimage, Tian Fangfang










