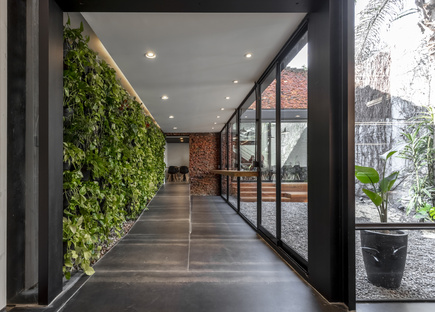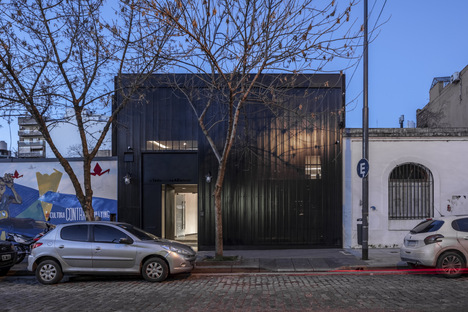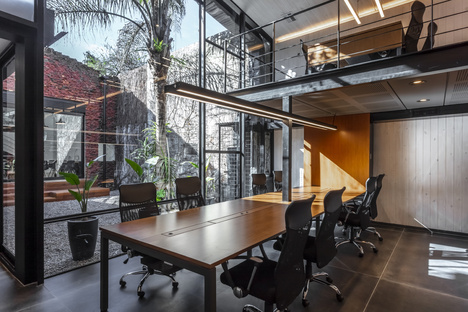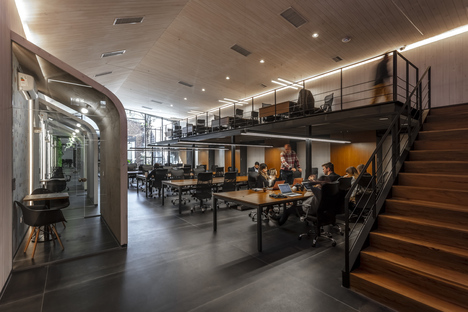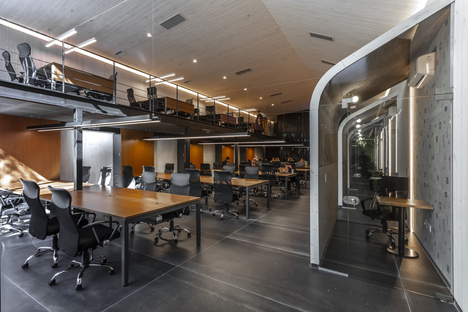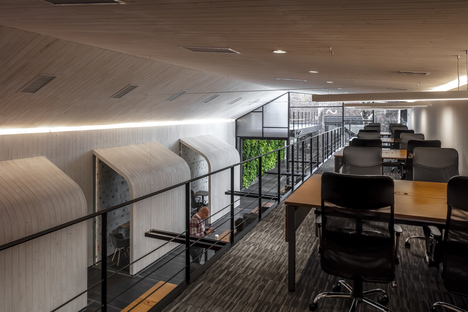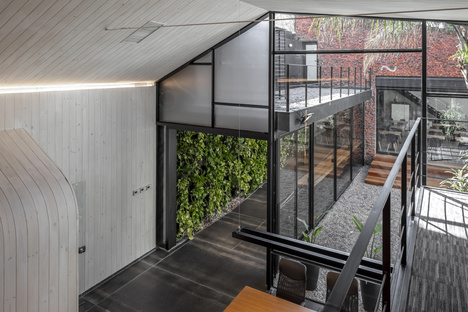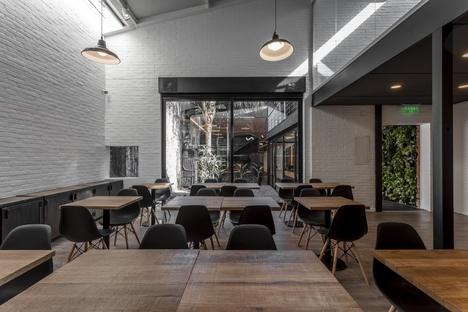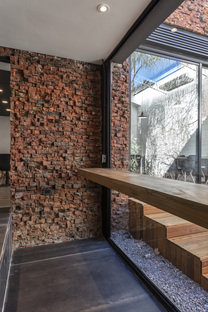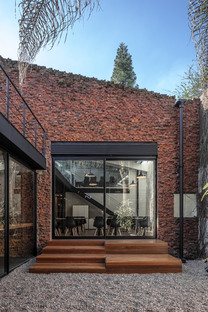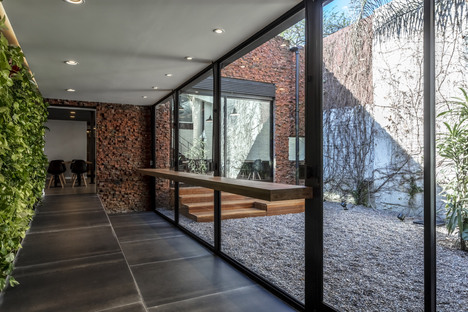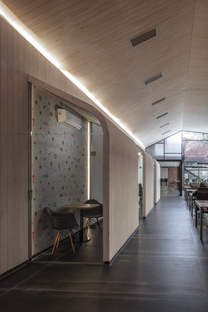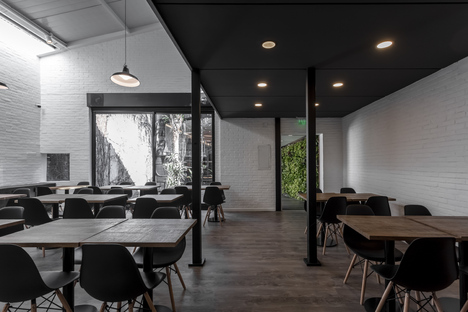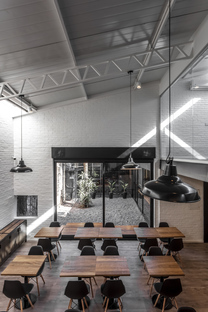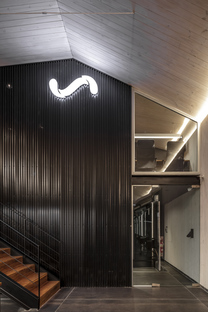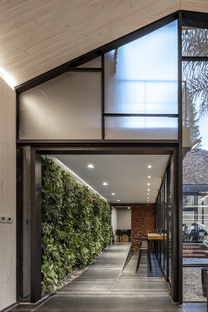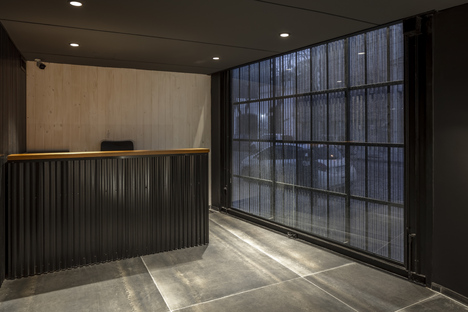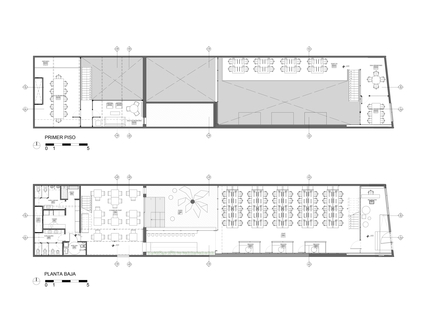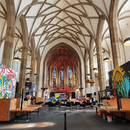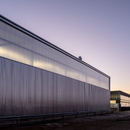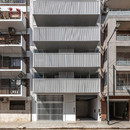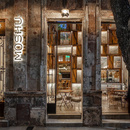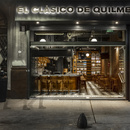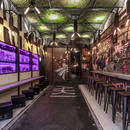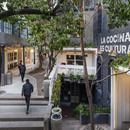18-01-2019
Hitzig Militello Arquitectos, Ualà co-working in Buenos Aires
Co-Working,
- Blog
- News
- Hitzig Militello Arquitectos, Ualà co-working in Buenos Aires
 The architects of the Argentine studio Hitzig Militello Arquitectos have constructed Ualà, the premises of an important IT office in the Palermo district of Buenos Aires. A shed has been gutted and given new life for a user-friendly workspace developed around an inner courtyard.
The architects of the Argentine studio Hitzig Militello Arquitectos have constructed Ualà, the premises of an important IT office in the Palermo district of Buenos Aires. A shed has been gutted and given new life for a user-friendly workspace developed around an inner courtyard.The importance of architecture for our psychological and physical wellbeing is beyond dispute and, rather appropriately, we are seeing a heightened focus on comfort in the design of workplaces. It’s even more important for a work environment to be attractive and well-designed when you have to spend a lot of time there. Its success depends not only on obvious things like the strategic location of the office space in the city or town but also on the appeal of that location.
Ualà is a new office space in the buzzing neighbourhood of Palermo Soho in Buenos Aires, an upmarket district popular with young people. The clients approached Hitzig Militello Arquitectos, the architecture known to our reads for their particular attention to interior design (link).
On the basis of the programmatic needs of the client and on the innate conditions of the project space - a shed - it was decided to break up the area available to improve the organisation of the space. The result is a reception area that doubles as a foyer for a large double-height space with a wide mezzanine running along the side. This room has two desking islands and plays a key role in the project with some 70 workstations, all overlooking the lush green light-filled courtyard outside.
A rustic cladding of painted wooden boards covers the walls and ceiling, skillfully hiding the plants and systems behind it. The same cladding is also used as a structural element of the space: the architects folded the boards to turn the cladding into three soundproofed cabins for people who want to work in isolation without being disturbed by - or disturbing - the other workers.
A glazed passageway connects the large main spaces to another zone that houses the dining area, administrative offices and restrooms. Here a bar invites people to relax and opens onto the same central courtyard as well as a large vertical garden that distinguishes the environment with its innumerable shades of green. Hitzig Militello Arquitectos designed this room as a highly flexible space that can also be turned into an auditorium for meetings and to show films.
The decision to go for simple but attractive materials both in the cladding and the decor aims to give Ualà a calm, relaxed ambience that is underscored by the skilful use of daylight or artificial lighting designed for utmost visual comfort.
From the outside, the Ualà office space clearly stands out in the street because it is wrapped in a dark metal skin. A mysterious black box that houses a small unexpected world of magic just waiting to be revealed and where you can find everything you need to be able to work with serenity.
Christiane Bürklein
Concept design, project, documentation, project management and interior design: Hitzig Militello Arquitectos - www.estudiohma.com
Project team: Juliana Zorza, Juliana Daurich
Client: Ualá - https://www.uala.com.ar/
Location: Buenos Aires, Argentina
Year: 2018
Photographer: Federico Kulekdjian










