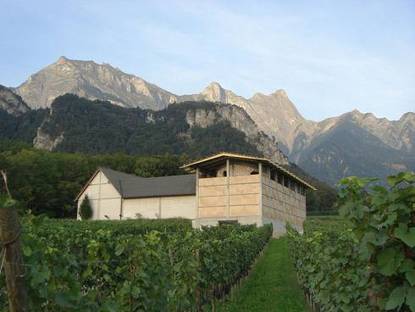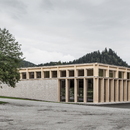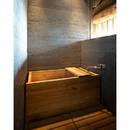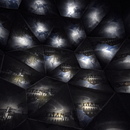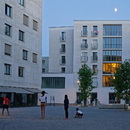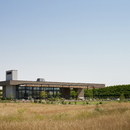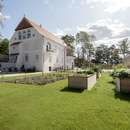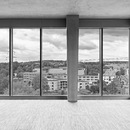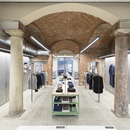16-02-2012
Gantenbein Winery – industrial architecture with innovative use of brick
- Blog
- Materials
- Gantenbein Winery – industrial architecture with innovative use of brick

A winery is above all a place for making wine: a long and a delicate process which requires certain conditions to ensure optimal results, such as constant temperature and soft light.
In response to the customer’s needs, that is, not to consider architecture an “end in itself” but rather a project for achieving the building’s primary purpose, Gramazio & Kohler, ETH Zurich developed a new brick construction technology for the building’s façade. This design expedient creates a natural filter for light and guarantees the right temperature in the premises where wine is made.
In collaboration with Bearth & Deplazes Architekten, they created a structure which uses brick, an archaic material, in an innovative way that fits harmoniously into its natural surroundings in Fläsch in the Swiss canton of Graubünden.
All this was made possible by a new construction technology in which an industrial robot lays each brick on the basis of a plan in which the bricks are offset to create openings in the wall forming three-dimensional images reminiscent of bunches of grapes. These prefabricated walls were then erected directly on the construction site, cutting construction times and costs considerably.
The effect of the digital material qualities of the project is magical when seen from inside, though the effect is produced solely by skilful modern use of the oldest prefabricated material in history: brick.
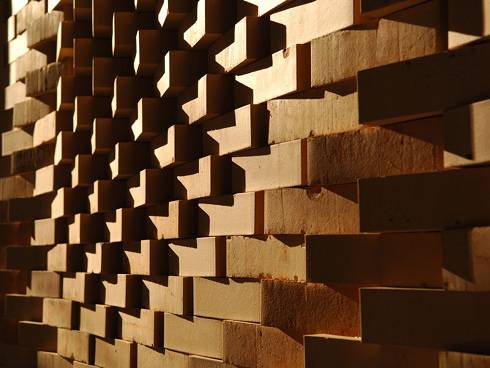
This study has benefitted the building’s energy balance, as it has no need for the artificial lighting and climate control systems normally used in today’s wineries.
Design: Façade – Gramazio & Kohler, ETH Zurich http://www.dfab.arch.ethz.ch, in collaboration with Bearth & Deplazes Architekten, Valentin Bearth, Andrea Deplazes, Daniel Ladner, Chur/Zürich
Client: Martha and Daniel Gantenbein
Location: Fläsch, Graubünden, Switzerland
Assistants: Tobias Bonwetsch (project management), Michael Knauss, Michael Lyrenmann, Silvan Oesterle, Daniel Abraha, Stephan Achermann, Christoph Junk, Andri Lüscher, Martin Tann
Experts: Jürg Buchli (construction statics), Dr. Nebosja Mojsilovic and Markus Baumann, IBK ETH Zürich (stress/load tests)
Industrial partner: Keller AG Ziegeleien
Photographs: Photos 2, 3, 5 © Ralph Feiner, Photos 1, 4, 6, 7 © Gramazio & Kohler
Related links: On contemporary wineries - http://www.floornature.com/itineraries/architecture-alto-adige-6563/










