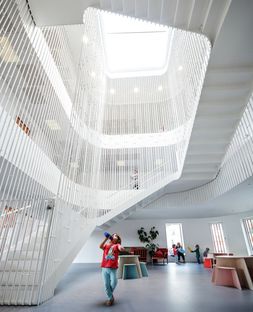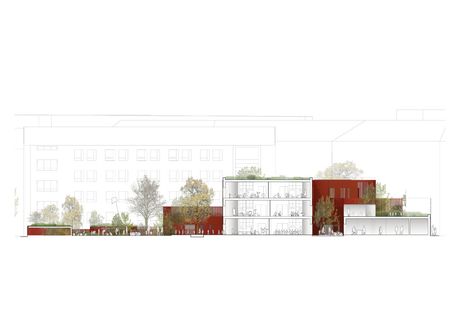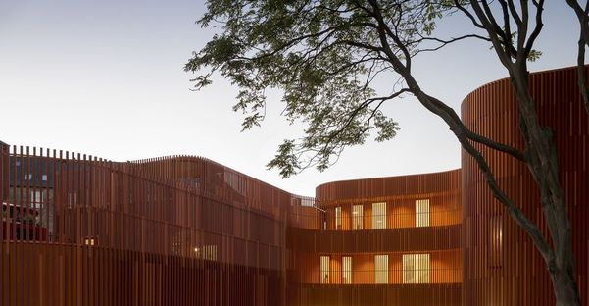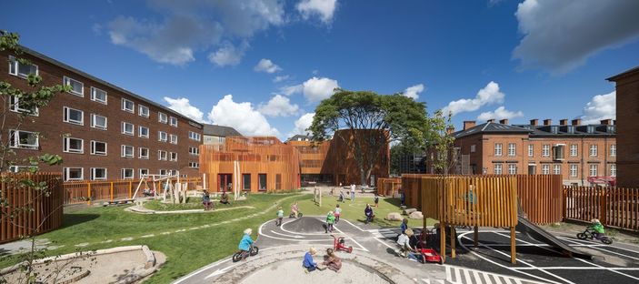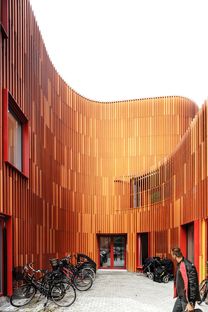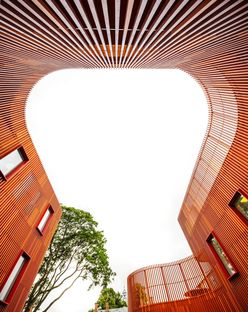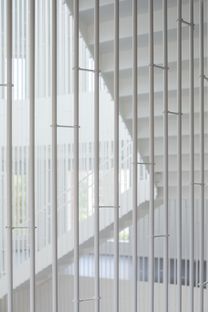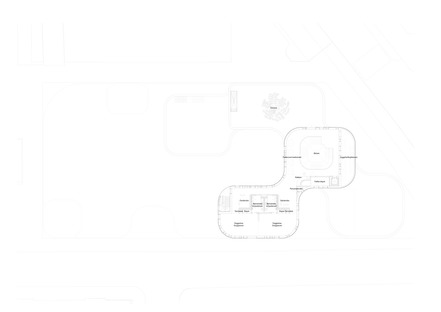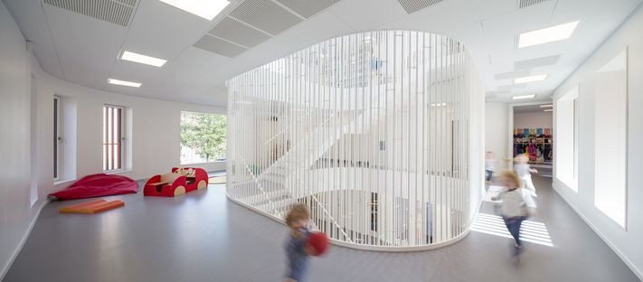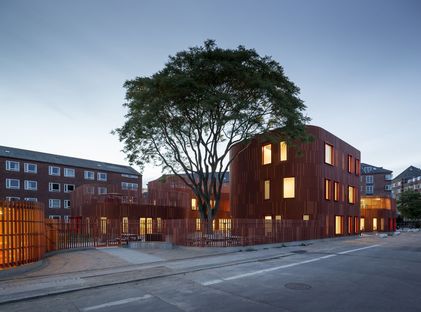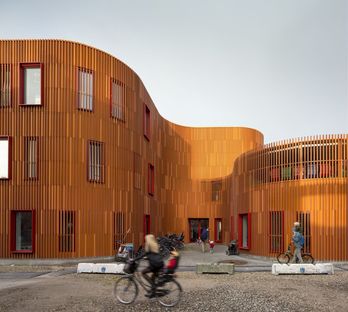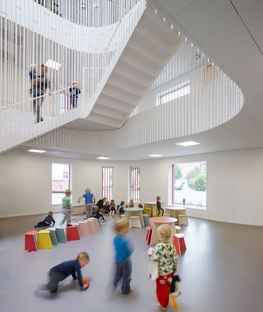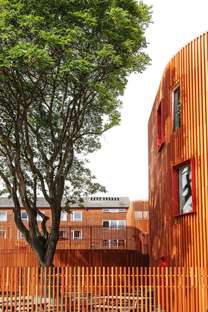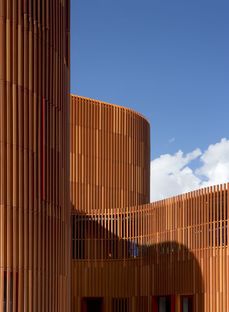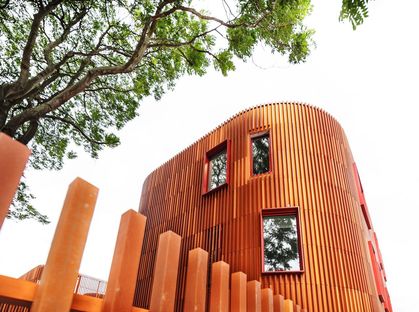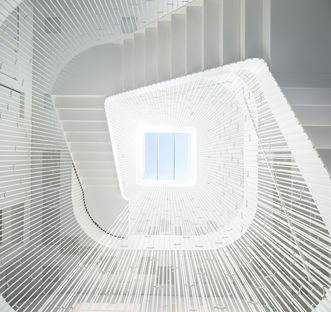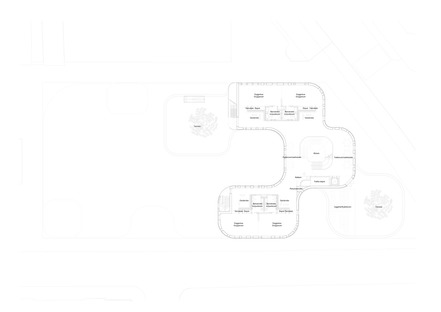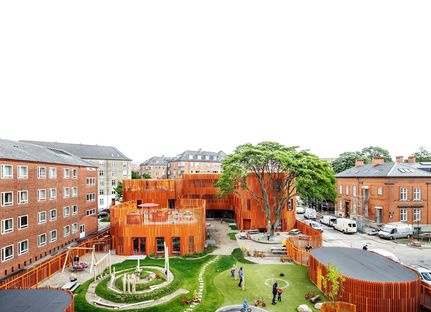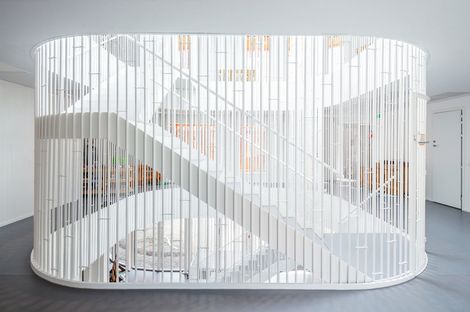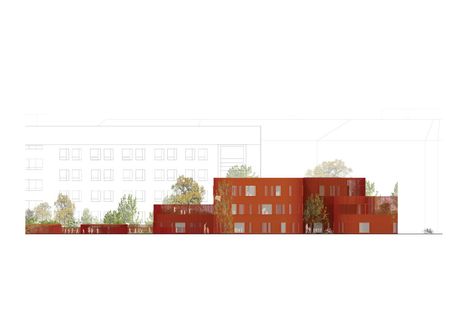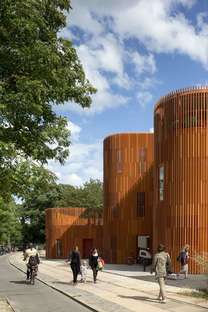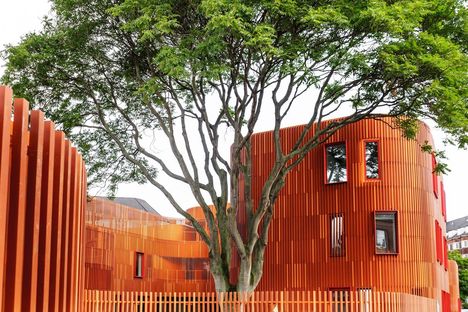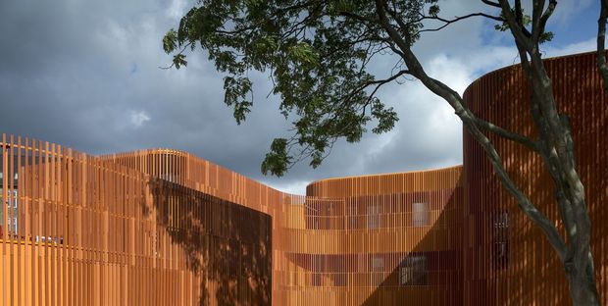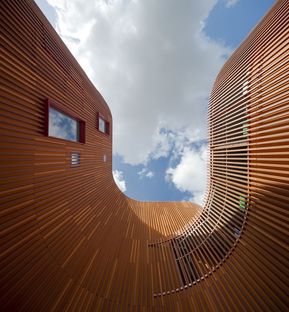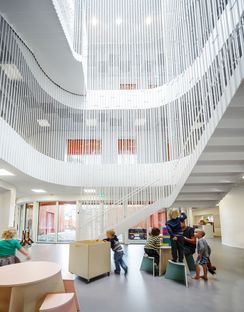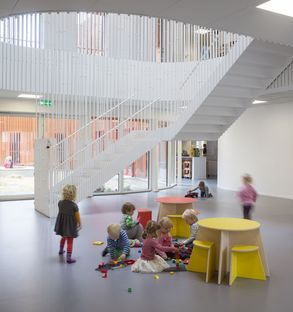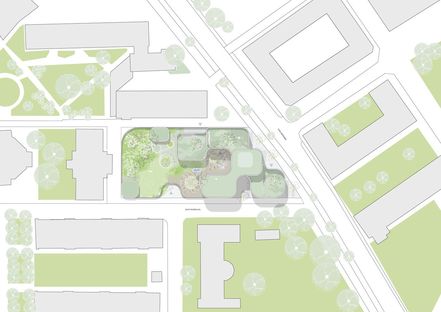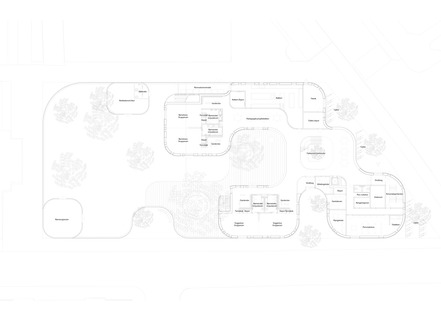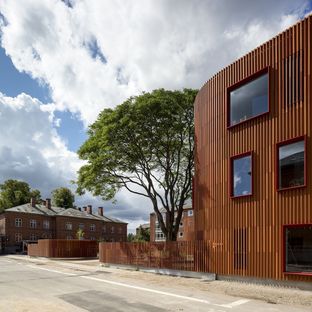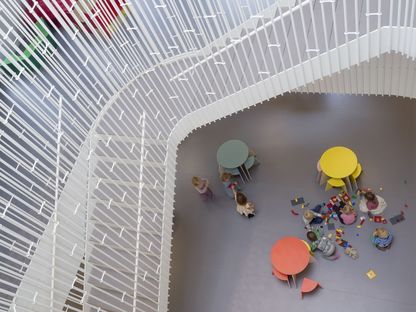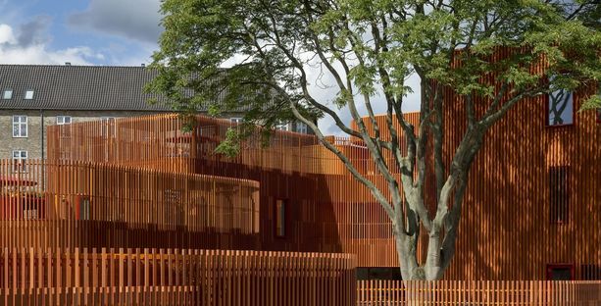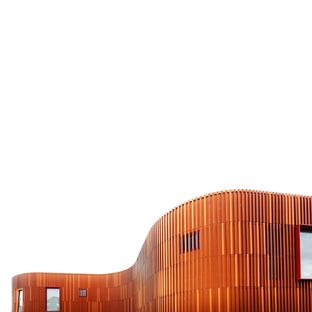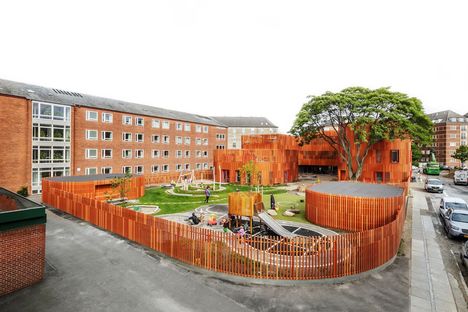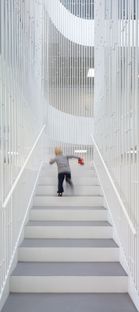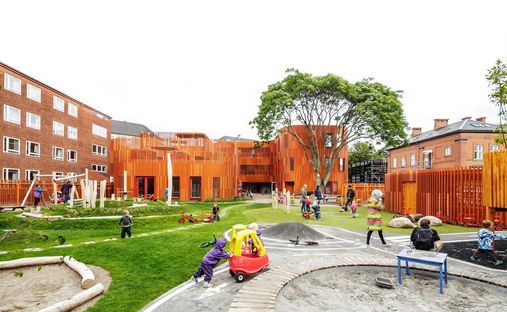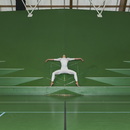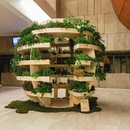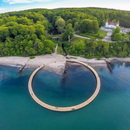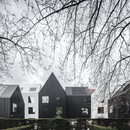- Blog
- Materials
- Forfatterhuset Kindergarten by Danish architects COBE
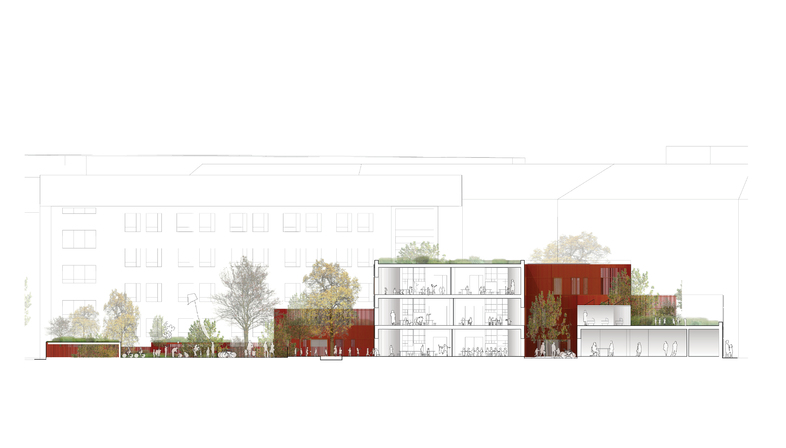 Locating a day-care centre in the Copenhagen suburb of Norrebrø. There were no doubts in the minds of the architects from Danish studio COBE: pick up some ideas from the environment and create a welcoming, green area that would harmoniously engage with the urban fabric.
Locating a day-care centre in the Copenhagen suburb of Norrebrø. There were no doubts in the minds of the architects from Danish studio COBE: pick up some ideas from the environment and create a welcoming, green area that would harmoniously engage with the urban fabric.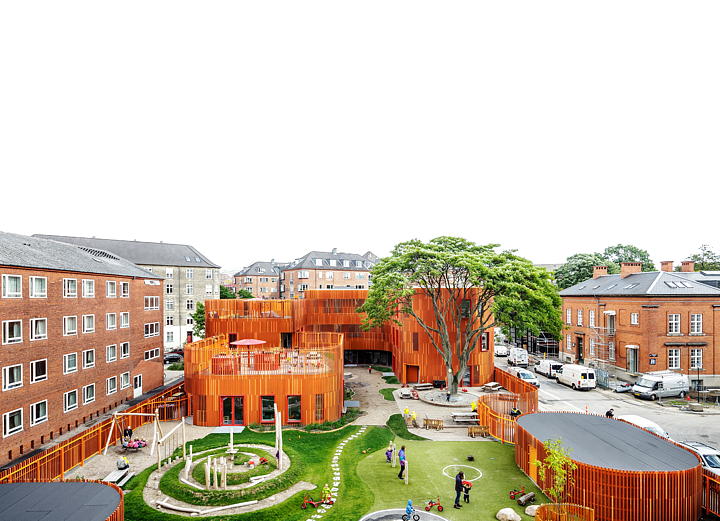
The Forfatterhuset Kindergarten by Danish architects COBE has been built right in the middle of the brick houses in Norrebrø, Copenhagen, in the quarter “De Gamles By”. This geriatric campus was built in the late 1800s, providing homes for the elderly and now it is opening up to structural change, encompassing new worlds, including a day-care centre.

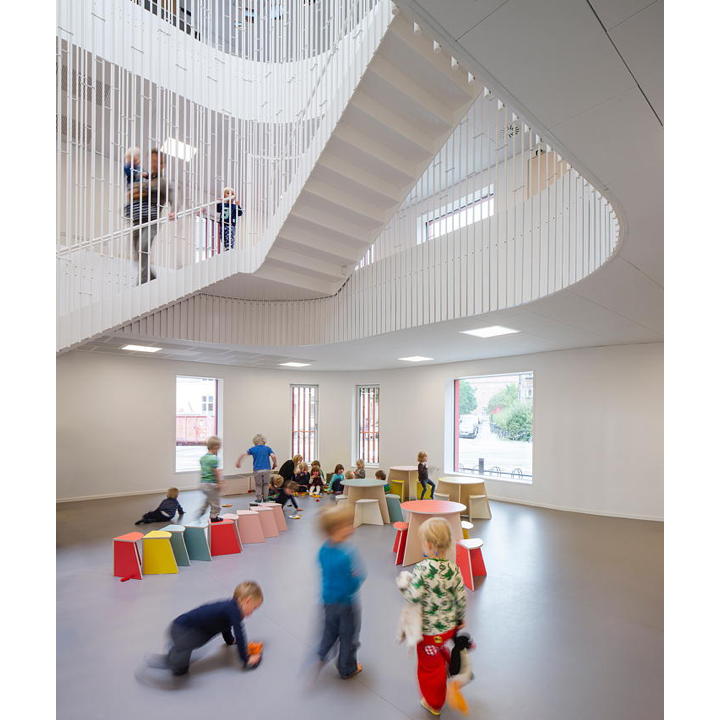
Sticking to their usual approach - where architecture is not a matter of a certain style or form, but more importantly its adaptability to the local context, its social life and its users - the architects from COBE (named using the first two letters of the cities the founders come from: Copenhagen and Berlin) based their design on the local context.

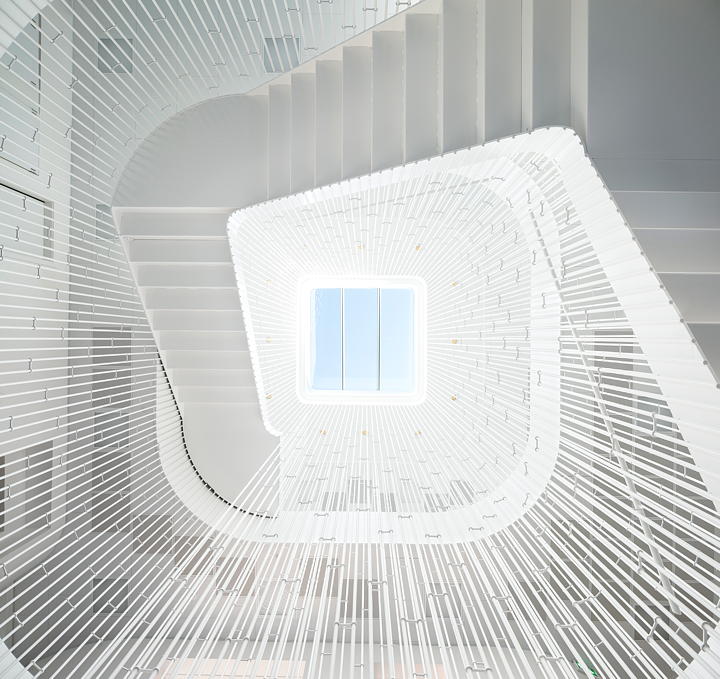
An existing piece of land enclosed by brick apartment buildings, a protected, open site that had been split up into small lots, with the idea of turning them into vegetable gardens. The five small buildings forming the Forfatterhuset Kindergarten were built on these lots. The buildings are based on the concept of plant pots, because they have green rooftops and also preserve the existing trees.
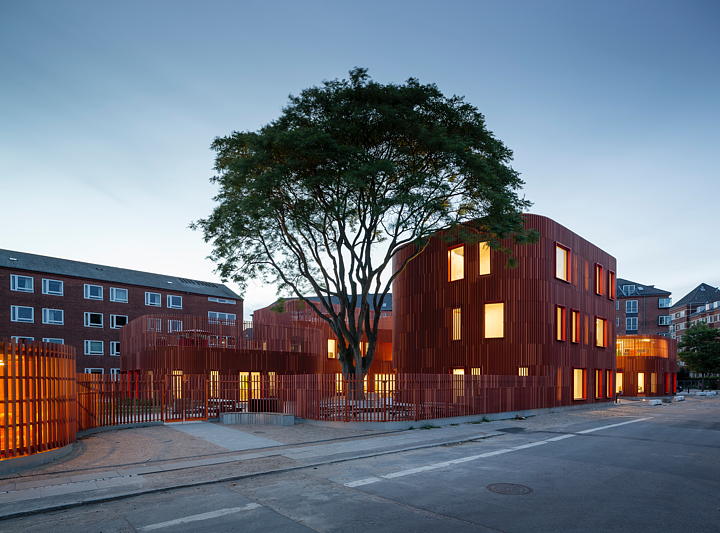
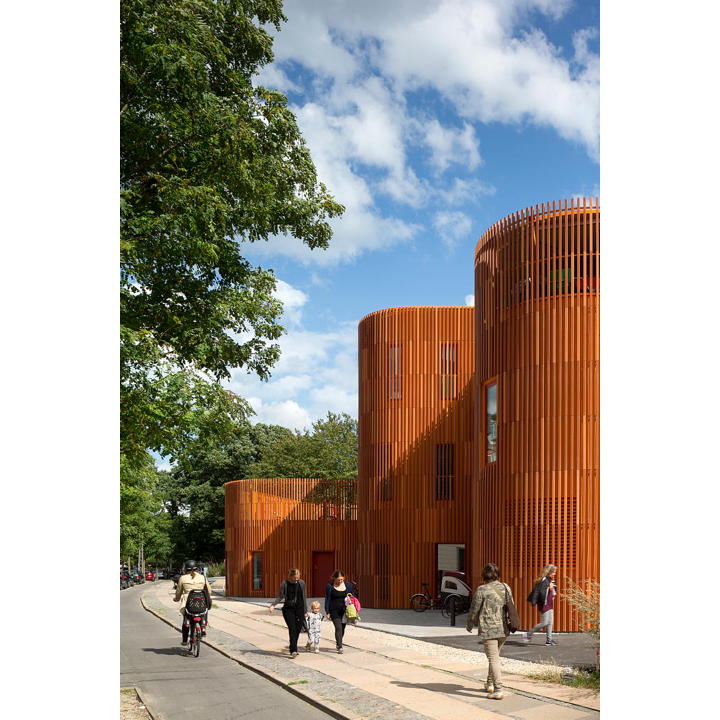
The buildings are all different heights to give the whole thing a feeling of movement and to make sure they didn't block the light from the adjoining buildings. The new buildings reference the red bricks used in the surrounding buildings. In this case, the bricks have a contemporary take and form a continuous skin of brick slats that flow with the undulating shapes of each building. This underscores the idea of a kindergarten providing a warm, friendly embrace.

The Forfatterhuset Kindergarten by COBE brings a breath of life to the neighbourhood with this flexible, innovative architecture created by a studio with a focus on the actual urban surroundings.
(Christiane Bürklein)
Project: COBE
Collaborators: PK3, D.A.I. Arkitekter Ingeniører
Team: Dan Stubbergaard, Eik Bjerregaard, Kato Hiroshi, Greta Tiedje, Caroline Krogh Andersen, Jens Kert Wagner, Martin Jonsbak Nielsen, Magnus Meulengracht, Tobias Mürsch, Martin Laustsen, Chloé Blain, Michal Kniaz, Christina Matos, Andy Minchev, Gabrielle Ubareviciute, Elin Parry
Location: Copenhagen, Denmark
Client: City of Copenhagen
Program: Day-care institution for 160 children, age 0-6
Size: 1.927 m2
Status: 1st prize in competition in 2012, completed 2014
Images: Adam Mørk, Rasmus Hjortshoj - see captions










