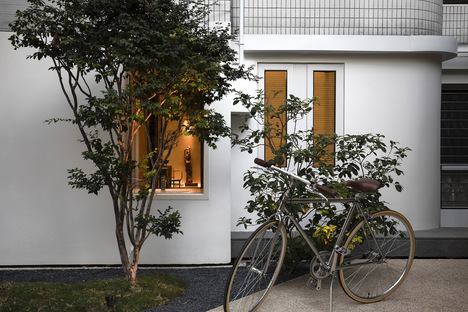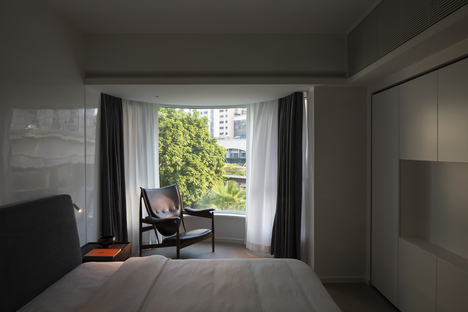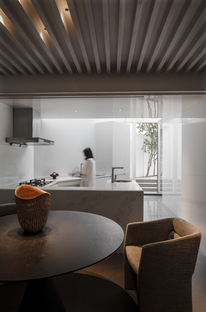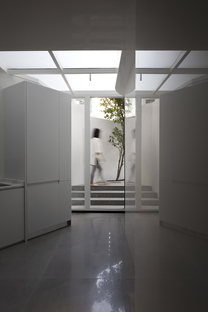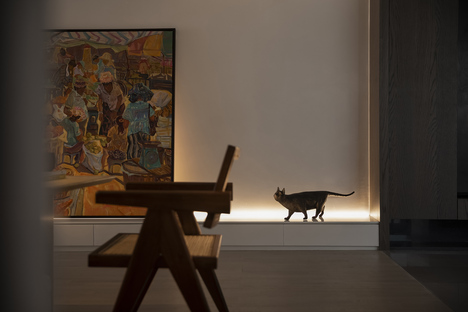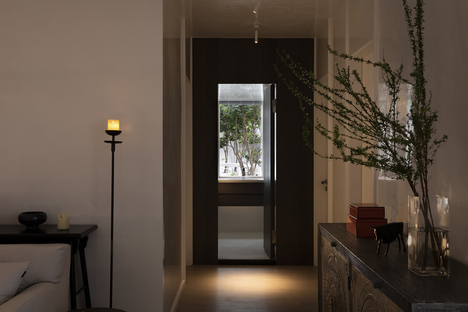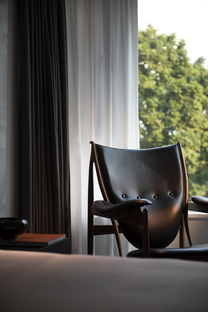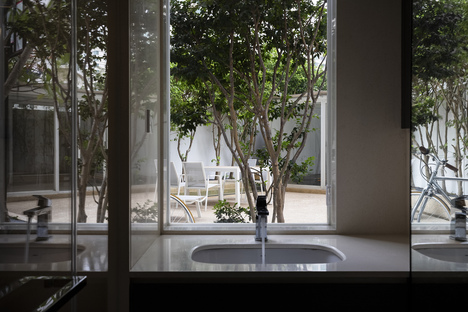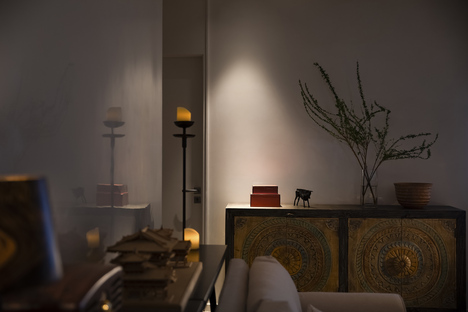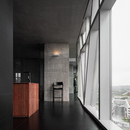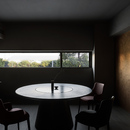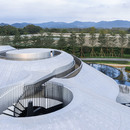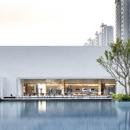18-03-2020
Family life and memories, a home in Shantou, China
JINGU PHOENIX SPACE PLANNING ORGANIZATION,
- Blog
- Design
- Family life and memories, a home in Shantou, China
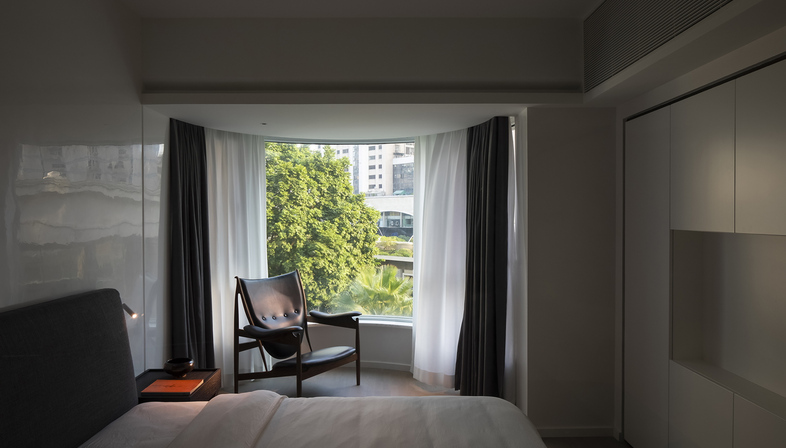 Deciding to renovate your home is always a significant step to take and requires a careful investigation of what is already there and the new needs to be met. The Chinese interior designer Ye Hui from Jingu Phoenix Space Planning Organization came up with a response that not only meets those requirements but also improves the relationship between the home’s interior and exterior.
Deciding to renovate your home is always a significant step to take and requires a careful investigation of what is already there and the new needs to be met. The Chinese interior designer Ye Hui from Jingu Phoenix Space Planning Organization came up with a response that not only meets those requirements but also improves the relationship between the home’s interior and exterior.The roughly150-square-metre apartment is in Shantou, a coastal metropolis with a population of about 5 million in the Guangdong province, southern China. Shantou has a subtropical marine and monsoon climate zone with short, warm winters and long, hot, humid summers, which, of course, is favourable for outdoor living and in this case a 100-square-metre garden. This green environment isn’t just an outdoor area, it means a lot to the client who works in the field of art and has a special feel for places connected to memories. Indeed, for him, this garden represents something special: A Place Where Dreams Begin, the name of the whole project.
Before the makeover, the family had already lived in the apartment for 10 years. Now they needed another room to meet the needs of an increase in the number of family members. To this end, the design firm Jingu Phoenix Space Planning Organization transformed one of the original bedrooms and bathroom into two bedrooms and a bathroom, without changing the former layout of the home.
Since the apartment is the repository of life, dreams and family memories, the client wanted to turn it into the perfect home, embracing all these elements. So, the design team revamped the home based on its original, simple, austere mood, and at the same time incorporated the client’s art collections.
The dining room is to the left of the entrance and borrows light from the kitchen. The designers extended the kitchen outwards to the garden and gave it a ceiling composed of an aluminium alloy frame and ultra-white translucent glass so that more natural light could enter inside and create a link with the garden.
The client wanted the living room to be an intimate place for the family to spend time together and chat rather than a humdrum space where there is little possibility for interaction. Considering that, the design team arranged a long table in the centre of the living room and the room itself is also home to many artworks of the private collection.
Every item in the home has its own story and at the same time goes well with the others. There is no need to define these objects according to style because what they need is simply an inclusive space: a perfect home. This perfect home is the place where life returns and dreams begin thanks to a very elegant architectural project.
Christiane Bürklein
Design firm: JINGU PHOENIX SPACE PLANNING ORGANIZATION (WWW.JINGFH.COM)
Chief designer: Ye Hui
Design team: Chen Xuexian, Zeng Dongxu
Location: Xing Guang Hua Ting, Shantou, Guangdong, China
Area: interior (about 150 m2) + garden (about 160 m2)
Completion time: November 2019
Decoration team: Feng Qi Wu Tong
Construction firm: Wan You Yin Li
Photographer: Ouyang Yun










