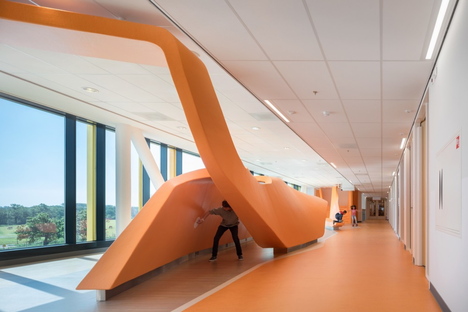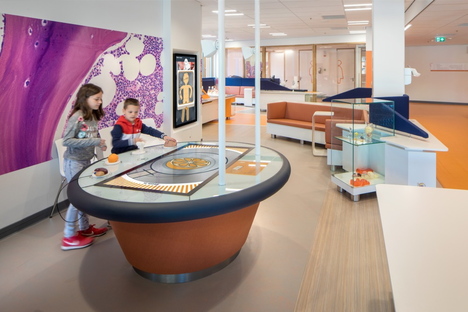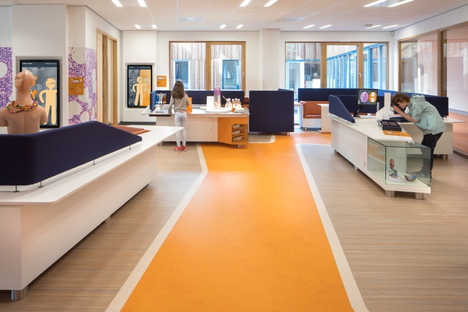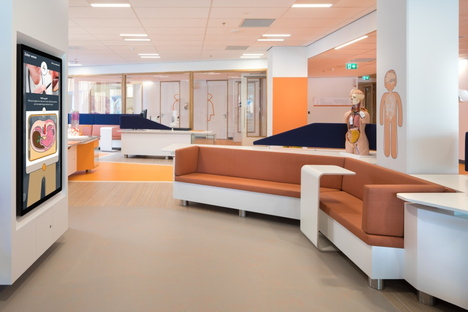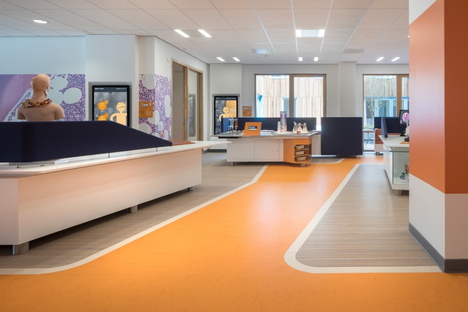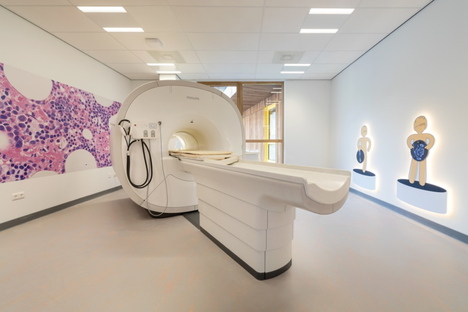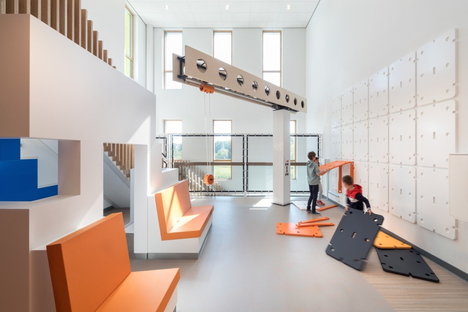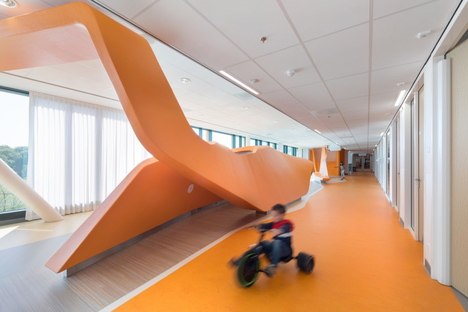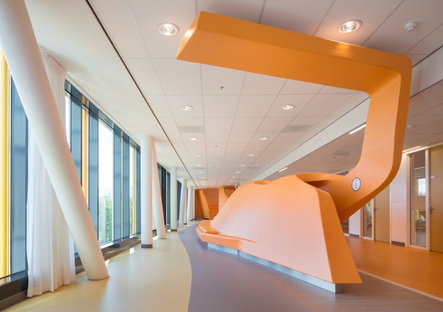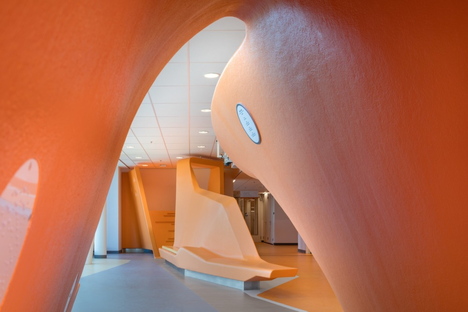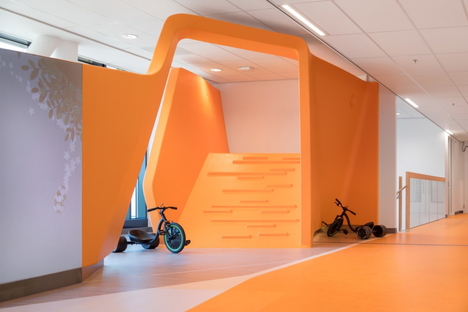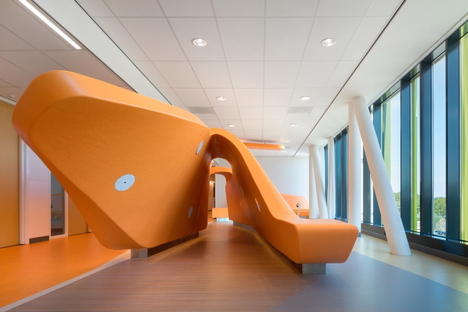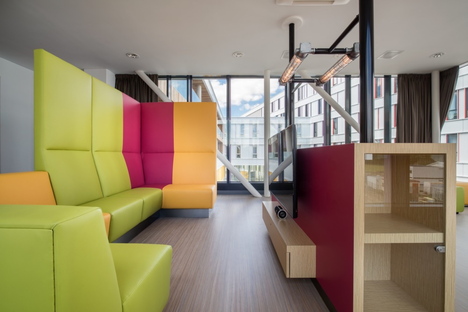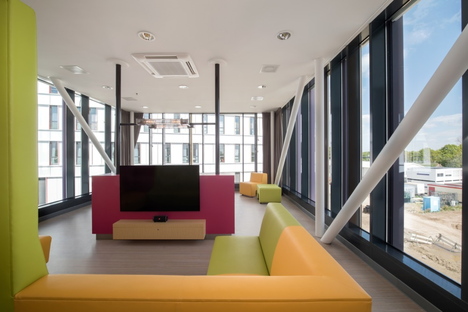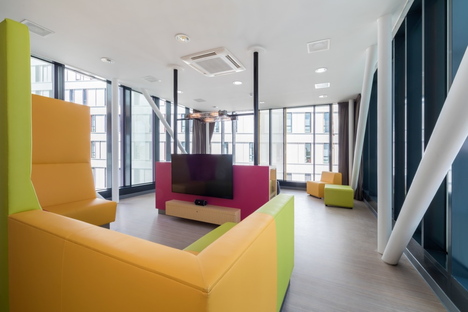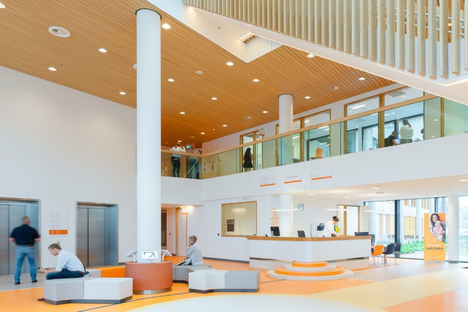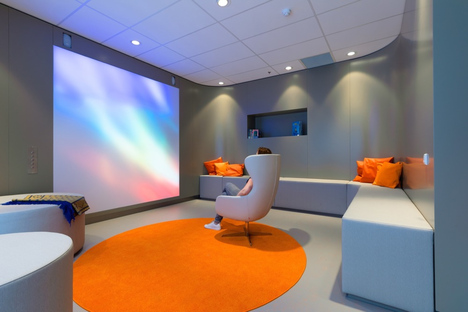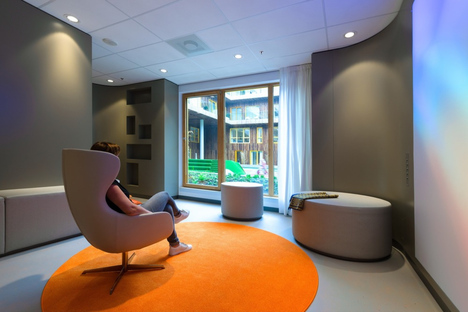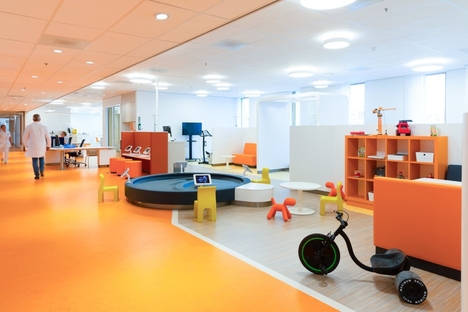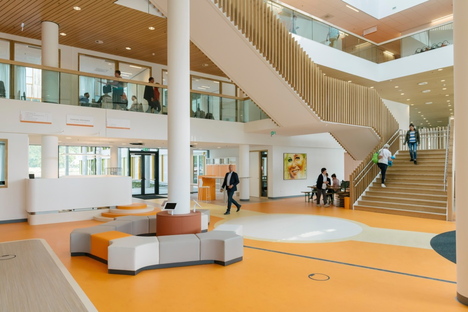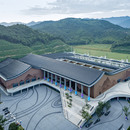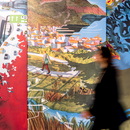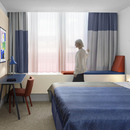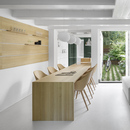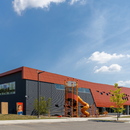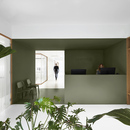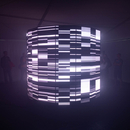27-03-2019
Experience design office MMEK' is one of the iF DESIGN AWARD winners for 2019
MMEK',
- Blog
- News
- Experience design office MMEK' is one of the iF DESIGN AWARD winners for 2019
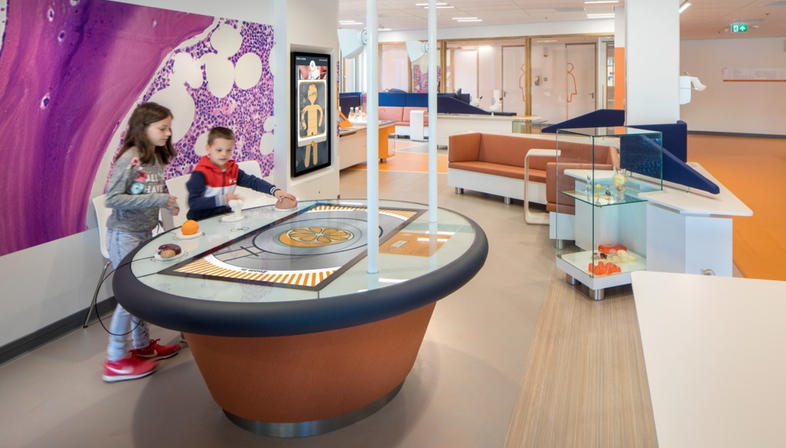 The design team from Dutch firm MMEK’ won the prestigious iF DESIGN AWARD 2019 for the fully integrated interior architecture of Europe's largest paediatric oncology centre, the Princess Máxima Center in Utrecht, the Netherlands.
The design team from Dutch firm MMEK’ won the prestigious iF DESIGN AWARD 2019 for the fully integrated interior architecture of Europe's largest paediatric oncology centre, the Princess Máxima Center in Utrecht, the Netherlands.It's always a great feeling when you win an award but when you win it for the interior design of a hospital like the Princess Máxima Centre in Utrecht, Europe's largest paediatric oncology centre, then it's even more significant because it emphasises the importance of aesthetics in the treatment of young patients. Indeed, the purpose here was to create an environment that would help transform the healthcare experience for these children because even when they are ill and undergoing treatment, these young patients still continue to grow and develop.
For its interior design, MMEK' did not start by observing the architectural construction: first and foremost they thought about the needs and wishes of the centre's users. In the words of Martijn Meeske, director and co-founder of MMEK: “We’re proud to see that our reversed-design approach worked really well. We loved the challenge of being part of a process where a team of inspired people are developing a new hospital from the ground up.”
The complete opposite of the usual process for interior designers because the medical centre commissioned MMEK' to create the complete interior design of the new hospital building before it had even been constructed. The clients felt that the building's interior should improve the all-round experience of the care provided by the new centre. The centre’s brand identity is expressed in the design of the entire hospital, including the entrance hall, treatment rooms, patient rooms, offices, and R&D departments.
The multidisciplinary and multicultural team from MMEK' have been creating environments that unite architecture, interior design, and technology which leads to meaningful experiences since 2010 and here they involved the stakeholders of the Princess Máxima Centre in the design process. The result is a strong, harmonious design centred on patients, families and healthcare professionals.
Starting with the entrance, whose sophisticated and at the same time playful design gives the reception area a friendly, accessible feel, then going onto the Science & Discovery Centre where the aim is to give the children incentives to learn in order to distract them from their illness and improve their quality of life: the whole centre is designed to proactively help the treatment of the young people.
Another area is the “Park”, which contains elements for play and corners to relax in, stimulating patients to move around or spend time with their relatives. It even encourages less mobile patients to get moving. Children and relatives can meet up in this open, attractive space with the energetic orange colour and enjoy the splendid views of the surrounding area.
As Erik van Kuijk, creative director of MMEK’ explains: “The big idea was to provide an environment that keeps patients and guests on their toes; that encourages them to move, learn, and develop”.
And this approach is what won the Dutch firm the prestigious iF DESIGN AWARD 2019 for interior architecture.
Christiane Bürklein
Project: MMEK’- http://mmek.nl/en
Location: Utrecht, The Netherlands
Year: 2018
Images: Ewout Huibers










