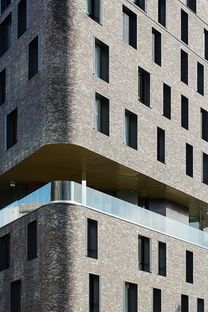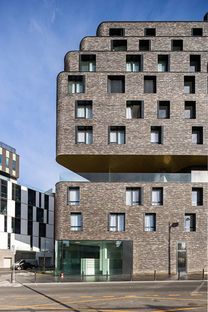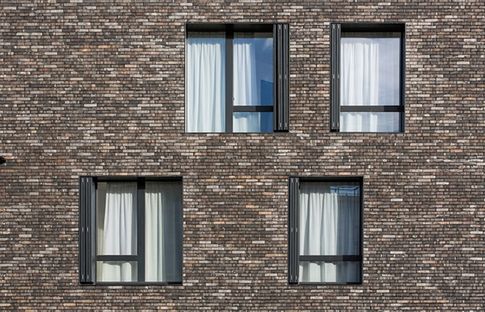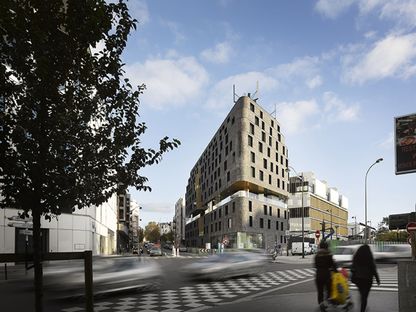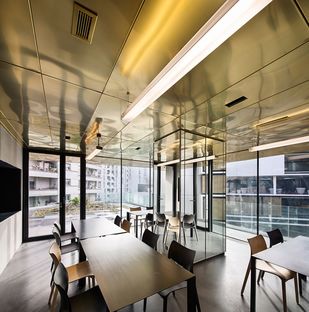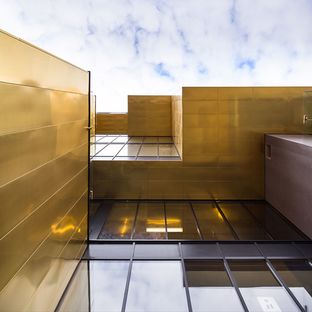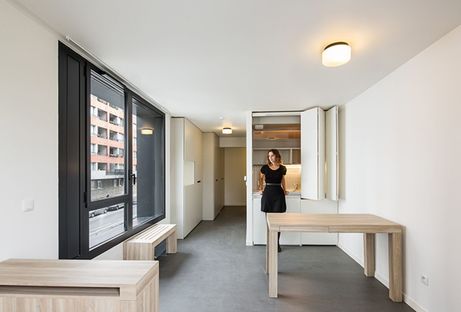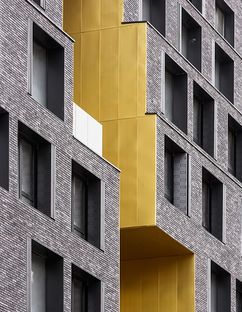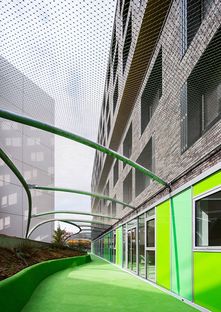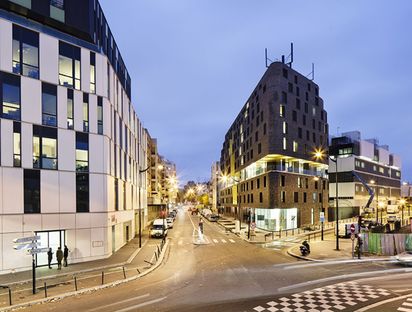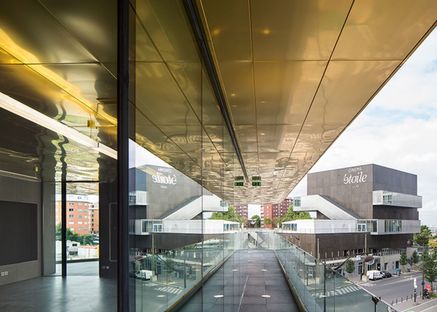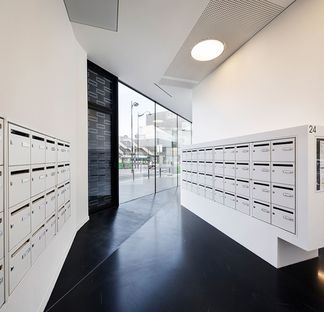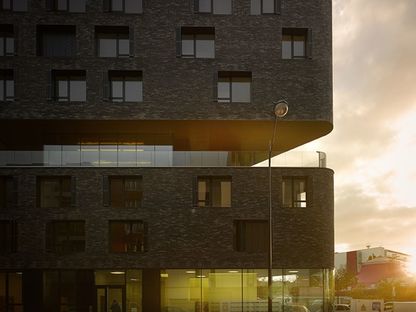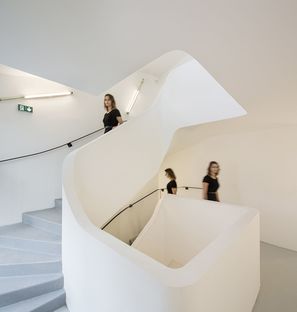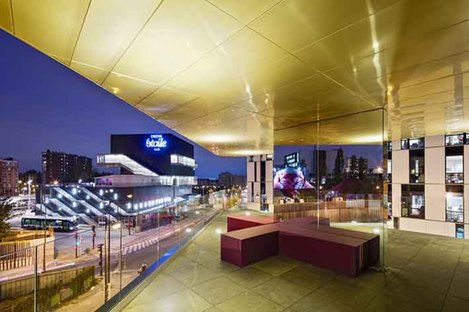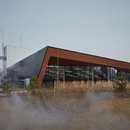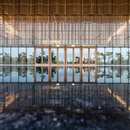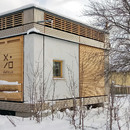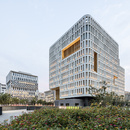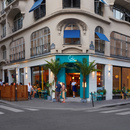27-03-2015
Compact, sustainable housing in Paris with a crèche, by Chartier Dalix
- Blog
- Sustainable Architecture
- Compact, sustainable housing in Paris with a crèche, by Chartier Dalix
 Paris is going through a great deal of change and its architecture is responding to new needs. French architecture firm Chartier Dalix designed Porte de Lilas, a mixed-use project that brings together temporary studio apartments, communal areas and a crèche – in keeping with the times!
Paris is going through a great deal of change and its architecture is responding to new needs. French architecture firm Chartier Dalix designed Porte de Lilas, a mixed-use project that brings together temporary studio apartments, communal areas and a crèche – in keeping with the times!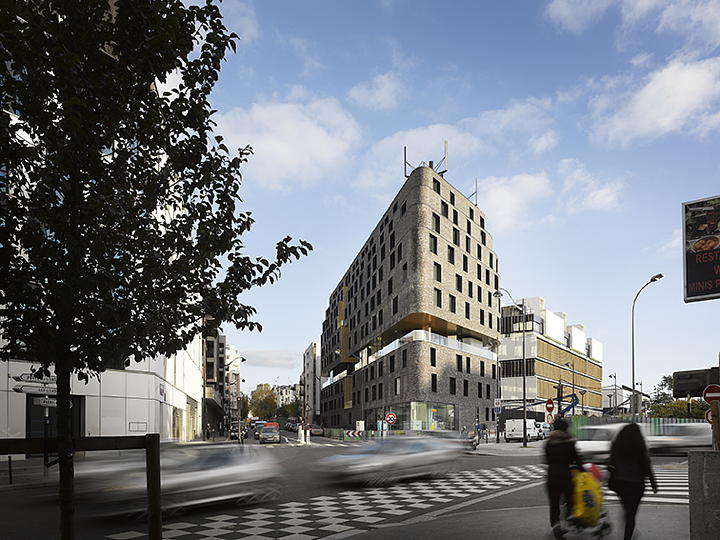
Fédéric Chartier and Pascale Dalix from French architecture firm Chartier Dalix, together with Avenier Cornejo, have designed a very compact housing project that provides a sustainable solution with an appealing style and meets the needs of the new urban generations: a “small machine for living”, in the words of the architects.
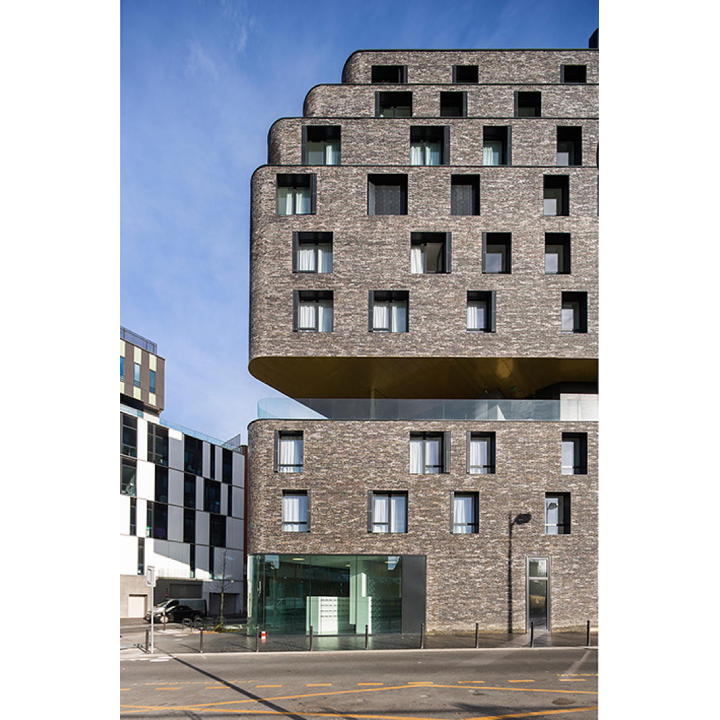
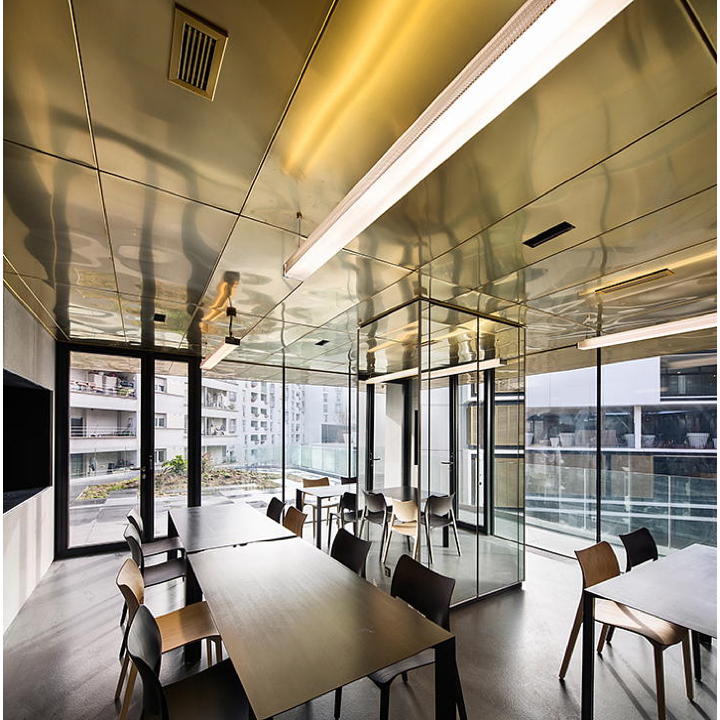
And in fact, Porte de Lilas, a complex in the 20th arrondissement, offers a synthesis of living solutions: 240 studio apartments providing temporary housing for migrants and young workers, plus shared facilities including a library, gym and communal kitchen, and a community crèche for 66 children.
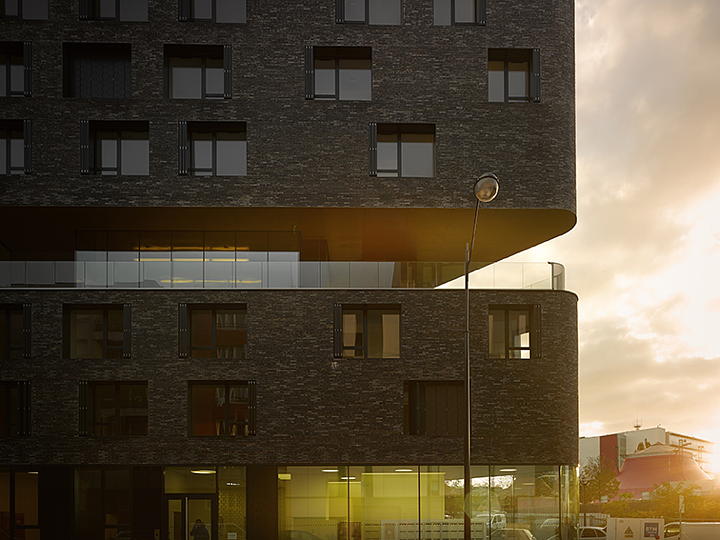
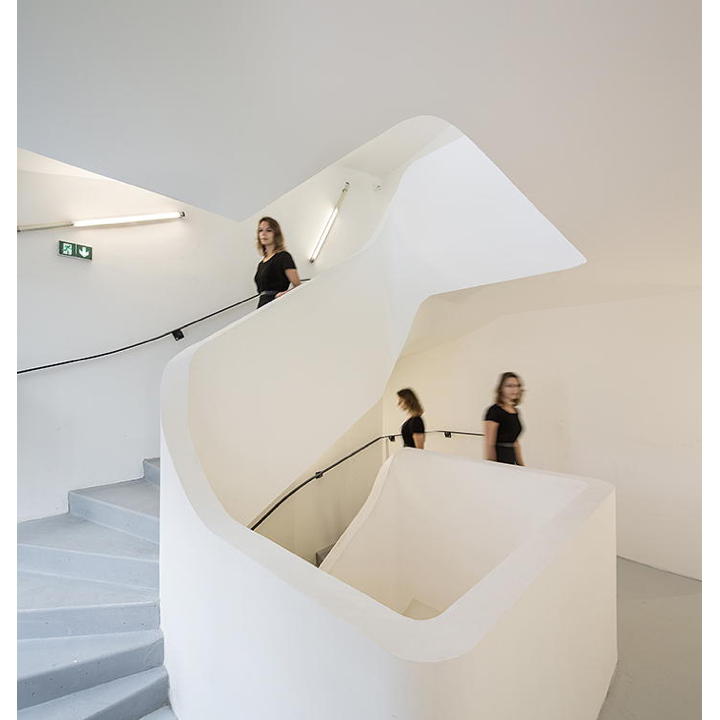
The shared facilities are located on the third floor of the bare brick, mixed-use building, which has views over the city of Paris, and the accommodation is on the upper levels. The corridors also act as communal spaces and play an important part in bringing daylight into the building.
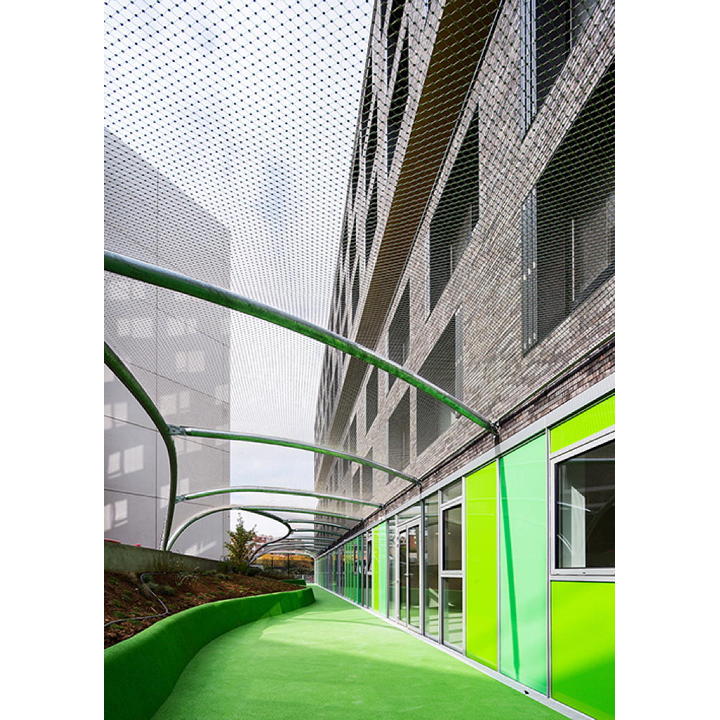
The ground floor crèche even has a small outdoor area and its south-facing interiors are brightly lit.
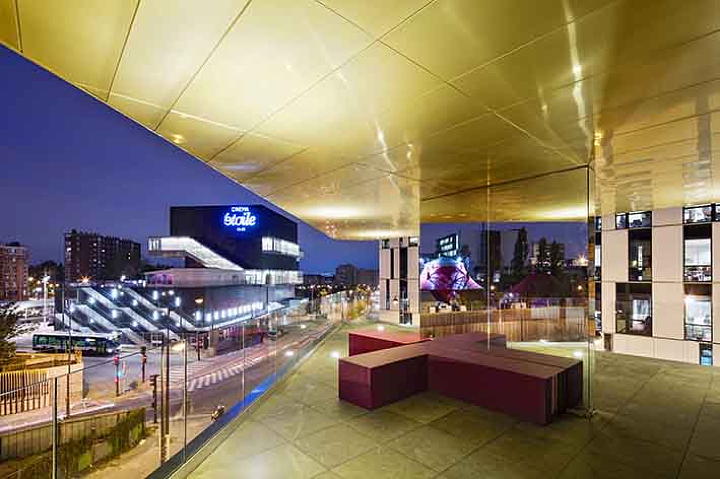
Sustainability of the building is an added plus for the design that was shortlisted for the 2015 Mies van der Rohe Award: two wind turbines installed on the roof generate enough energy to supply the crèche during the day, and the apartments at night. An innovative but highly effective idea for urban living, considering the exposed position of the wind turbines. Solar panels on the roof supply more than 30% of the building’s hot water.
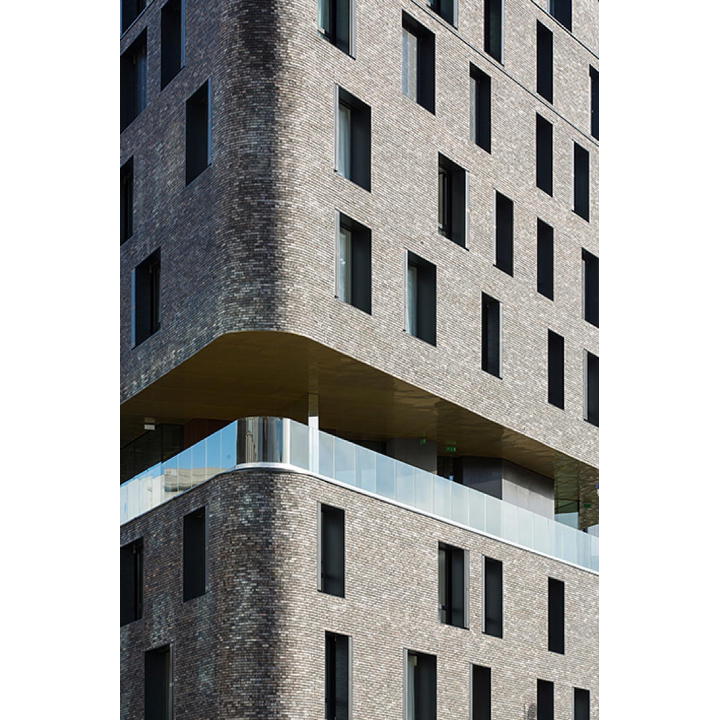
With Porte de Lilas, Chartier Dalix has designed a significant example of sustainable social housing in Paris, which looks towards integration through interaction of the occupants and with a cultural proposal within reach of the whole neighbourhood.
(Christiane Bürklein)
Architects:
Chartier Dalix: Frédéric Chartier and Pascale Dalix, http://chartier-dalix.com/
Project leader: Mathieu Terme
Architects associate: Avenier-Cornejo
Surface: 9300 m²
Team: F. Bougon (eco), CFERM (fluids), E.V.P (structure), F. Boutté (HEQ)
Year: October 2013
Location: Paris [20°]
Client: RIVP
Program: 240 studios for young workers and migrants, kindergarten and shared facilities
Photographer: Luc Boegly










