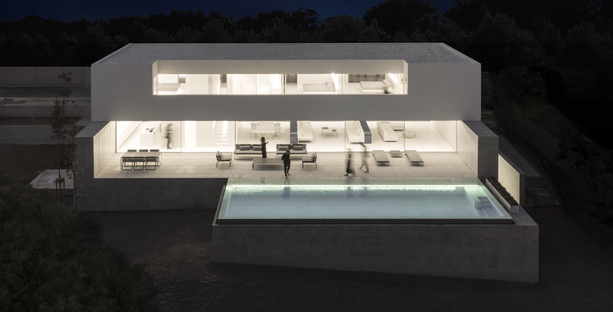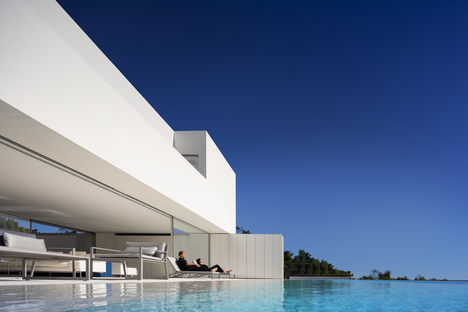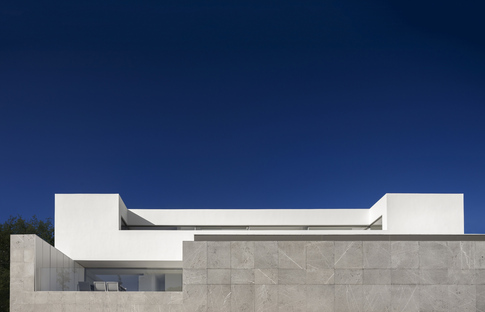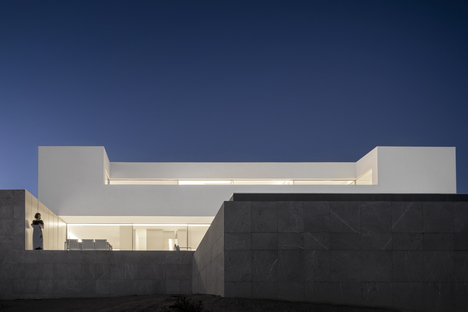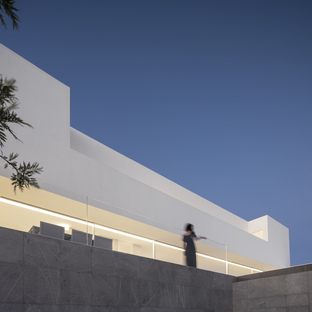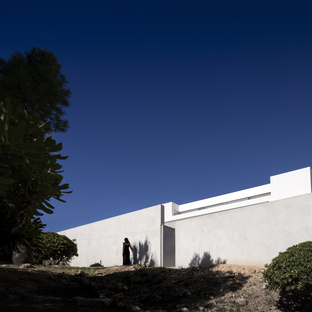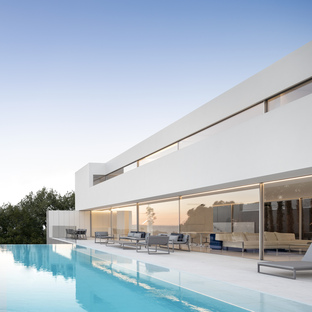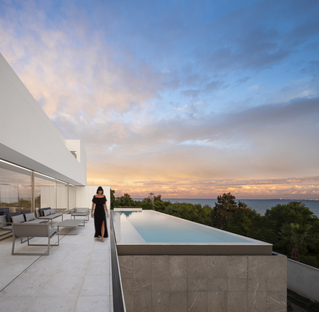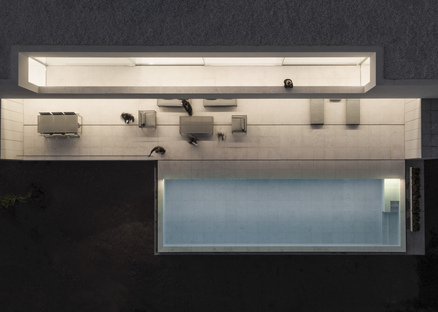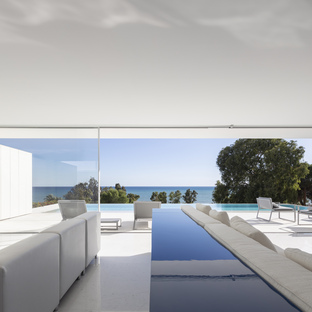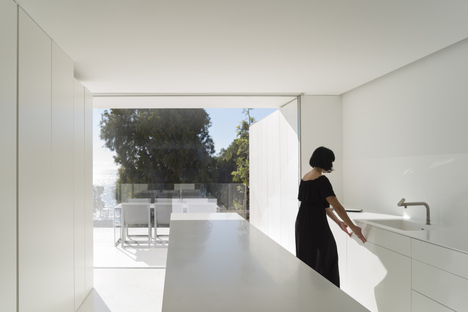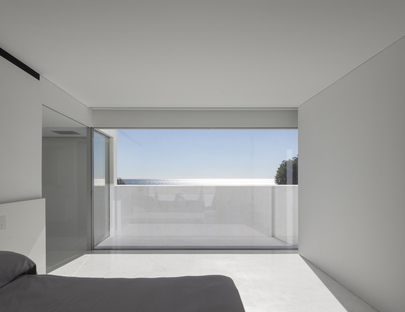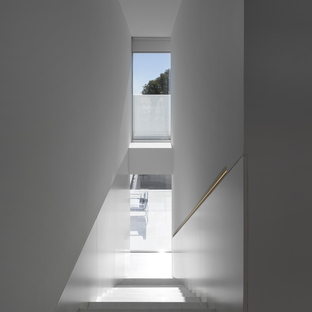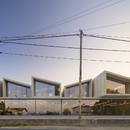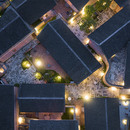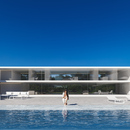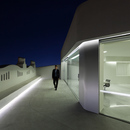26-09-2019
House over the Horizon by Fran Silvestre Arquitectos
Santa Pola,
- Blog
- News
- House over the Horizon by Fran Silvestre Arquitectos
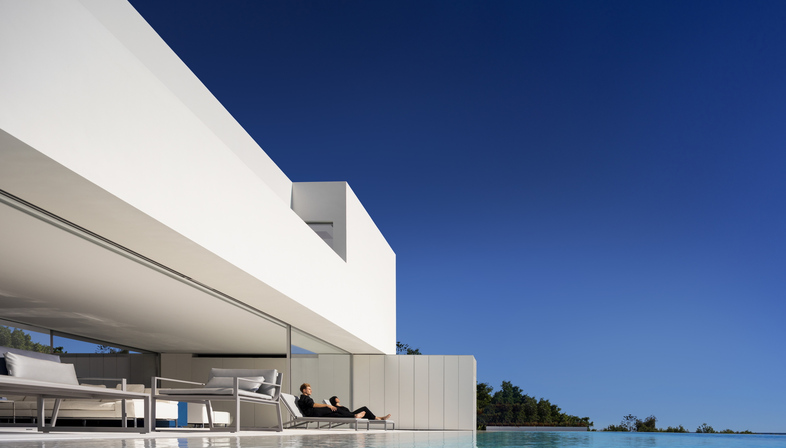 Building a house in a really attractive natural setting always poses a major challenge. It’s an operation where the architect is required to stop, look around, understand the vibrations and energy emitted by the location, then follow this up with a solution that can meet the needs of the client and respect the environment at the same time.
Building a house in a really attractive natural setting always poses a major challenge. It’s an operation where the architect is required to stop, look around, understand the vibrations and energy emitted by the location, then follow this up with a solution that can meet the needs of the client and respect the environment at the same time.This is exactly the case for the "House over the Horizon" in Santa Pola designed by Fran Silvestre Arquitectos. Santa Pola is a bustling town located on the Costa Blanca, about a 20-minute drive south of Alicante airport. Once a small - but prosperous - fishing port, Santa Pola is now a popular tourist destination with wide, sandy beaches that are perfect for windsurfers and other water sports enthusiasts. It boasts the fishing port and the Fishing and Sea Museum offering a rich selection of maritime objects and located in the former castle in the centre of the town. The ferries for the nearby island of Tabarca depart from Santa Pola.
And the house designed by Fran Silvestre Arquitectos stands on the mainland directly opposite this small, picturesque island.
The formal appearance of the architecture is strongly conditioned by the gradient of the land, so much so that the house is actually formed of three levels. The bedrooms with balcony are located on the top floor, the shared area in the middle zone, where a patio and infinity pool cantilever out towards the sea. This is the real focal point of the house, open and barefaced towards the landscape on the Mediterranean side.
These two floors site on a foundation that extends from the rocky land, striving to imitate the texture of the surrounding mountains thanks to the grey shade of the natural stone used to construct it. Against this, the pure white of the upper volume references the language of the site’s traditional architecture.
Fran Silvestre Arquitectos designed the building to be as closed off as possible towards the outside, and at the same time to be as open as possible to the landscape. So, their design and the sizing of the openings are informed by that. The basement level overlooks two patios - one to the east and the other to the west - to guarantee natural, efficient ventilation for the inside.
Against this, the upper floors only open out onto the sea, and the natural light that floods the white, rather minimal interiors helps to create a bright, serene atmosphere.
The architecture designed by Fran Silvestre Arquitectos brings together attention for the urban and natural context with the desire of the occupants to streamline the use of the spaces, focusing strongly on passive design solutions, including the direction of the windows for ventilation and the overhangs that help control solar gain inside. It is all completed with the grace and elegance that has always characterised the architectural language of the Spanish firm, which we can admire in the images taken by Fernando Guerra.
Christiane Bürklein
Project: Fran Silvestre Arquitectos
Location: Alicante, Spain
Year: 2019
Images: Fernando Guerra - http://ultimasreportagens.com/










